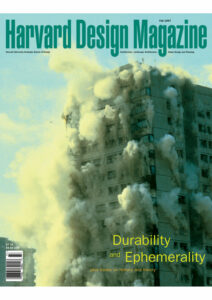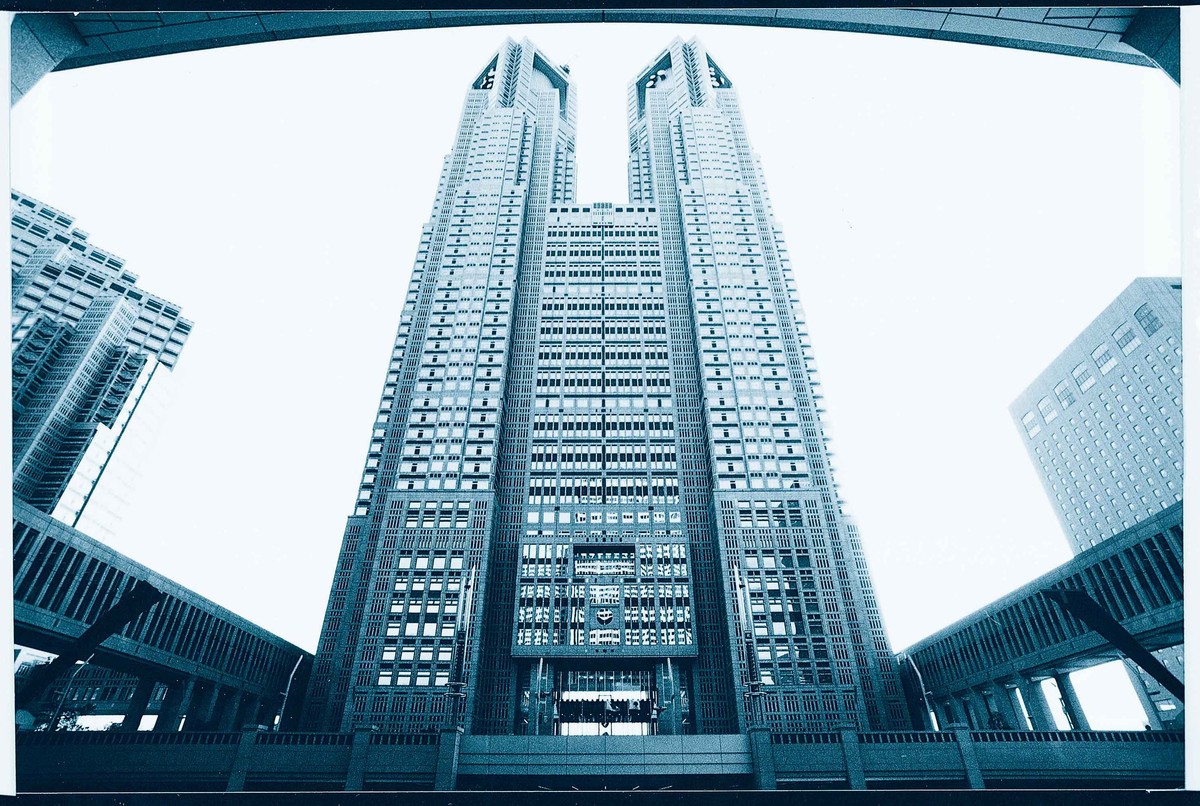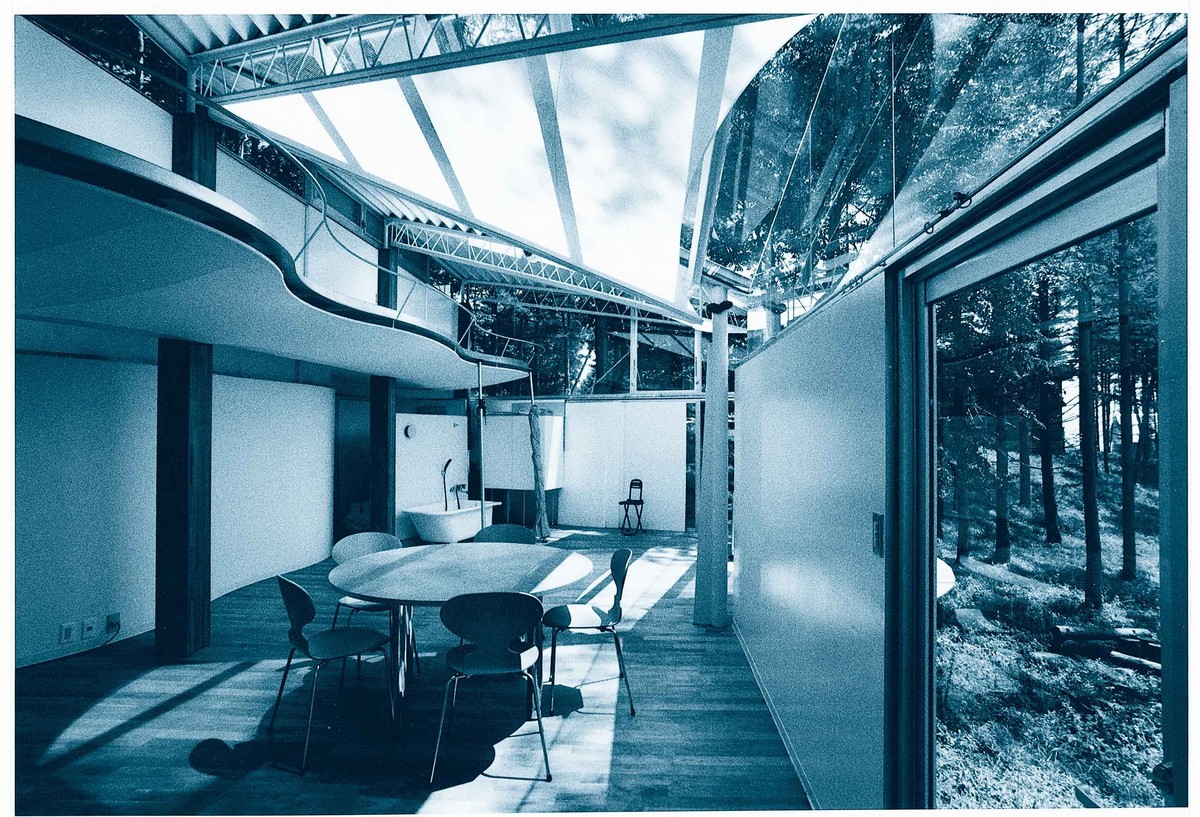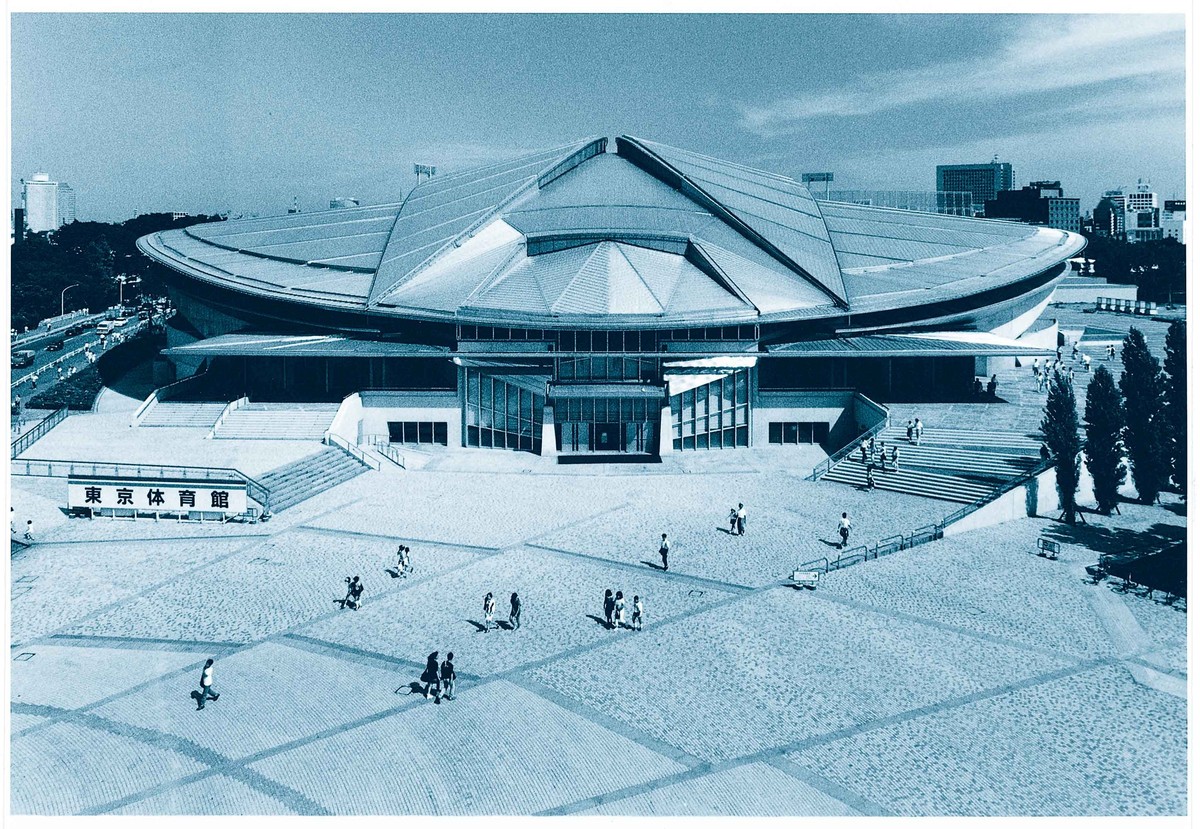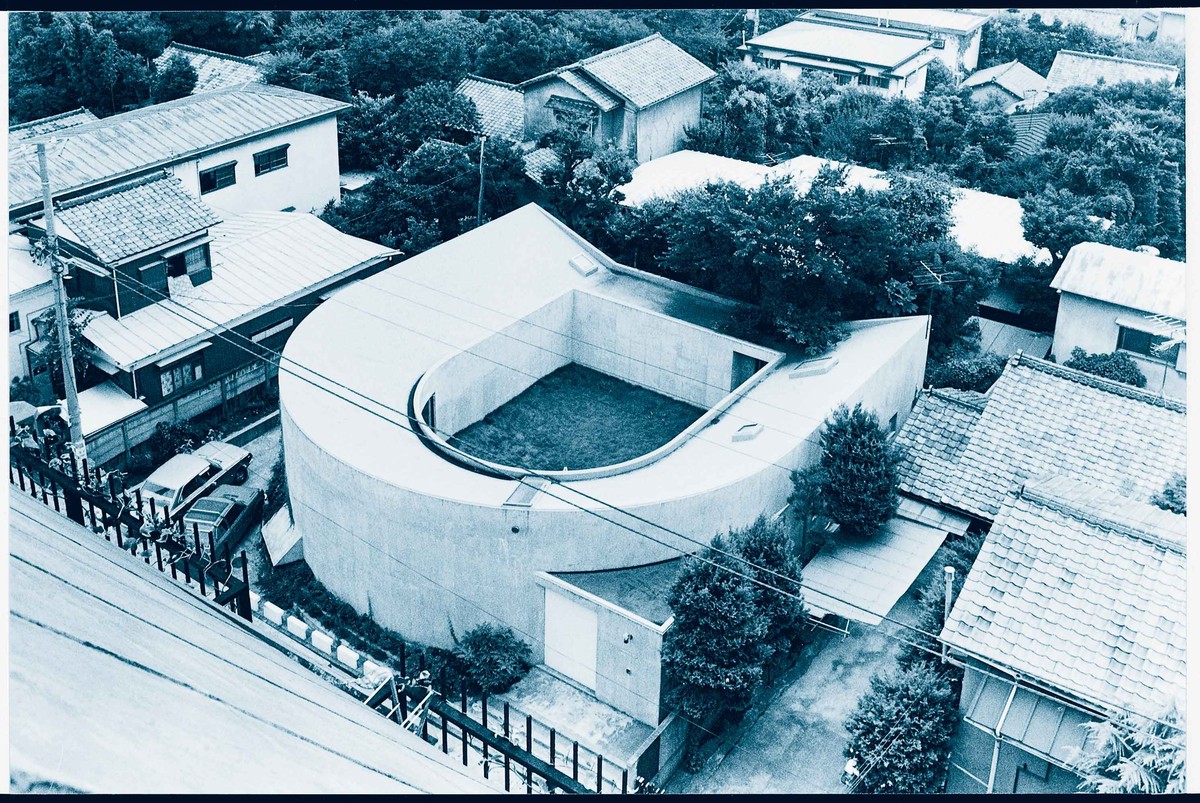What Goes Up, Must Come Down
In Japan land is scarce and notoriously expensive; in Tokyo land prices are skyrocketing.6 Although they have declined somewhat from the stratosphere of the 1980s (an average of 30%), one square foot of land in the Ginza was worth about $24,000 as recently as 1991.7 Annual real estate taxes and inheritance taxes are also high, the latter often 50% of estimated property value. Thus many would-be owners, such as family heirs, are forced either to sell an entire estate or, after demolishing any buildings on the site, to sell part of the land to pay the taxes and then to build another profit-generating edifice as fast as possible; to leave land empty is too costly. Such conditions and practices contribute not only to the incessant removal and rebuilding of structures, but also to the progressive fragmentation of the landscape and the city.
The average building in large and expensive urban areas costs only about 10% of the land on which it sits. Relative to the value of land, then, construction is cheaper in Japan than anywhere else; this results in more renovation and rebuilding than occurs in most places.8 Also, the competitive nature of commercialism prompts owners of shops and other facilities to modernize and refashion frequently. According to Vladimir Krstic, the time between alterations of facades ranges from four months to two years, while extensive renovations or complete replacements occur every five to ten years.9
I believe [that today’s] architecture must reflect the city called Tokyo.
—Toyo Ito30
Recognizing that the role of architecture is to envelop increasingly elusive phenomena, much new architecture is comprised of little material substance. Kazuyo Sejima’s Platform Houses, for example, are as close to an immaterial evocation of architecture as possible; they are merely stages—platforms—for “unlimited” or unpredictable human action. Even Tadao Ando, the architect of reinforced concrete, has built several “light” structures. The Karaza Temporary Theater (1987) and, particularly, the second Tea House in Oyodo (1988-93), among others, are outstanding examples of “architecture of the ephemeral”; incorporating only a thin steel frame, glass floor and canopy, as well as roll-up “walls” of synthetic fabric screens, the latter was perched on the rooftop ridge of a two-story building in a crowded part of Osaka. This spectacular small piece of architecture reacted with the energy of the surrounding city even as it remained aloof from the urban jumble below; like an evanescent Japanese flower arrangement, or ikebana, it lasted for only a short while.
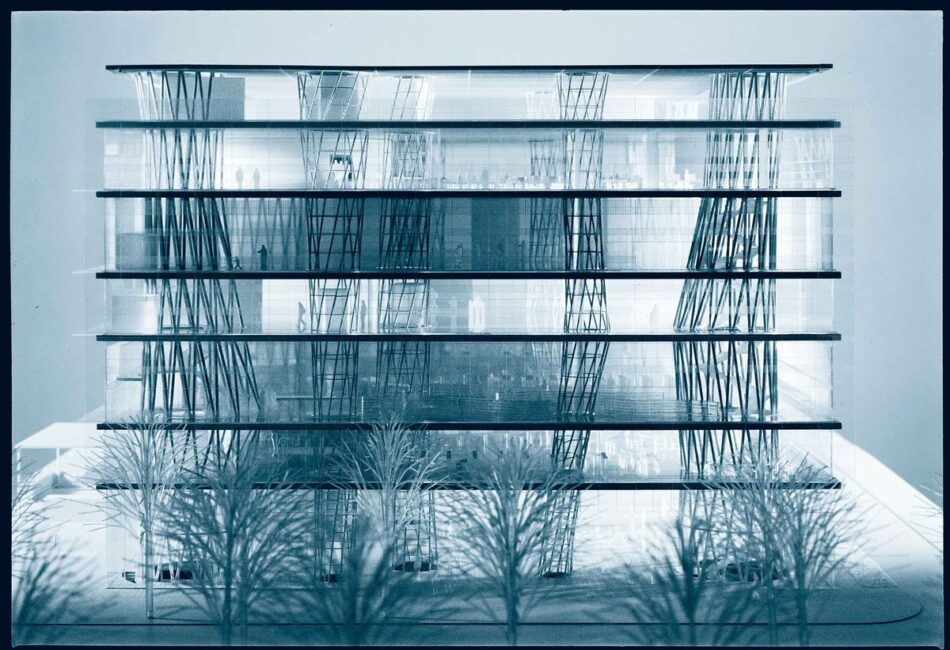
In ‘A Garden of Microchips,’ a metaphor used by Toyo Ito, or in ‘Architecture as Second Nature,’ one used by Itsuko Hasegawa, or in ‘Electronics Garden,’ one used by Hiroshi Hara in a recent urban design competition, one finds no more reference to the by-now redundant imagery of traditional urban aesthetics, Western or Eastern, of High Culture or of Gemütlichkeit. It is not merely an expansion of human consciousness we encounter in these discourses and creations; it is an intensification of it, which suggests an ever greater sense of transparency and sense of wholeness both in the contemplation and in the making of our world and of ourselves. These visions herald the dawn of an aperspectival world.”45
In Japan today we find an ephemerality that, at its best, can paradoxically yield “lasting” or enduring achievements in urban as well as architectural design—regardless of how short their material existence may be. Therefore, as Vittorio Gregotti has said, “…Japan will undoubtedly remain a subject of close attention, for the importance which its mutations will have for all architectural culture in the years to come.”46
Recent Urban Architecture in Japan
[In Japan] buildings are designed in the expectation not that they will stand the test of time but that they will be torn down sooner rather than later and replaced by something more appropriate to the economic and technological demands of the future.
—John Thackara1Japan…is probably still the world’s most technologically advanced and productive nation, of formidable economic power, with an astounding capacity for work, organization, investment, and research, combined with a sense of accuracy and precision in manufacturing which is the result of a very old tradition in which the values of craftsmanship prevail over the rarity or antiquity of an object.
—Vittorio Gregotti2
In 1986 Toyo Ito’s well-known Nomad Restaurant and Bar was built in the glitzy Roppongi area of Tokyo; designed in a few weeks, and constructed in less than a few months, it operated for three years before being demolished in 1989. Kazuo Shinohara’s well publicized House in Yokohama, built in 1984, was sold and replaced with another residence in 1994. Masaharu Takasaki’s Crystal Light, a company guest house built in Tokyo in 1986, was hardly used at all before being torn down in 1990. A more prominent case is Kenzo Tange’s Tokyo City Hall of 1957 in the city’s Marunouchi district; after the new City Hall, also by Tange, was constructed in Shinjuku in 1991, the old one was torn down in 1992, after only thirty-five years of service. The Tokyo International Forum, designed by Rafael Viñoly, was built on the old hall’s site in 1996. One is also prompted to mention Frank Lloyd Wright’s famous Imperial Hotel in Tokyo, which met its demise not in the devastating 1923 Kanto Earthquake, which it survived unscathed, but in the frenzy of urban development in the 1960s, when the two-story structure was replaced by a high-rise hotel.3
In a recent conversation, Ito mentioned casually that his well-known U House in Nakano, Tokyo, built in 1976, had just been demolished. Similarly, Minoru Takeyama reported that five of his residential buildings, completed as recently as the 1970s, are no longer standing, having been razed in the past few years.4 The list can go on and on, including small and large structures, obscure and prominent, even landmark buildings in Japan. And, of course, while many of the demolished structures were dilapidated or outdated, many, as the above examples show, were in good condition.
In Japan, complex conditions and powerful forces challenge any simple understanding about the “normal” course of aging, and necessitate a substantial reinterpretation of the issue of “durability” in architecture and the built environment. Some of these forces are common to many countries, some particular to Japan.
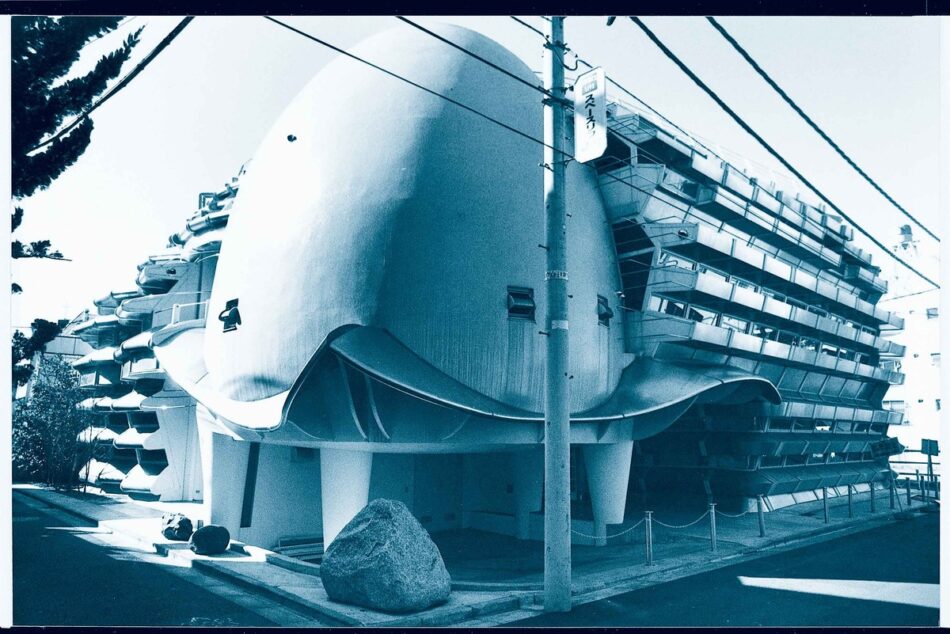
The city changes at a dizzying pace, defying every attempt at control and planning. This internal, seemingly willful force of change defines Tokyo.
—Judith Connor Greer5
In general, as Krstic’s research shows, the “annual degree of change in the urban [fabric within the numerous and usually densely built commercial zones] is about 30%, including all modes of mutations ranging from facade reconstruction to newly built structures…. Department stores and other large commercial buildings are the least changeable parts [in
urban areas]; their physical appearance is altered every thirty to fifty years, which in most cases [means] the destruction of the existing building and the erection of a new one.”10 Moreover, when properties are put up for sale, too often only the land is traded, since the new owner will likely want to construct a new building. In fact, some owners, like that of Ito’s U House, actually have the building removed before selling the land to make the deal more attractive to buyers. The “bubble economy” of the ‘80s and early ‘90s accelerated all this, transforming Tokyo and other cities at a delirious rate. With the burst of the bubble, however, this did not cease: many small commercial complexes, such as Shin Takamatsu’s Oxy Building in Kyoto (1991-94), have been torn down and converted into more profitable parking structures.
The city is not a work of art.
—Arata Isozaki11
In other words, and perhaps not surprisingly, both the economy and the extraordinarily advanced nature of Japanese consumer society significantly affect the rapid lifecycle of architecture and the cityscape. As the second largest economic superpower, Japan has tremendous wealth, technological prowess, extensive investments, great research capabilities, highly skilled and dedicated workers, and a tremendous need and appetite for construction; it has the world’s largest construction market, accounting for more than 20% of the country’s GNP and employing about 10% of its labor force (there is a severe shortage of construction workers).12 No wonder, then, that entire cities, particularly Tokyo, seem constantly to be under construction; urban skylines are crowded with forests of cranes and rising or disappearing structures. Tokyo, in fact, is a “brand new” city. Most of its architecture has been constructed and/or reconstructed after the Second World War; according to a 1993 statistic, “more than 30% of all [its] structures…has been built since 1985.”13
In Tokyo they demolish 12,339 square meters (132,644 square feet) of buildings, and newly construct 62,861 square meters (675,755 square feet) daily, while 455 units of new housing start every day.
—Tokyo Metropolis: Facts and Data14
As is exemplified by the terrible Kobe earthquake of 1995, Japanese cities are subject to endless and unpredictable cycles of natural and other disasters and subsequent reconstructions.15 An epitome of such phenomena, Tokyo “stands” as a city of repeated destructions as much as of rebuildings and revivals; perhaps no other city has been devastated and almost completely destroyed as often, given its relatively brief, four-hundred-year history.16 Between 1603 and 1872 there were ninety-seven major conflagrations including catastrophic fires in 1657, 1682, 1720, and 1872; there were major earthquakes in 1855 and 1923; the fire bombings of the Second World War razed the city. Yet the city was rebuilt again and again, with speed and determination, although in these processes nearly all historic structures have been lost. In Tokyo, as in many Japanese cities, but unlike in most Western ones, there are no monuments; there is no “old town.”
The historical growth of…Japanese cities has not been a continuous flow…. It has been always motivated by some catastrophic events.
—Riichi Miyake17
Perhaps due to its ideas about the subtle and not-so-subtle workings of nature, Japanese culture has evolved around the notion of impermanence. Regarding change and renewal, and specifically demolition and rebuilding, one must remember that, according to religious ritual, Shinto shrines were rebuilt at regular intervals; today this unique custom, called shikinen sengu, continues at Ise Jingu, which is torn down and rebuilt every twenty years, most recently in 1993. Also according to ancient beliefs and rituals, upon the enthronement of a new Emperor, the entire capital of the country was dismantled, moved, and rebuilt at a different location (Naniwa, Asuka, Omi, Fujiwara, Kuni, Nagaoka, etc.), before first Nara (710-784) and then Kyoto (794-1868) became permanent capitals. In medieval castle towns, various districts of trade and many temple compounds were routinely relocated by landlords for various reasons, including the defense of the castle compound.18
Buddhist teachings—for instance, that there is “no permanence” and that “all things must pass”—have, in equally profound ways, conditioned the Japanese mentality toward the phenomena of change and the transitory nature of existence. Buddhism emphasizes the evanescence and insubstantiality of things. Universal and immutable laws do not appeal to the Japanese. Nor does the logic of clear or autonomous identity; traditionally, Japanese things have not been subjected to the process of individuation and objectification.
[T]he present that we inhabit is nothing more than a [momentary] wedge in eternal nothingness.
—Mitsuo Inoue19
More interested in circumstantial relationships and the interface between things than in the consistency of a well-defined, abstract system of wholes, the Japanese tend to apprehend things as events rather than as substance. This particular outlook has given the Japanese mentality a highly intuitive, situational, and paradoxical character. This character developed slowly, reaching its epitome during the Edo Period (1603-1868); but it has persisted to a remarkable extent even after the opening up of Japan to the West in the mid-19th century.20 Thus, although changing, the long-cultivated understanding of human dwellings as only temporary shelters—elements of the “floating world,” or ukiyo—has remained latent in contemporary Japan.
If we compare the architecture of Western civilization to a museum, [then] Japanese architecture [can be likened to] a theater.
—Toyo Ito21
Today, along with the fast-running economy, exorbitant land prices, and ubiquitous commercialization, the most significant development shaping the cityscape is the shift from the once-dominant industrial or “hardware” technology to the new, invisible electronic or “software” technology that, like computer programs, is run with “fuzzy logic.” Since the late 1970s, architecture in Japan has been influenced increasingly by information and media technologies. Although capable of engaging the speculative mind, if used critically, these new technologies are predisposed to appeal to human emotions and desires; and they inspire an increased fascination with images, and with the sensual, in architecture.
All of these phenomena, historical and cultural, have resulted in the environment of late-capitalist Japan, an accelerated environment, “urbanism in the fast lane.” This is a radically volatile world with a “ruined map”—a place where one’s sense of reality is profoundly challenged by the scenography of rapidly changing architecture; or, conversely, a place where reality is now increasingly rendered as a dreamlike fiction. Indeed, Japanese urbanism has reached a stage in which much of the environment is produced by and consists of signs, images, and information. A leading informational center, Tokyo has become the capital of the “Empire of Signs” (as Roland Barthes called Japan).22
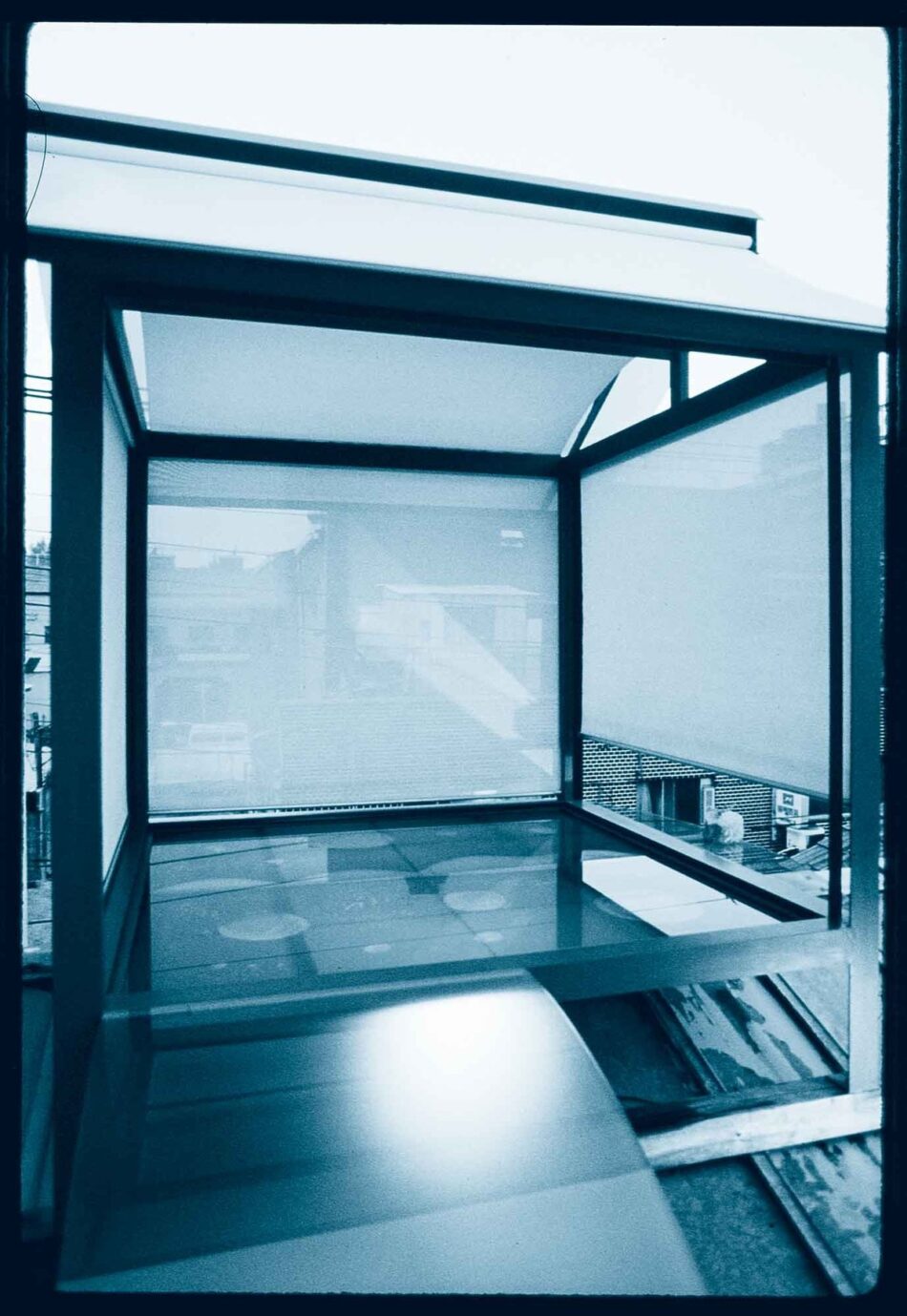
Tokyo has undergone many changes in physical appearance over the last century. The city, so decimated by World War II, has had to rebuild from ashes. In its rebuilding it has become—perhaps it has returned to being—a city without heaviness. It was once a city of wood and paper; it has now become a city of concrete, steel, and glass. The feeling of lightness, however, remains.
—Fumihiko Maki23
When opened to the West in 1853, Japan was essentially a feudal society; it soon launched a rapid program of modernization. Japanese cities were to be refashioned according to Western models—Paris, London, Chicago, New York, etc. This resulted in tremendous changes in the urban landscape and urban life in a very short period. Traditional building was not considered a precedent to follow or preserve, and it was largely ignored until, interestingly, Western architects and historians drew the attention of the Japanese to the value of their own historic architecture.24 In fact, the Japanese attitude toward their architectural past has always been ambivalent. The historian and theoretician Nyozekan Hasegawa, for example, argues that the importance of tradition in Japan “lies not so much in preserving the cultural properties of the past as in giving shape to contemporary culture; not in the retention of things as they were, but in the way certain…qualities inherent in them live on in the contemporary culture.”25
The idea of a city that becomes like a museum, where you cannot pull down buildings simply because they are old, is questionable…. In that sense Tokyo is more liberated [than Western cities].
—Sir Norman Foster26
While Japan has succeeded in almost every respect—industrial production and economy, as well as architecture—in emulating and even surpassing its Western counterparts, its urban developments have never matched those of the West. Although Japanese cities have been rapidly modernized, this progress has consistently defied Western-style urbanization. Tokyo, as much as other Japanese cities, has retained its pre-modern, Edo urban structure, its essence as an Oriental city, as well as its mental predisposition to favor the situational over the predetermined, to prefer integration without synthesis. This is apparent in the organization and quality of its built environment, which have remained largely unaffected by Western modernist urban design principles. Tokyo has continued to develop from its parts, piecemeal, according to fuzzy logic, and thus the city has become a conglomeration, an endless variety of patchwork.
The architect and critic Hajime Yatsuka has written: “[P]atchwork here means that there is no organic relationship between neighboring elements such as streets and buildings, and that it is not possible to establish such a relationship…. [T]he tendency is to move from the texture to the patchwork, from the synthesized city to the citysans organes, from la ville radieuse to the patchwork city….”27 Such a city is better defined by its events, human activities, fast and continuous change, and a penchant for novelty, than by its physical entity or material substance. Japanese architecture and urbanism, in the tradition of “ritual” building and rebuilding, constitute a culture of making-and-remaking rather than of making-and-holding; what is preserved is thus the way of acting, the ritual of doing.
Tokyo is in many ways more enlightened than other cities. There is a process of dynamic change [at work in the city].
—Sir Norman Foster28
Until the mid to late 1970s, the “chaotic” processes of Japanese urbanization were disparaged by modernist architects and urbanists, as much as by Japanese society in general; the Japanese city was diagnosed as sick and incurable. With the advent of the post-industrial/post-modern society and the age of information, however, this perspective began to change. Tokyo (and the Japanese city at large) was ready to rediscover itself as a new kind of urbanism, one as valid and as progressive as the models it wished to emulate. The Japanese city began to measure itself on its own terms—not only in comparison with but as opposed to classical and modern Western models. Beyond its many undeniable deficiencies and liabilities—congestion, high land prices, lack of natural landscapes, shortage of affordable housing, etc.—it now recognizes its many advantages and assets—energy, flexibility, innovation, spirit of community, etc. Indeed, against all odds, the Japanese city works, and works amazingly well. Recognition of this now comes as much, or more, from outside as from within Japan, particularly from the West. Robert Venturi and Denise Scott Brown have commented: “What you see in contemporary Tokyo…is an accommodation to and a celebration of the realities and tensions of our time; to the plurality of cultures promoted via global communication; …and to the diversity and quantity of overlapping taste cultures…. [T]hese complexities and contradictions and the resultant ambiguities lead to a richness of effect and a spirit that are the fate, and should be the…art of our time.”29
New developments in Japanese urbanism have elicited an astonishingly broad spectrum of interpretations and responses from the country’s designers. Debunking their previous aversions toward the city, architects have rediscovered its messy vitality, its flux, its hidden but surviving Oriental traditions. In other words, these architects, despite divergent approaches, share one basic position: that heterogeneous, volatile, and chaotic urban conditions can be understood as a different kind of order rather than as anarchy, and can be the source not only of destructive forces but also of creative energies and even of poetic inspirations. Indeed, the 1980s saw a radical paradigm shift in Japanese architecture and urbanism that has encouraged the appreciation and artistic exploration of the phenomenal and the ephemeral.
Although most architects expect their buildings to last for only a few years, they have been creating an architecture that, paradoxically, embodies futuristic qualities and is realized with cutting-edge craftsmanship. Given the restlessness of the Japanese city, architectural experimentation and innovation are now not merely optional but almost unavoidable. And, as always in Japan, such experimentation occurs on the construction site, in the trial-and-error realm of reality, rather than, as in most other contemporary cultures, in academia or on the drawing board.
Urban Japan is the world’s optimum urban laboratory: by definition experimental, it represents both the normal and ideal context in which architects should work. Here necessity has provoked a free-for-all reformulation of the evolving present; [this can seem] to non-Japanese eyes a paroxysm of value-free juxtapositions, in which a kaleidoscope of random parts flourishes to the limits of possibility, with aggressive obliviousness to the whole. This accelerated drive trespasses our reality and reveals new values
—Eleni Gigantes31
After the Meiji Restoration of 1868, Tokyo became a laboratory for testing Western urban models, and continued as such for many years. In the wake of the explosive urban growth of the 1960s, the Metabolism movement revived this tradition of experimentation with much vigor and optimism. But in the movement’s work and buildings, one could identify early signs of a non-Western urbanism as well, especially insofar as the Metabolists’ notions of change and interchangeability were derivative of tenets of Japanese Buddhism and traditional urbanism. Metabolist architects, such as Kiyonori Kikutake and Kisho Kurakawa, recognized that certain elements in the built environment would wear out or, due to technological progress, become obsolete much faster than others; hence the need to replace them would be more frequent. Yet Kenzo Tange and the Metabolists, who relied on industrial technology in their architecture and urban schemes, could not reconcile the fact that the model of change they advocated was implicated in the growing consumerism of Japanese society, in the relentless cycling of fashion, and in entertainment, all of which they, as modernists, criticized and wished to avoid. And the megastructural architecture they produced turned out to be, for the most part, as heavy, monumental, and inflexible as the prevailing Western urban models they sought to overhaul. In the end, this architecture, as best exemplified by Tange’s Festival Plaza at the Osaka Expo 1970, shifted toward a focus on entertainment.
Emerging rapidly in the 1970s and coming of age—a “golden age”—with the bubble economy of the ‘80s, the “new wave” of Japanese architecture, instead of striving for monumental permanence, began to foster new “urban sensibilities,” to engage and thrive on the city’s dynamics and to probe the notion of impermanence in architecture. Contemporary design in Japan is characterized by lightness, surface, fragmentation, and dissolution, often with a “ruinous” quality, a sense of temporality, imageability, sensuousness, and, finally, a spectacular phenomenalism—all attributes of the ephemeral; combined with new interpretations of nature and the new software technologies, it favors ambiguity, transparency, and perceptual instability with an implicit indeterminacy of meaning.
Ito, one of the architects most aware of the predicament of fast-changing conditions and flux, has concluded that “the residents of Tokyo can…be compared to [urban] nomads wandering in artificial forests,” for whom, “a tent would suffice” as shelter.32 He has borrowed the concept of “nomadism” from Gilles Deleuze and Felix Guattari who, in Mille Plateaux, depict the beginning of a new migratory state in late-capitalist society. Accordingly, many of his designs, including the Silver Hut (1984), the Nomad Restaurant (1986-89), and the Yatsushiro Municipal Museum (1991), appear to be only temporary structures; light and insubstantial, they are intended to defy any sense of monumentality. Itsuko Hasegawa’s concept of “architecture as second nature” and Kazunari Sakamoto’s idea of “architecture as environment rather than as object” refer to similar intentions with similar results. The Shonandai Cultural Center (1991) by Hasegawa, Sakamoto’s Hoshida Common City Housing (1993), as well as projects by Riken Yamamoto, such as the Rotunda (1987) and Hamlet (1988), are virtual high-tech camps which, through their unique use of the least amount of material—thin metal sheeting, canvas, screens, etc.—appear to occupy the borderland between concrete reality and the freedom of a dream.
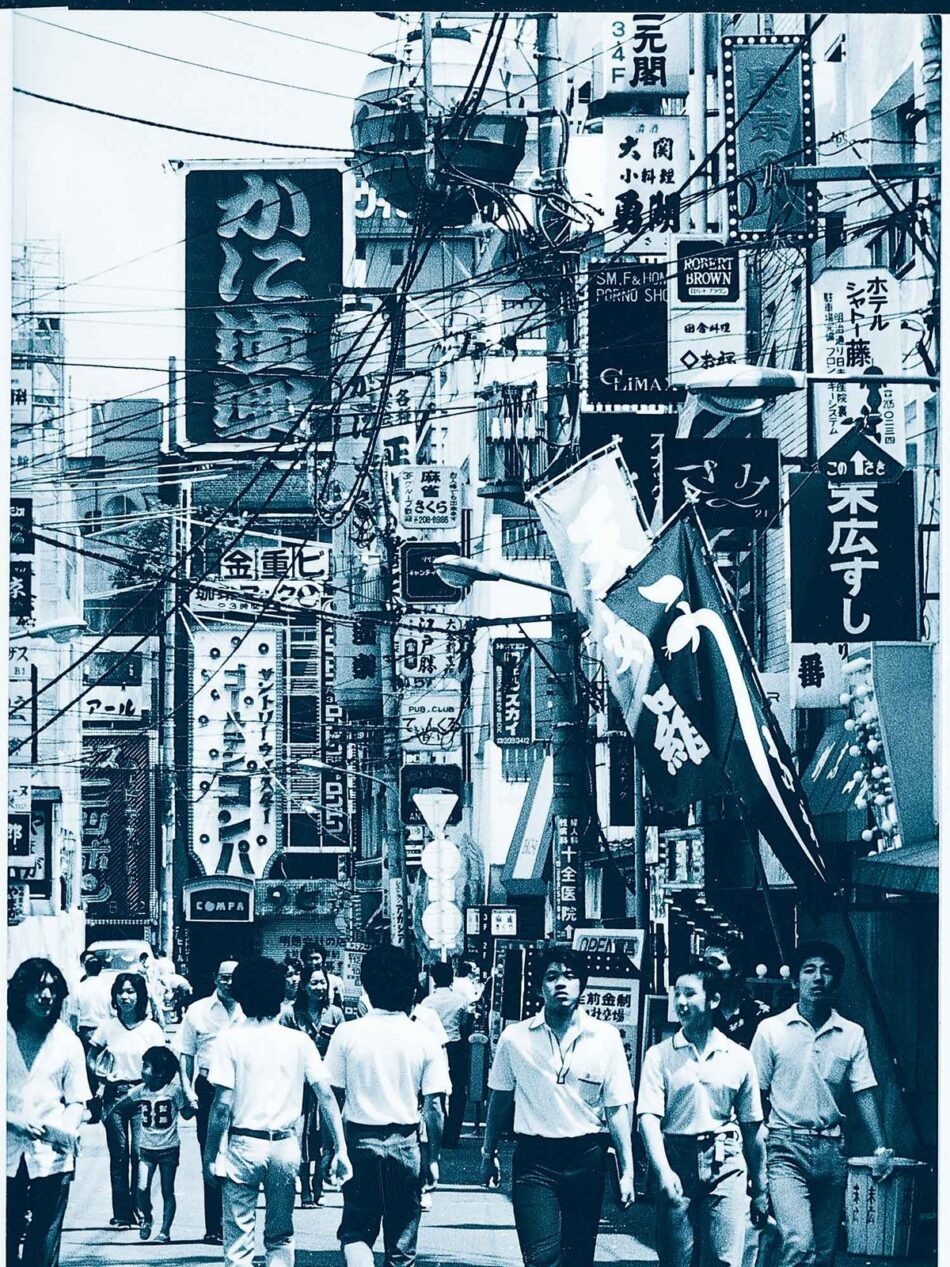
[Here] architecture is proposed as a field of exploration of untold and unforeseen dimensions found in the experiential and imaginative limitlessness of time, space, and matter…. Simultaneously the whole idea of corporeality appears redefined in a fascinating way, when the intensity of architecture’s material existence is achieved in the moment of its physical abstraction and pending disappearance with the purpose not to concretize the object itself but create a perceptual mirage.
—Vladimir Krstic33
The “essence” of these light constructions is not only related to natural, human, and urban phenomena, but also in effect evoked by them. In these structures one can observe the gradual “dissipation” of opacity, and also the impending or hypothetical disappearance of architecture itself. Appearing as temporary shelters, often as little more than a thin and “floating” membrane of roof, many recent works by Toyo Ito, Kazuyo Sejima, Itsuko Hasegawa, Kazunari Sakamoto, Hiroshi Hara, Riken Yamamoto, Fumihiko Maki, and others, conjure up ephemerality. This architecture, aspiring to evoke the perceptual impermanence of building, has brought about a new “industrial vernacular,” on the one hand, and a new kind of “imminent” space on the other.
The aesthetic that [the Japanese] cityscape generates is one that favors fluctuations, fluidity, and lightness; it suggests the discovery of a new perceptual order.
—Fumihiko Maki34
Also inspired by the ephemerality of the information society, and especially by its manifestations in the Japanese city, Fumihiko Maki’s progressively “dematerialized” and increasingly ambiguous architecture reveals not only a highly sophisticated fragmentary quality, but also a transcendental lightness. Talking about the shapes of his recent work, he often uses the analogy of “cloud-like” formations. “An order in which the relationship of the parts to the whole is systematic might be labeled a ‘clock,’ and a condition in which the parts and the whole are in anunstable equilibrium, might be labeled a ‘cloud,’” he has said. “[Here] the whole remains indeterminate and cloudlike.”35
[The] ephemeral, taken in a positive sense, [does not necessarily] mean that the architecture is short-lived, but that new meanings are perpetually emerging.
—Koji Taki36
Striving for formal instability, or for a hypothetical condition of “no form,” is also evident in Ito’s so-called “wind architecture,” which he has combined with his architecture of “urban nomads.” In the wind-blown tents of nomads there is no distinction between formation and deformation—between form and no-form. To achieve such a condition, Ito often relies on computer or media technologies, as exemplified by the Tower of Wind (1986) in Yokohama; the tower, like a huge electronic gauge with thousands of flickering lights, has virtually no permanent image: it is ceaselessly generated by the velocity and direction of wind, the surrounding sound level, and the passing of time. With similar goals, he has recently begun to design his projects, such as the Mediatheque, a library under construction in Sendai, as complex “spaces of flows” and his urban architecture as “the city as a garden of microchips.” In a like fashion, Hiroshi Hara interprets and “designs” much of his architecture as an “electronic garden.”37
If I were to leave my imprint on earth, I would chose it to be, not in the form of a solid, monumental building—that is the way of the past—but in the ruins of something that has been blasted to pieces and blotted out.
—Arata Isozaki38
One more aspect of the architecture of the ephemeral must be mentioned. In addition to responding to prevailing urban conditions, and thus cultivating a sentiment for antimonumental architecture, architects in Japan are keenly aware of the possibility of unpredictable catastrophes, such as that experienced recently in Kobe. Thus, as Riichi Miyake wrote, “[In Japan] the will to build a city and to construct a building has been constantly next to the reality of destruction and included an impulse to destroy the unified whole.”39 With an almost zen-like consciousness, most designers know intuitively that every act of construction, in one way or another, is also an act of destruction, and vice versa. This understanding is poignantly spelled out by Arata Isozaki in his witty essay, “City Demolition Industry, Inc.”40 Japanese architecture often makes no clear distinction between construction and demolition, the completed and the ruined. Many new designs, as if foretelling some impending “disaster,” seem to reveal signs of ruins. The qualities of ruin are, of course, closely related to those of fragmentation, dissolution, scenography, etc.
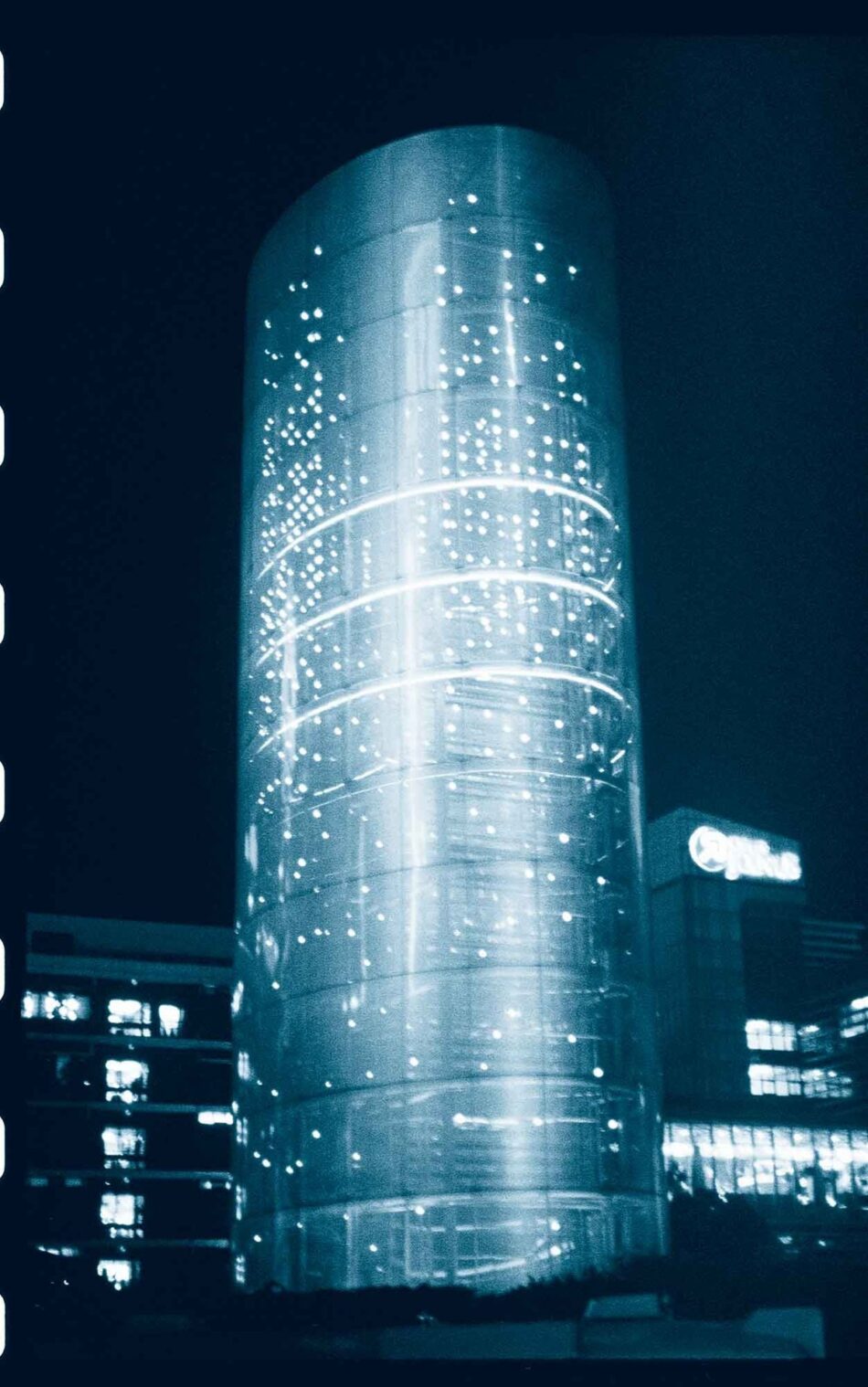
[In the Japanese view also] critical consciousness appears immaterial…before such a visible and tangible [economic] success.
—Masao Miyoshi and Harry D. Harootunian41
On the other hand, in the accelerated and simulated world of the Japanese city, despite the individual efforts of many architects, conditions do not favor a well-defined critical practice. In the “age of the ephemeral,” only the slightest distinction exists between
criticism and conformity. In other words, a critical practice in architecture tends to be implicated or absorbed in the very processes it intends to oppose or at least constrain. Maintaining a critical position in Japan means pursuing a practice that is at odds with technological domination, rampant consumerism, and empty image-making, and yet also acknowledging their modus operandi as the most viable alternative for architectural and perhaps also urban renewal.
This much is clear in the words of Toyo Ito: “I often use the word ‘floating’ not only to describe a lightness I want to achieve in architecture, but also to express a belief that our lives are losing touch with reality. All of life is becoming a pseudo-experience. This trend is being encouraged by the consumer society, and architecture itself is rapidly becoming more image—or consumption—oriented. This is a matter of grave concern to the architect yet, at the same time, architecture today must be made to relate to this situation. This is the contradiction we are confronted with.” But he continues: “I do not want merely to reject this state of affairs; instead, I want to enter into this situation a bit further and to confirm what sort of architecture is possible [within it].”42 His concept of “nomadism,” for example, is advanced in opposition to that which is sedentary and stable, and which determines order, knowledge, and occupation. Nomadism, says the architect Lynne Breslin, rejects “Western metaphysics based on authority and complicity with the state…in favor of the forces of nature, change and the open-ended traversing of space.”43
Yet much of the work of these architects can be criticized, as was the activity of the 17th-century sukiya masters, for example, who were accused of overindulgence in the aesthetics of architecture as a form of political escapism. Again, to quote Vladimir Krstic: “However, if the alternative to their architecture [of the ephemeral], relative to the problematic of the Japanese city, is a looming corporate totalitarianism as evidenced by projects like Tange’s new Tokyo City Hall complex, then not only does the choice become self-evident, but at the same time the work of [these architects] attains an important political perspective.”44 In this sense, then, Japanese architects, realizing that they cannot isolate themselves from society, have throughout the years shown an increasing capacity not only to deal with the excessively complex and contradictory conditions of the society in which they operate, but also to combine innovative solutions with critical gestures and poetic poignancy.
Inspired by new social and urban developments, and facilitated by new materials, structures, and technologies, the evolving new design paradigm can evoke and construct “architecture” with an almost immaterial lightness and transparency; here lightness and transparency as metaphors are the manifestations of a new understanding of a world in flux, whose paradoxical order of “creative chaos” can be approached only with a radical new “modal consciousness” unfettered by conservative, perspectival conceptions of the world. Günter Nitschke put it this way:
Shimbunsha, 1992), 186. (1 square meter= ¥33,500,000; US$1=¥135.) 8 However, in absolute cost, expressed in dollars, construction is somewhat more expensive in Japan than in the United States. 9 Vladimir Krstic, “A Life Act and Urban Scenography: Supraphysical Concept of Urban Form in the Core of the Japanese City” (Master Thesis at Kyoto University, 1985), 44. 10 Ibid., 44-45. 11 Yatsuka Hajime, “Between West and East — Part III,” Telescope #8 (Tokyo: Autumn 1992), 87. 12 Japan: An Illustrated Encyclopedia, op. cit., 235.,
and Japan Almanac 1997 (Tokyo: Asahi Shimbunsha, 1996), 159. 13 Ichiro Suzuki and Scott M. Gold, “Collective Housing: Typologies in Evolution,” in “Japan: a disoriented modernity,” op. cit., 119. 14 Tokyo Metropolis: Facts and Data (Tokyo: Tokyo Metropolitan Government, 1994), 16. 15 Japan Almanac 1997, op. cit., 236. 16 Tokyo’s predecessor, Edo, was in effect established by the shogun Tokugawa Ieyasu (1543-1616) in the late 16th century. 17 Riichi Miyake, “Pursuit for Internal Microcosms,” The Japan Architect (January 1987), 6. 18 Traditional architecture was of wood construction which allowed for “easy” dismantling and reassembling. However, in the case of the Ise Shrine (as with all shrines before), after the completion of the new compound on an adjacent and identical site, and at a cost of millions of dollars, the old one is pulled down. 19 Mitsuo Inoue, Space in Japanese Architecture,
H. Watanabe, trans. (New York and Tokyo: Weatherhill, 1985), 171. 20 Botond Bognar, “The Place of Nothingness: the Japanese House and the Oriental World Views of the Japanese,” in J.P. Bourdier and N. Alsayyad, eds., Dwellings, Settlements and Tradition (Lanham, Maryland: University Press of America, 1989), 201. 21 Toyo Ito in an interview with Sophie Roulet and Sophie Soulie, entitled “Towards a post-ephemeral architecture,” in Sophie Roulet and Sophie Soulie, eds., Toyo Ito (Paris: Editions Moniteur, 1991), 105. 22 Roland Barthes, Empire of Signs, Richard Howard, trans. (New York: Hill and Wang, 1982), 30. 23 Fumihiko Maki, “The Roof at Fujisawa,” Perspecta No. 24 (1988), 120. 24 Among these foreigners were the British Josiah Conder, the American Frank Lloyd Wright, and the Germans Bruno Taut and Walter Gropius, to mention only the better known ones; but there were many others, non-architects too, who, coming to Japan at variýus times, “discovered” traditional Japanese architecture and gardens, and, while forwarding their own ideologies in design, introduced them enthusiastically to the world. They were also instrumental in directing the attention of Japanese to their built heritage. 25 Nyozekan Hasegawa, The Japanese Character, John Bestor, trans. (Tokyo: Kodansha International, 1965), 101-102. 26 Norman Foster, “A New Structural Expression for Tokyo,” The Japan Architect 3 (1991), 147. 27 Hajime Yatsuka, “An Architecture Floating on the Sea of Signs,” in Botond Bognar, The New Japanese Architecture (New York: Rizzoli, 1990), 39. 28 Norman Foster, “A New Structural Expression for Tokyo,” op. cit., 147. 29 Robert Venturi and Denise Scott Brown,
“Architecture as Elemental Shelter, the City as Valid Decon,” in Architectural Design Profile 94: New Museums (1991), 13. 30 Toyo Ito, “Shinjuku Simulated City,” in The Japan Architect 3 (1991), 51. 31 Eleni Gigantes, “Lifestyle Superpower: Urban Japan as Laboratory of the Limits of Reality,” Telescope(Winter 1993), 165. 32 Toyo Ito, interview with Sophie Roulet and Sophie Soulie, op. cit., 96-97. 33 Vladimir Krstic, “Stillness of Hyperreality:
The In(de)finite City,” in Botond Bognar, ed., Japanese Architecture II: Architectural Design Profile 99(1992), 26. 34 Fumihiko Maki, “City Image, Materiality,” in Serge Salat with Francoise Labbe, Fumihiko Maki: An Aesthetic of Fragmentation (New York: Rizzoli, 1988), 8. 35 Ibid., 10-11 (emphasis by B. Bognar). 36 Koji Taki, “Towards an open text: On the work and thoughts of Toyo Ito,” in Sophie Roulet and Sophie Soulie, eds., op. cit., 17. 37 Toyo Ito, JA Library 2: The Japan Architect
(Summer 1993); Arch+, No. 123 (September 1994); and Hiroshi Hara, GA Japan: Environmental Design 13(March/April 1995). 38 Arata Isozaki, in a 1984 interview in the Japanese edition of Playboy, quoted in Peter Popham, Tokyo: The City at the End of the World (Tokyo: Kodansha International, 1985), 34. 39 Riichi Miyake, “Pursuit for Internal Microcosms,” op. cit., 6. 40 Arata Isozaki, “City Demolition Industry, Inc,” in K. Frampton, ed., A New Wave of Japanese Architecture: Catalog 10 (New York: Institute for Architecture and Urban Studies, 1978), 51. 41 Masao Miyoshi and Harry D. Harootunian, eds., Postmodernism and Japan (Durham, North Carolina: Duke University Press, 1989), xi. 42 Toyo Ito, “Shinjuku Simulated City,” op. cit., 30. 43 Lynne Breslin, “From the Savage to the Nomad,” in Botond Bognar, ed., Japanese Architecture, Architectural Design Profile 73 (1988), 30. 44 Vladimir Krstic, “Stillness of Hyperreality: The In(de)finite City,” op cit., 26. 45 Günter Nitschke, “From Ambiguity to Transparency: Unperspective, perspective, and aperspective paradigms of space,” Japan Today (Louisiana Review, Vol. 35, No. 3, June 1995). 46 Vittorio Gregotti, “Japan: a dis-oriented modernity,” op. cit., 113 (emphasis by B. Bognar).
Botond Bognar is professor of architecture at the University of Illinois at Urbana-Champaign and author of many books and other publications on Japanese architecture, urbanism, and culture. His latest volume, World Cities: Tokyo, upon which much of this essay is based, has just been published by Academy Editions.
