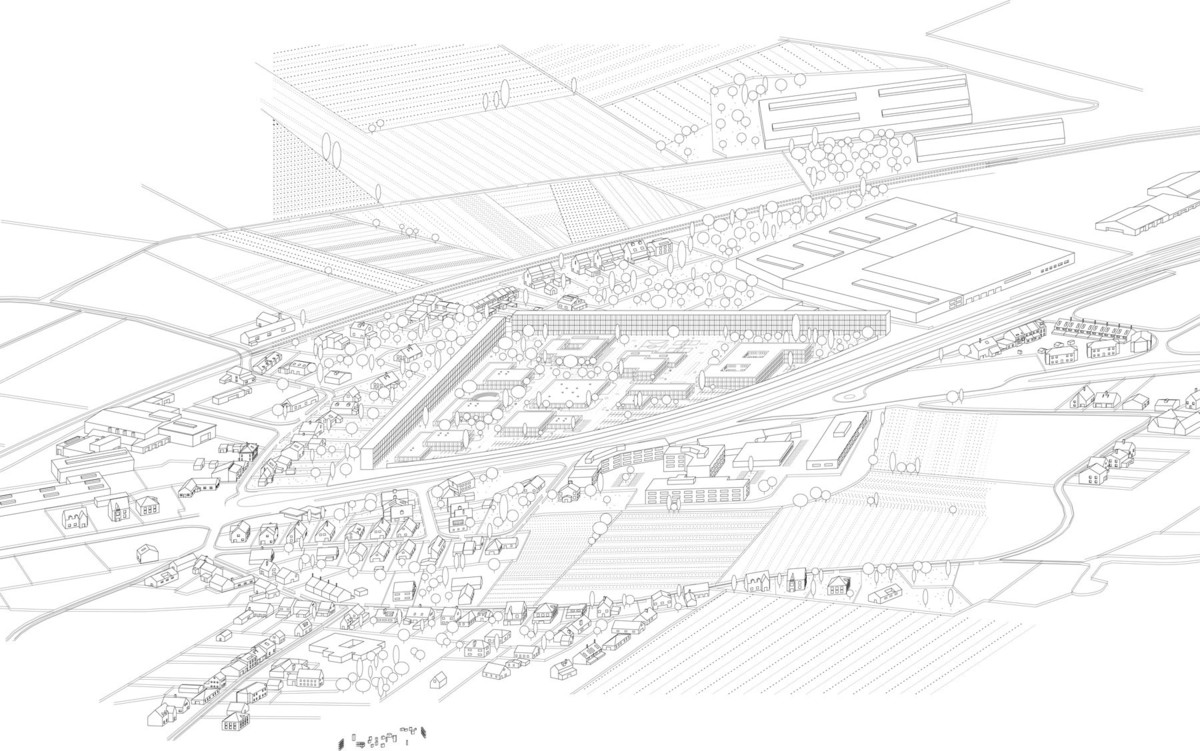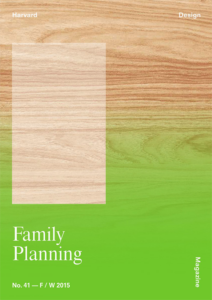Production/Reproduction: Housing beyond the Family
In The Human Condition, Hannah Arendt distinguishes labor from work.1 While she identifies work as the production of lasting objects (a table, a chair, but also a poem or a painting), labor is defined as the sheer, unending business of reproduction: eating, sleeping, preparing meals, giving birth, raising kids, cleaning, etc. If work leaves behind things that may outlive human existence, labor is destined to immediate dissipation for the sake of reproduction. Following Aristotle and the reality of the ancient Greek polis, Arendt locates the archetypal place of labor in the house. Unlike public space, which is the space of politics, the house is the place of oikonomia, or the management of the household.2
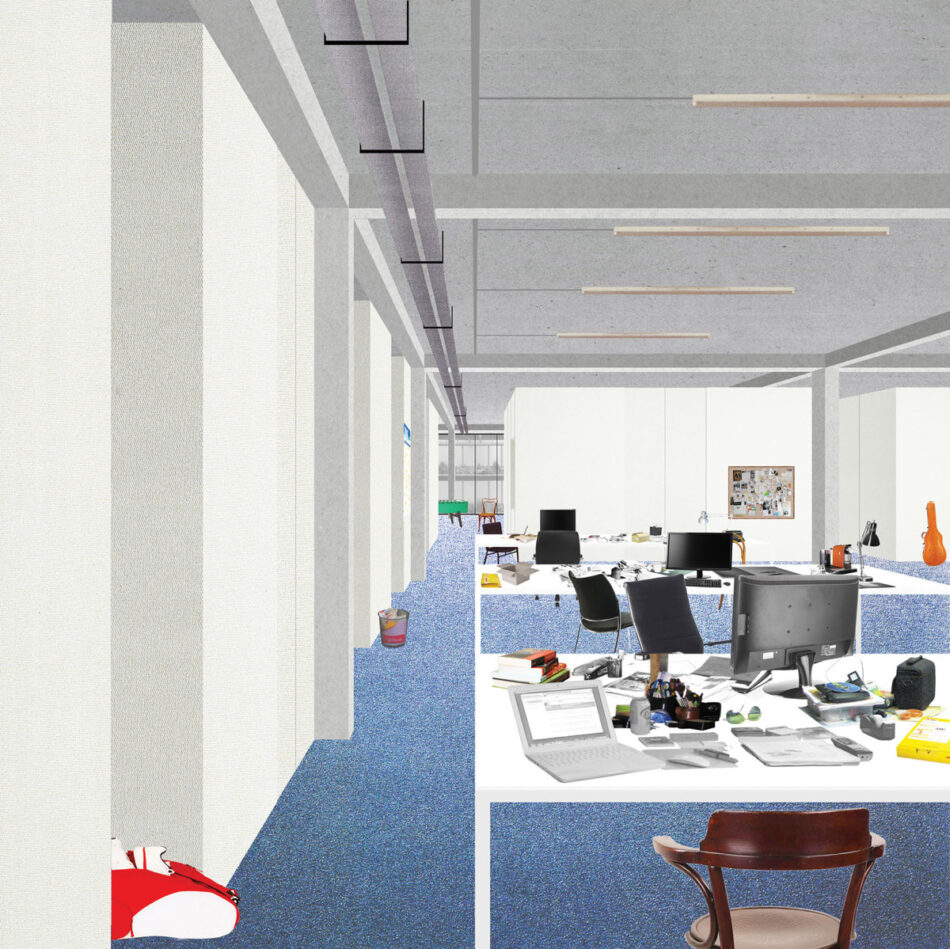
Beyond simply offering refuge, the goal of the house has always been to create the possibility of frictionless cohabitation in which people can reproduce themselves. This is why the subject of the house becomes the family. The term “family” comes from the Latin familia, which means servile. The house is thus a congregation of famuli, of servile persons whose lives are dedicated to reproduction. If in the ancient oikos these persons were women and slaves, in modern times the servile subjectivity of the house survives in the many forms of domestic labor that are still needed in order to maintain the household. Unlike the medieval house where domestic space and the workplace were often combined within the same building, modern housing is conceived as a space disconnected from the world of production and completely focused on reproduction. This condition has contributed to the ideology that sees the house as a safe haven sealed off from the world of production. In doing so the household has always rendered reproduction unimportant within the wider spectrum of production.3 Yet within the rise of capitalism, the reproduction of life becomes the most essential form of production. This is what Michel Foucault defines as biopolitics—namely the governance of life as such, and therefore the very goal of modern politics. Yet as Paolo Virno has argued, the goal of biopolitics is not to govern life per se, but to govern life in order to create an exploitable laboring population.4
If labor power—that is, a population’s potential to produce—was and is the most important form of “production,” the most central productive space is the house itself.
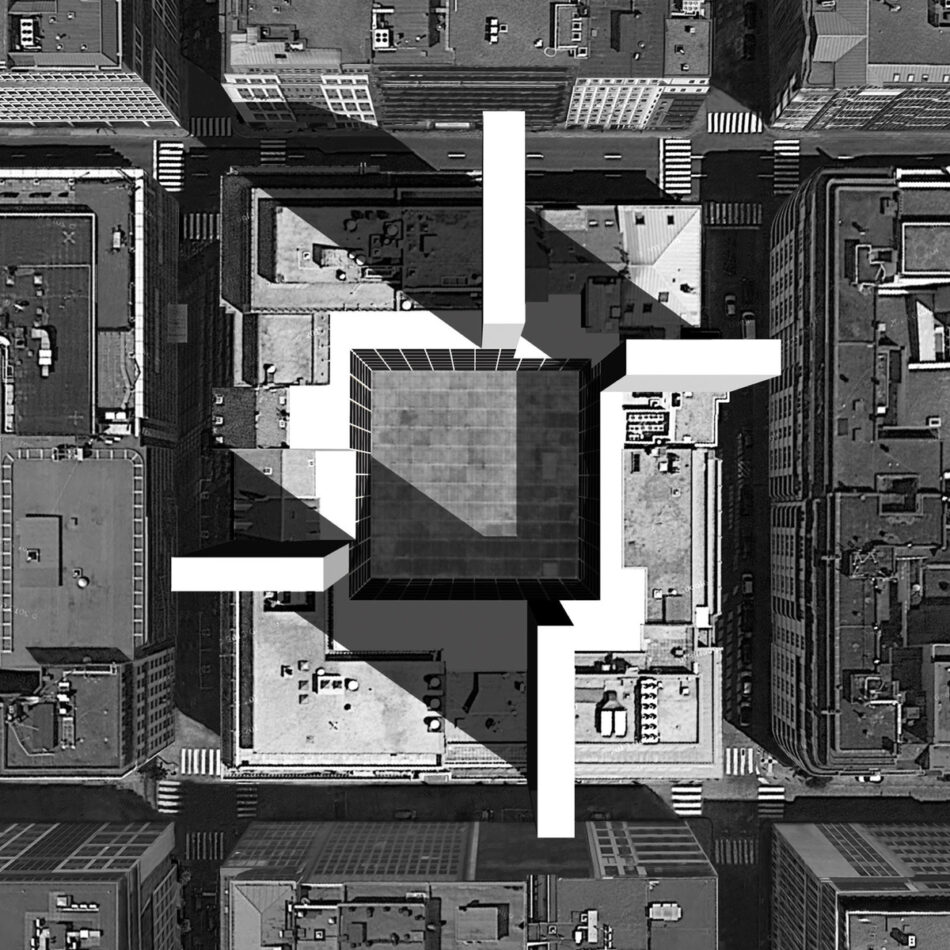
In order for the state and capital to manage the population, the creation of typical spatial conditions became crucial. This is why the discourse on typology emerges as an important site of architectural theory. Typology, which is tightly linked to the development of modern housing, has sought to make the house a frictionless space in which each subject—mother, father, and child—is clearly individuated. Within this idea, each room of the house acquires a specialized function and corresponds to a family member or to a specific moment within daily family routine. If the medieval house was a loose conglomerate of rooms with no strong functional identity, the modern house developed as a composition of specific spaces such as the “bedroom,” the “bathroom,” the “living room,” and the “kitchen.” These rooms are organized as one coherent organism by the corridor—a space that both unites and keeps separate the differentiated parts of the house.5 Since the 14th century, the link between housing and its subjects has been reinforced by the condition of private property, of which the house itself is a clear embodiment.6 In this way, to inhabit a house means to accept the conditions of both being a family and entering the economic regime of private property either as a homeowner or as a tenant.
It is not by chance that the majority of housing forms the bedrock of the nuclear family, which both the state and capital consider a docile and productive subject. This condition was radicalized in the 20th century by the welfare state, which made the family the basic unit of societal reproduction. It was later exacerbated by the neoliberal economic policies; when in the 1980s welfare started to be drastically cut, the family became the cornerstone of so-called cost-free welfare.7 Yet today the family is often used as an ideological blanket that hides the structural changes that society undergoes. The overlapping of production and reproduction so typical of the postindustrial economy is at odds with the frictionless domesticity of family living, revealing the house, once more, as a place where reproduction and production coalesce. The house today is no longer a safe haven disconnected from the promiscuous world of production.
The current domestic landscape is characterized by an increasing gap between, on the one hand, temporary dwellers, freelance workers, and single parents producing new forms of cohabiting, and on the other hand, the reassuring and often celebrated clichés of traditional family life. The current housing crisis thus is not only a crisis of scarcity and affordability, but also a crisis of subjectivization; family living is both ideologically supported and de facto challenged by the current economy. This crisis is thus a unique call for a radical reinvention of the idea of housing that rejects the hegemony of the family (and private property) as the only way to live together. Co-living and co-working can be more than temporary solutions driven by necessity; they can also offer long-term conditions inspired by a sense of togetherness and solidarity. If the evolution of housing has been driven by the necessity to contain families, an alternative can be proposed only by challenging the boundaries of housing as containment in both physical and economic terms. Instead of being organized as an autonomous unit, housing must be conceived as a composition of equal private spaces organized in relation to shared collective spaces. Instead of being the quintessential symbol of private property, the house can be rethought as a system of collective property. One possibility for such reinvention of housing is offered by the large quantity of vacant office space today in major European cities.
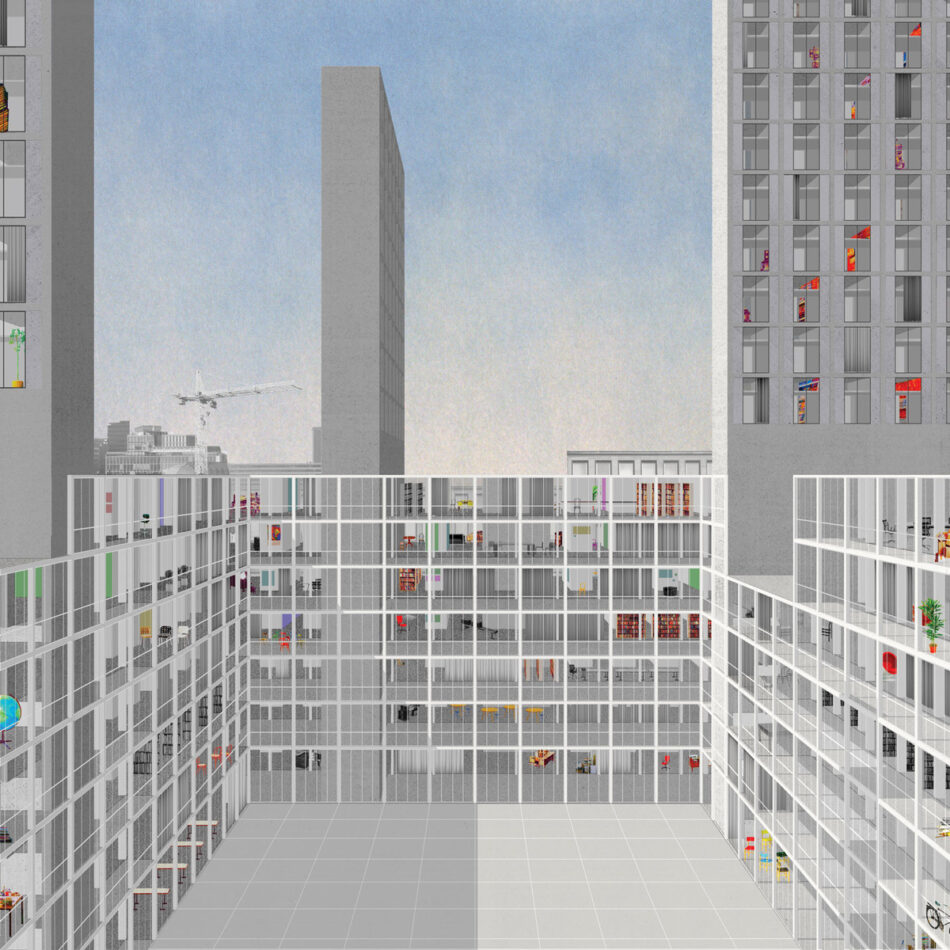
Office/Housing
In Europe and elsewhere, the rise of freelance work and micro-companies has ushered in a decline of the traditional corporate workplace. No longer defined by the 9-to-5 workday, freelance work transcends the traditional separation between living and working. This is why office space today is being increasingly “domesticized” through domestic furniture and functions, such as living rooms and large kitchens, with the goal to conceal the workaholic ethos of post-Fordist production. Ironically, the domesticization of the workplace is concomitant with the precarization of work. Increasingly, work is defined less by the wage system, and more by servile—unpaid—laboring activities, in which typical domestic duties such as care, affectivity, and management become the model for production in general. To thus transform the office into housing is controversial as it may simply confirm the tendency of the domesticization of work. In order to avoid this ideological trap, the transformation of office space into housing should not be conceived as a form of domesticization, but as the possibility of making explicit in spatial terms the productive role of housing. It is for this reason that we believe that instead of rejecting the generic office plan, we must embrace it as a timely model for housing itself.
Architecturally, the office plan offers a generic building layout. Typically organized as unobstructed space with a minimum number of vertical supports and vertical circulation and clustered services, the office plan can easily be adapted to any use and occupation. In his essay “Typical Plan,” Rem Koolhaas celebrated the conventional office plan as zero-degree architecture “stripped of all traces of uniqueness and specificity.”8 With its radical abstraction, the “typical plan” approximates and gives spatial form to what Marx understood as the most generic faculty of the human being: the potential to produce. Marx did not distinguish work from labor. For Marx, labor coincided with the entirety of human subjectivity: labor as the aggregate of mental and physical capabilities to produce.9 For this reason, to transform office into housing is not only an act of recycling an increasingly underused typology, but a possibility of giving tangible and spatial form to the contemporary condition of labor in which work, domestic labor, socialization, rest, and exchange are understood no longer as separate spheres but as part of the same productive stream.
To repurpose office space for dwelling space means to take advantage of the abstraction of the office plan toward the invention of alternative housing configurations. While in the apartment building, load bearing structure is often combined with the walls that separate rooms, in the office building, load bearing structure is usually independent from partitions. Within the office building it is therefore easier to organize a more flexible collective and shared mode of living both in social and economic terms. While many municipalities view the dramatic loss of value of traditional office buildings as an economic problem, such loss is on the contrary an opportunity for cooperatives and communities to acquire generous amounts of space at low prices.
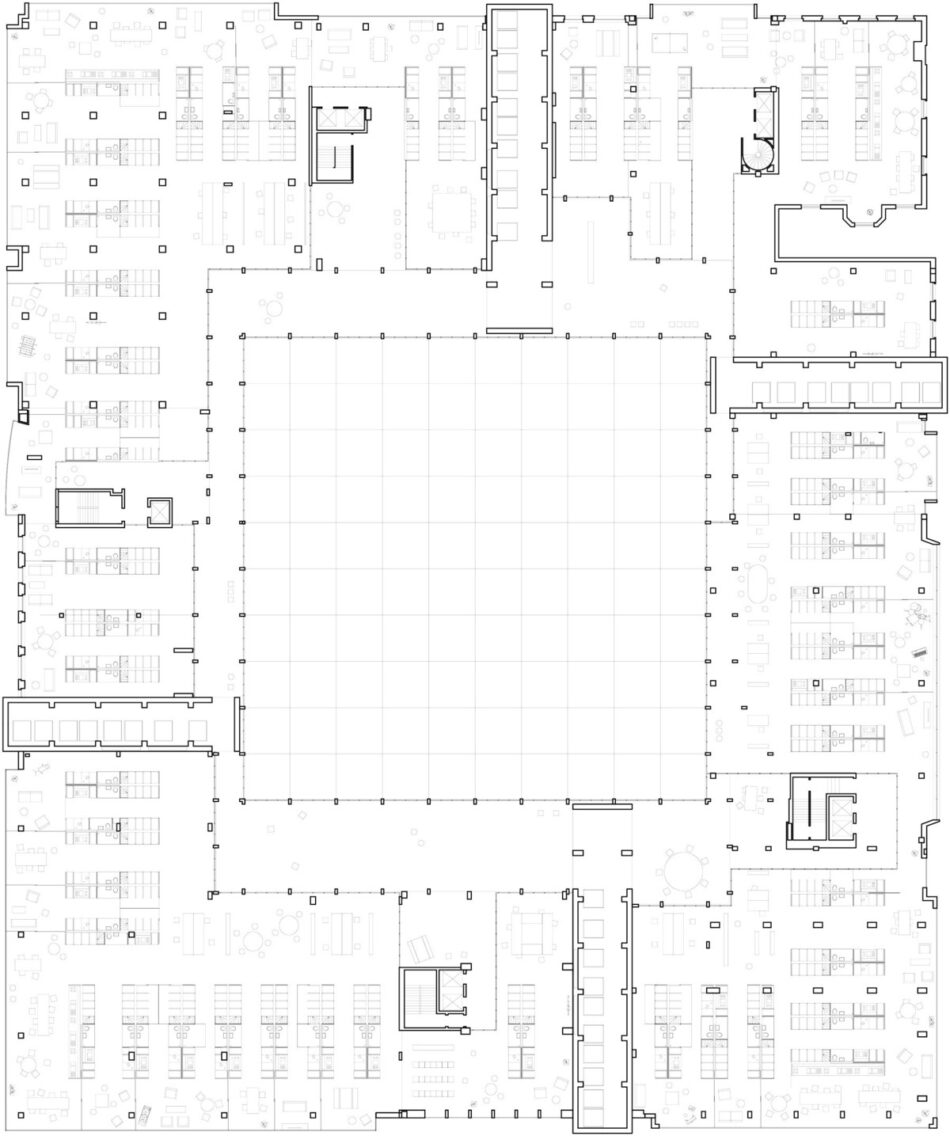
Collective/Individual
Due to Brussels’s role as an administrative and political center, which culminated in 2000 when the Belgian capital became the capital of the European Union, the city has witnessed a dramatic increase of office space over the past 30 years. Today, a large part of this stock is vacant. Two parts of the city make this crisis especially visible: Quartier Léopold, just east of the inner ring road, where almost all the major EU administrative buildings and associated organizations are located, and the office parks located in proximity to the international airport of Zaventem. We propose that these two sites be transformed into live/work spaces. These interventions should be understood as pilot projects that can be realized in different contexts, following three specific criteria.
The first criterion is that the new housing is organized according to principles typical of the union or cooperative; inhabitants would take part in a collective ownership structure. This housing would be withdrawn from the commercial real estate market; the union prevents commercial takeover by ensuring that the housing remains a communal property, and that rents remain stable in the event that the original tenants move out.
The second criterion is the organization of the housing around two spatial conditions: being alone and being together. Individual space is minimized so that one person can live in it comfortably, and collective space is increased to contain those functions usually squeezed into tiny apartments. In this way, domestic labor is exposed and shared by the collective and thus drastically reduced as an individual burden.
The third criterion is to rethink the architecture of the finishings, which has a huge impact on costs in housing. Applying finishings typical of contemporary industrial buildings drastically reduces construction costs, but also enhances the quality of spaces by getting rid of redundant details. The goal is to maintain the zero-degree architecture of the office space. Moreover, industrial materials and solutions like concrete flooring, wooden partitions, and aluminum frames are easier to clean and maintain, and will thus reduce the effort required for maintenance.
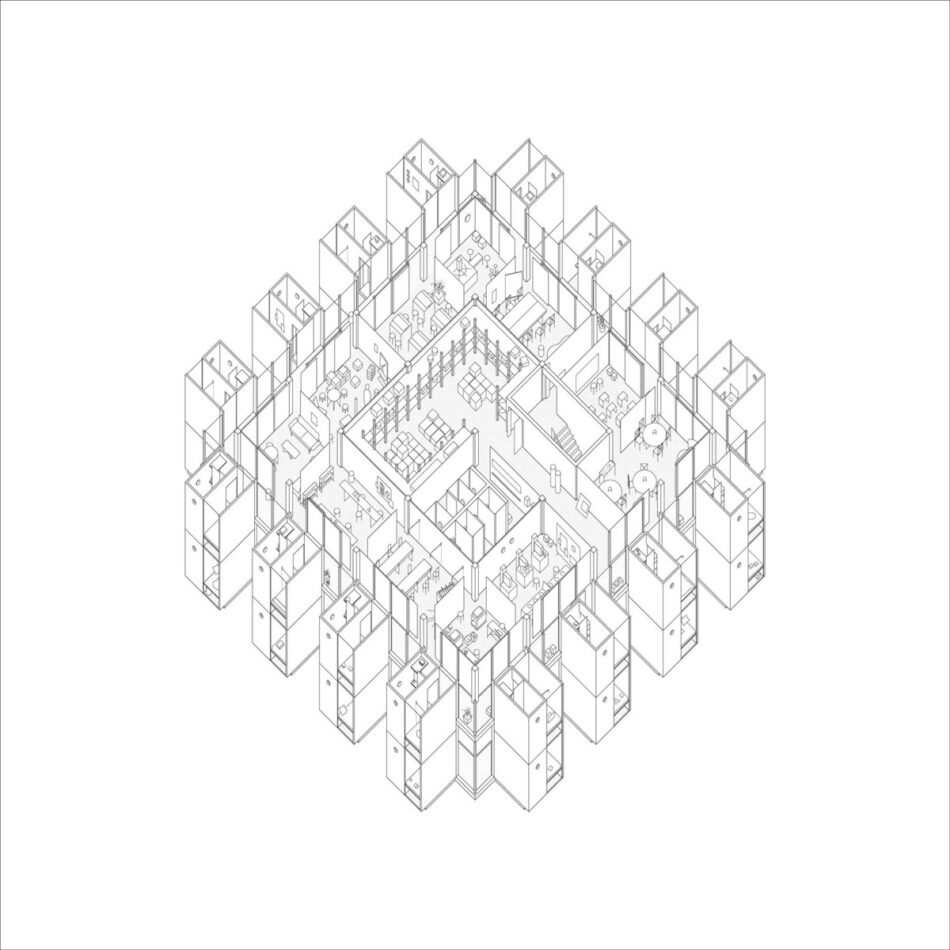
Quartier Léopold
In the case of the Quartier Léopold, our proposal begins with a survey of the spatial and administrative conditions of existing office buildings. We propose to intervene in a molecular way, building by building, by giving priority to those whose prolonged vacancy has deeply affected their market value and are thus affordable to purchase. After demolishing all non-load-bearing partitions, “inhabitable walls” are inserted in the deep sections of the office floor. These walls contain all standard services: storage, a bathroom, and a bed alcove. The row of inhabitable walls divides the floor into two parts: a more private realm, dedicated to living activities, and a more collective realm, dedicated to social and collective activities. In the middle, each inhabitable wall acts as a pochè space and supports the needs of the inhabitants. Eventually, the more private segments of the walls can be opened up by the inhabitants and shared. Rather than being a sequence of rigidly separated spaces, housing becomes a sequence of spaces where being alone or together can be negotiated constantly by the inhabitants.
On an urban scale this intervention tackles the transformation of an entire neighborhood block. The inner courtyard is completely liberated from the extensions that have occupied this space over time, and is transformed into an inner collective space, accessible from the surrounding streets through four entrances (one for each side). By adding a light steel structure along the inner elevations, a continuous system of balconies grants accessibility to each floor of all the buildings, becoming itself an adaptable meeting or gathering place. Within each block, small and decaying buildings are demolished and replaced by slim, high towers. These towers offer large storage spaces on the first levels and host a dense system of temporary living units on the higher floors.
Office Parks
In the case of the transformation of office parks located in the outskirts of Brussels and other major Flemish cities, our proposal responds to the estimation that by 2030 Flanders will need 300,000 new houses. Given that the region is already largely urbanized, office parks offer the possibility for densification. Rather than a single project, we propose a set of actions that range from the transformation of single office buildings to the retrofitting of an entire park with the construction of new housing units in between existing office buildings.
The office park can be considered the most emblematic form of “pastoral capitalism” that attempted to conceal the pressure of labor within the reassuring image of green landscape. While the office park was considered an attractive workplace in postwar suburban America, its import to Europe, beginning in the late 1970s, has been less successful. Rather than being developed by corporations, office parks in Europe are often initiated by developers as rentable spaces. Frequent turnover of tenants has made European office parks the utmost generic workplace. Often located on the outskirts of cities, they are always strategically connected to major infrastructures. It is precisely the generic character of these workplaces that makes them transformable. In the case of one single building, we propose to first demolish the non-load-bearing walls and the facade. Once the building is stripped of its facade and partitions, a circulation ring is added around the building, on which inhabitable cells are attached. In this way the interior of the office building can be freely organized according to different necessities. The abundance of space that can be found in office parks can benefit material forms of production that require a certain amount of square meters that are often not available within the dense fabric of city centers. Houses can thus be built within office parks either along their perimeters or even within the “parks” themselves, which often consist of abundant and underutilized parking lots. These houses can be conceived as flexible compositions of rooms that can be united into bigger units or remain independent cells. These rooms are no longer “domestic spaces,” but generic inhabitable spaces that can be used as a both houses or workplaces. The principle of “equal rooms” that can eventually be connected to form larger units is a way to counter the functional and gender specificity of domestic space, and to make housing adaptable for forms of life beyond the family. For this reason we aim toward a non-typological housing system in which space is reduced to the bare simplicity of the room, while services are contained within walls.
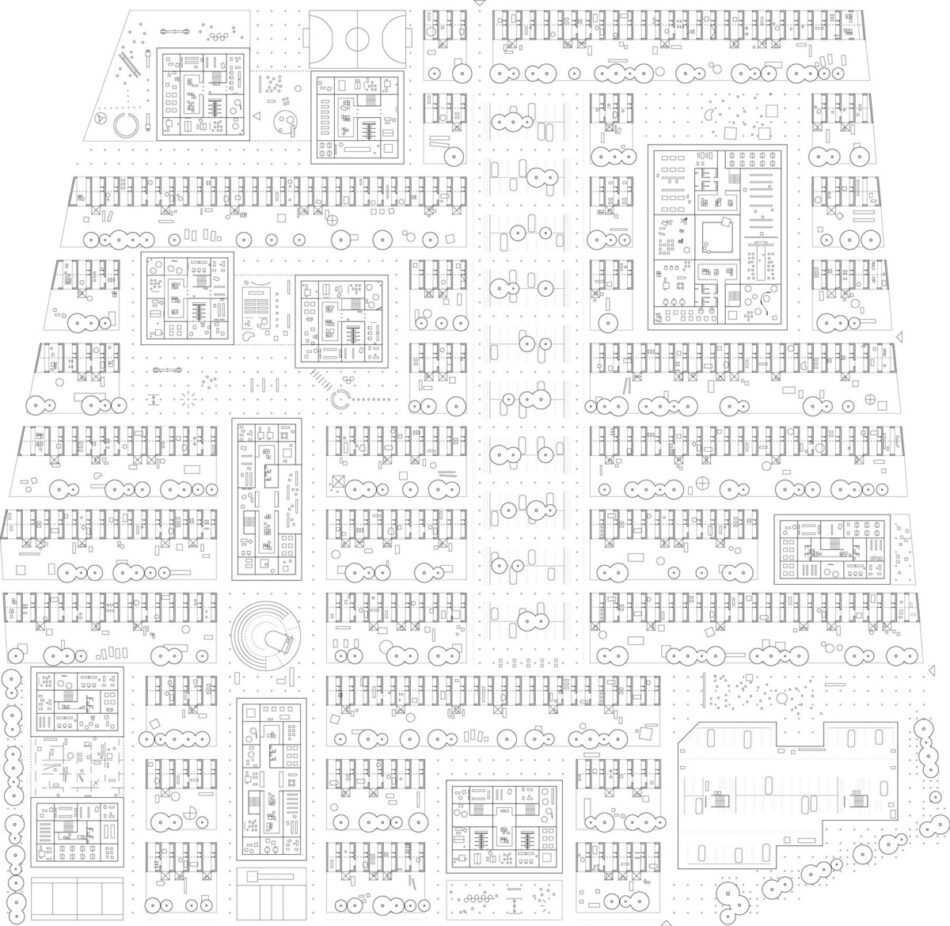
While attempting to give form to new ways of living beyond the family, these projects aim to make visible a tendency that is already evident within the city where we live and work. These projects do not postulate the end of the family, but question the traditional nuclear family as the only reference for permanent housing. Being critical of the micro-apartment, which tends to miniaturize the functions of the traditional unit at a very high cost, and of the start-up incubator, which, in spite of its fancy atmosphere, functions as traditional rentable office space, we aim to imagine spaces that are withdrawn from present real estate logics and where inhabitants are able to decide, day by day, how to live and work within them.
These alternative forms of living necessitate spatial conditions that promote living together not as a temporary solution, but as a permanent and desirable condition—to define an idea of “political visibility” by means of a recognizable architectural form. There is a risk, however, in proposing typologies where “living” and “working” can unfold in the same space. This scenario represents the complete fulfillment of a condition that already exists in which labor is the totality of human existence and where there is no space and time left free from the “fate” of productivity. Yet a space that does not separate production and reproduction not only makes evident the crucial political role (in spite of Arendt’s and Aristotle’s depoliticization of the oikos) of reproduction within production, but also allows inhabitants to reorganize both production and reproduction in a way that can free their time. By countering the fragmentation of domestic space and its atomization into “family houses,” architecture can support a scenario in which it is possible to share and thus minimize the burden of domestic labor, but also make possible the self organization of working activities by cooperation and mutual help, for example by sharing cleaning, cooking, but also childcare. Moreover, living and working in the same space means to drastically reduce commuting time and may allow dwellers to more easily limit work time and reclaim time beyond both production and reproduction. Above all, trying to reunite spaces for living and working as one space where sharing and solidarity is spatially allowed may counter the fundamental logic of our capitalistic society that is the disciplining of housing as a place that makes “natural” the reproduction of life. Opening up the home beyond the nuclear family living habitus means to challenge the dwelling habits that for centuries have hidden the role of the reproduction from political discussions. The central questions to be put on the political stage are therefore, how can we live together in a scenario where domestic labor is shared by all and thus reduced to a minimum, and how we can challenge the paternalistic role of the nuclear family and develop forms of life beyond it? These questions cannot be answered by architecture alone. Yet by establishing a more open spatial framework that makes imaginable and possible living together beyond the nuclear family frame, our projects aim to repoliticize domestic space as a truly public sphere where different forms of life are no longer enclosed by the individual home but can be openly confronted, discussed and reorganized.
Capitalists are interested in the life of the worker, in the body of the worker, only for an indirect reason: this life, this body, are what contains the faculty, the potential, the dynamis. The living body becomes an object to be governed not for its intrinsic value, but because it is the substratum of what really matters: labor-power as the aggregate of the most diverse human faculties (the potential for speaking, for thinking, for remembering, for acting, etc.). Life lies at the center of politics when the prize to be won is immaterial (and in itself non-present) labor-power. For this reason, and this reason alone, it is legitimate to talk about “bio-politics.” The living body which is a concern of the administrative apparatus of the State, is the tangible sign of a yet unrealized potential, the semblance of labor not yet objectified; as Marx says eloquently, of “labor as subjectivity[,]” [t]he potential for working, bought and sold just like another commodity, is labor not yet objectified, “labor as subjectivity.” One could say that while money is the universal representation of the value of exchange—or rather of the exchangeability itself of products—life, instead, takes the place of the productive potential, of the invisible dynamis.
Paolo Virno, A Grammar of the Multitude, trans. Isabella Bertoletti, James Cascaito, and Andrea Casson (Los Angeles: Semiotext(e), 2004), 82–83.
5 See Robin Evans, “Figures, Doors and Passages,” in Translations from Drawing to Building and Other Essays (London: Architectural Association, 2003), 70–79. 6 See Friedrick Engels, The Origin of the Family, Private Property and the State (London: Penguin, 2010). 7 See Marianne N. Bloch et al., eds., Governing Children, Families and Education: Restructuring the Welfare State (London: Palgrave MacMillan, 2003). 8 Rem Koolhaas, “Typical Plan,” in S,M,L,XL, O.M.A., Rem Koolhaas, and Bruce Mau (New York: Monacelli Press, 1995), 335. 9 Karl Marx, Capital: A Critique of Political Economy, vol. 1, trans. Ben Fowkes and David Frenbach (London: Penguin, 1990), 270.Pier Vittorio Aureli teaches at the Architectural Association School of Architecture in London and is Visiting Professor at Yale University. He has authored many essays and books, including The Project of Autonomy (2008) and The Possibility of an Absolute Architecture (2011). Aureli is cofounder of Dogma.
Martino Tattara is the head of research and teaching at Studio Basel: Contemporary City Institute at ETH Zurich. His main theoretical interest is the relationship between architecture and large-scale urban design. Tattara is cofounder of Dogma.
