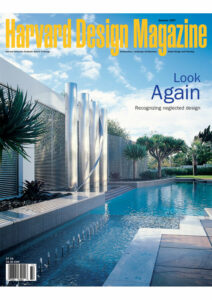Consensus Terrorism
The biggest collective project of the 70s was the city renewal of 19th-century working-class neighborhoods: a gargantuan project carried out, paradoxically, as if it were a small-scale intervention. Funded by big state subsidies, urban planners wrote to homeowners, offering to buy their houses for 25% more than their assessed value; owners who would not sell were effectively harassed out by the city’s relentless enforcement of tenants’ demands. In this way the cities purchased whole districts, all the while canceling plans to modernize hospitals, roads, universities, and housing projects, and beginning the restoration of these neighborhoods to their ideal state: a sociological container for an idealized community life. It was called “bouwen voor de buurt”—“building for the neighborhood,” as opposed to building for the city. The urban planners left their desks and formed project groups in the neighborhoods, together with sociologists, social workers, and tenants. The work of urban planning became the job of coordinating talks with tenants. An urban plan became a childlike drawing of a neighborhood with text-balloons filled with good intentions and intimate observations: here we want a new square, here Aunty X lives. If there was a pond, it would be represented by a little fish, as if the cartographic notation for a pond were too abstract, too bureaucratic. The physical operations were huge. All salvageable 19th-century walk-up flats were renovated with utter disregard for materials and details; many structures were demolished and new ones erected in their place within roughly the same building envelopes, but in totally different typologies. The essential idea was to rebuild neighborhoods for the existing tenants and thereby retain the symbiosis of city form and social structure; but this was implemented with the ruthlessness of the cultural revolution that had just taken place in a large country to the east, by aldermen in their twenties who came to power just out of college, carried into office by the wave of socialism that then engulfed local governments.
Zombie Urbanism
Such city renewal used massive resources to maintain the rhetorical status quo. At the same time, city renewal demonstrated the definitive victory of decentralized social-democratic urban politics over the private sector. The neighborhoods that were being mummified had all been built during the 19th century by small construction firms; typically these firms constructed one building at a time and then sold it or rented it out themselves. This extensive but small-scale building ecology hardly even needed urban planning. The blocks and streets were simply parceled out according to underlying polder and ditch patterns. In this way the industrializing cities were able to expand at an enormous rate.
From the 1920s on, modern architecture in Holland has insisted upon declaring its own importance by demonizing these neighborhoods. They were unhygienic, exploitative, badly built, etc. Obviously, modern architecture needed—and often got—centralized policies to implement its far-fetched typologies and construction techniques. It never succeeded, however, in destroying the ilôts insalubres of the workers’ districts. From the 20s through the 60s, modern architects and Social Democrat city councils developed plans to raze these districts and build beautiful white slabs in green pastures. Of course, this never happened. During the city renewal of the 70s, the long-haired pupils of the social democratic politicians and the modernist architects and planners understood that they didn’t have to destroy these neighborhoods physically to remove their insulting capitalist presence. Paradoxically, by ostentatiously decentralizing the processes of urban planning—in order to renovate city neighborhoods and then relocate the original inhabitants to the shells of their old neighborhoods—they succeeded in nationalizing the largest segment of Dutch real estate. By means of this zombie urbanism, the neighborhoods were thus extracted from the complex economic reality of the city and reformed into vast social condensers, disguised as old neighborhoods, but run by the state.
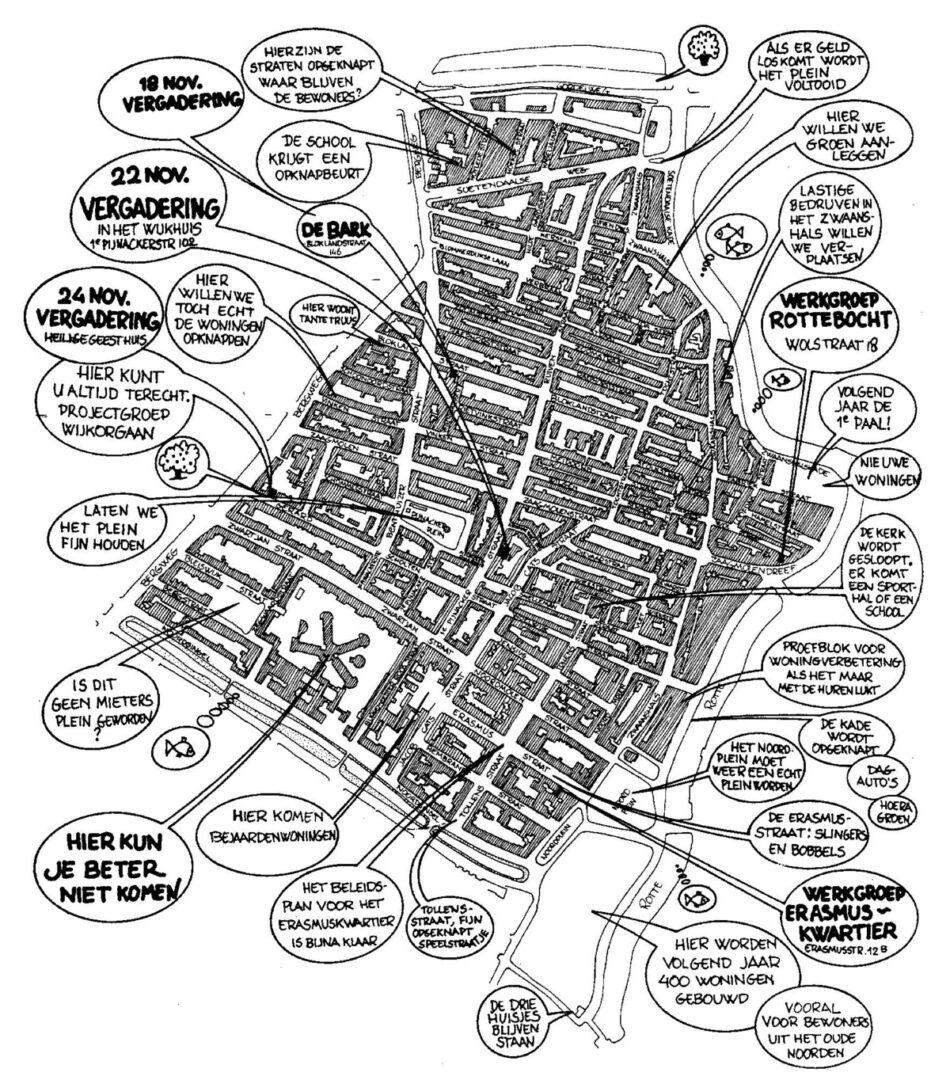
Bodies
The main impulse of Dutch design in the 70s and early 80s was to make architecture and urbanism disappear as a monumentally visible presence. Buildings and plans were fragmented, made to blend in with existing neighborhoods formally and politically as well as socially. This massive repression of architectural ambition was theorized at the universities. Although not all architects felt that designing a building was elitist, immoral, and oppressive, the social position of architects and architecture was a subject of continuing debate. At first there was consensus about what was good and what was bad: what the older generation did with their monster buildings and new towns was bad; city renewal and Aldo van Eyck were good. But soon the theory and practice of leftist architecture and town planning were radically split. One group of long-haired architects and planners took over the cities and implemented their cultural revolution, while another stayed in the universities and began to read books, difficult books, books from France and Italy, books about history and bodies.
In Delft there formed a very small, marginal, and short-lived school of architect-historians whose prime influence was Michel Foucault. Reading Foucault, these young architects learned that underlying even the most beautiful, free, and democratic environments was a palimpsest of structures and knowledge designed to regulate, repress, censor, and canalize bodies (humans). They read that historiography consists of an archeology of these structures and this knowledge, that history is a discontinuous process in which some discursive fields are scrapped and new ones created, some knowledge forgotten and other knowledge institutionalized. In this process the historical town was finally historicized; it lost its innocence as a comforting environment.
In their seminal if unread book, Measuring and Regulating the City, Jan de Graaf, Wim Nijenhuis, and Ad Habets launched an intensely paranoid attack on their operational peers in city renewal and spatial psychology.3 Using Foucault as a kind of rocket launcher, they provided a psychological analysis of 70s contextualism: “Man is being dissected as a sensory system consisting of information processing units and input-machines (the senses). The analysis of the system is aimed at programming it. After the anatomy comes the artificial reconstruction of man: the stimulation of the senses, the forced identity, the regulation of behavior.”4 The contextualists’ approach to historical city form inspired this judgment: “They wish to reinstate the city-center as a visual unity. A disintegrated part of town has to be transformed into a finite object, or at least the visual fragmentation has to be stopped. In the end the bodies will circulate with certainty; an important role is played by signs that represent the continuity of history.”5 Finally, the authors dissect the latent mechanisms of segregation and purification that operate in the practice of city renewal. Still paranoid, they study maps of the cities and discover that their inhabitants are located according to a set of dichotomies: Dutch/immigrant, middle class/poor, normal/abnormal. They describe how during city renewal a whole new structure was implanted that favored the nuclear family and expelled the “abnorm,” the criminal, the prostitute, the illegal alien. For these groups, facilities are built outside the cities, in the postindustrial voids.6
A year after all this measuring and regulating, Ad Habets was replaced by Donald van Dansik, and the Delft paranoid historians published a brilliant study of the mechanization of Rotterdam during the second half of the 19th century. Here the Foucauldian influence proved its worth. Instead of simply analyzing the formal aspects of the urban plans that had been made for the port city and criticizing the planners for neglecting city shape in favor of harbor economics, they dug into the mechanisms of hospitals, sewage systems, workers’ housing, gasworks, harbor basins, railway networks, canal dredging, cartography, mill construction, and quay pilings; and they distilled from their excavation the immanent idea of the city that steered the engineers — the idea of the city as a machine, a machine purifying, canalizing and regulating 19th-century bodies. Not only was the study a terrific leap forward in the understanding of the role of technology in town planning, it was also an aggressive attack against the formalist, design-based historiography of town planning. De Graaf, Nijenhuis, and van Dansik attacked 20th-century historians who, by accusing 19th-century engineers of neglecting the coherence of city form, insisted upon the panoptical coherence of the plans implemented in this century. In other words, historiography was just another form of regulation, control, and repression.7
To de Graaf, Nijenhuis, Habets, and van Dansik, nothing is just there. The entire city can be understood ideologically and theoretically, instead of environmentally: it can be seen as a panopticon, made to regulate and observe you, and built by them.
All this could lead only to a dead end, and it did. We have to honor de Graaf et al, however, for trying to destroy the nauseating consensus about the relationship between the collective and good city form, and for exposing the Dutch city as a theoretical monster movie. Using their paranoia as a kind of laser, they penetrated empirical reality and revealed hidden histories, poisonous knowledge, dangerous structures, and powerful control mechanisms. Once opened, this Pandora’s box was impossible to shut. It was only a matter of time before someone would actually implement this knowledge, and not discretely, but brazenly.
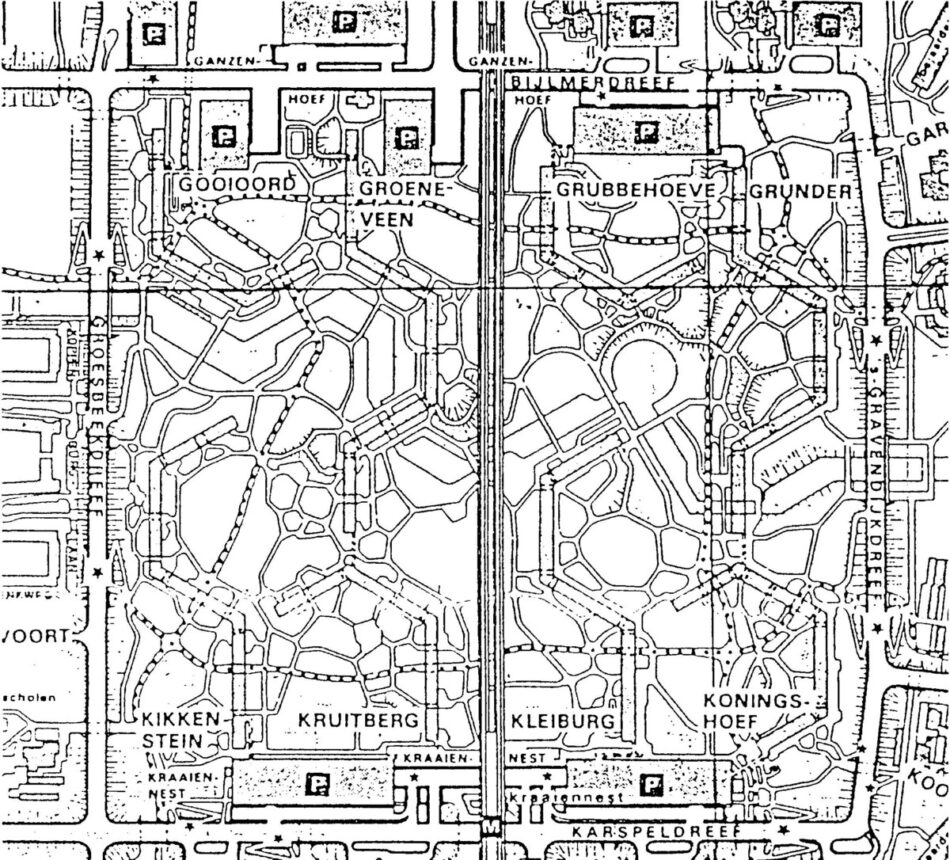
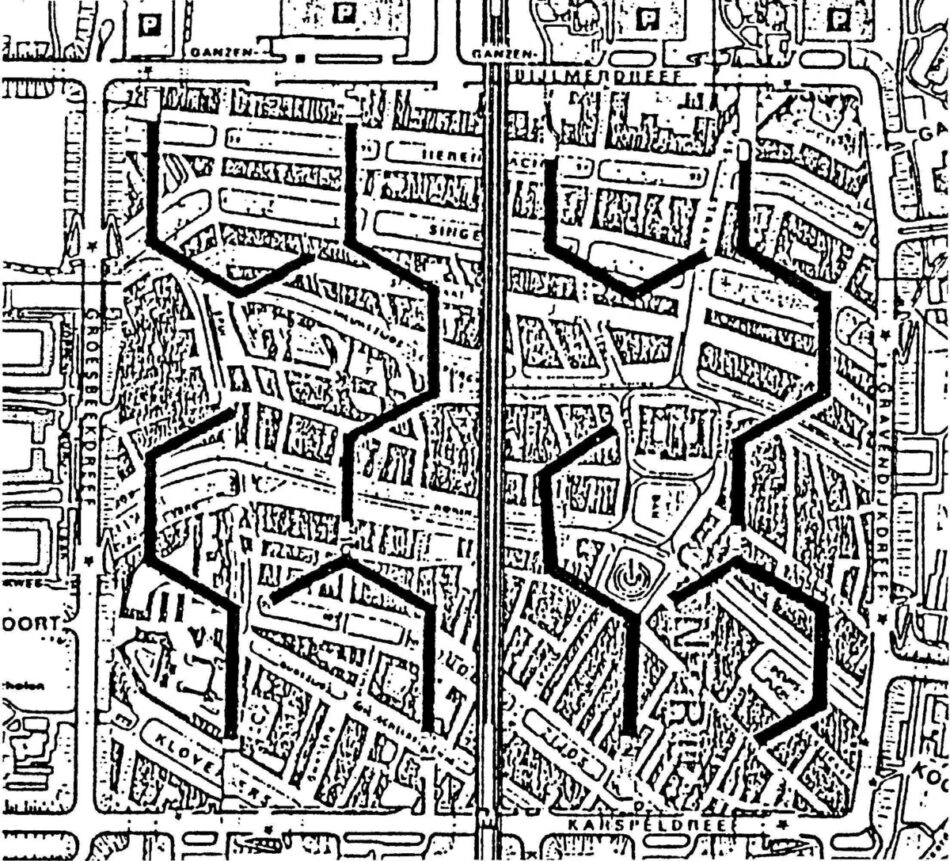
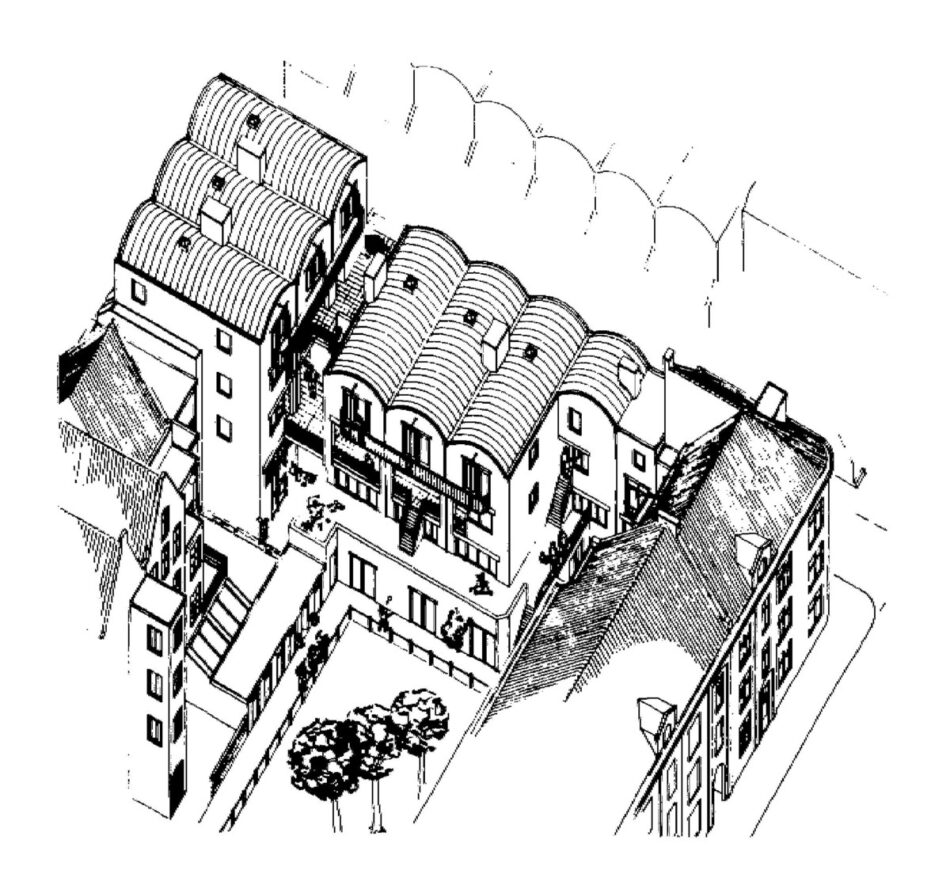
Hedonists
It took an architect in exile from Holland to idealize rather than demonize the invisible control mechanisms of urban form, and to transform the paranoid attitude from a critical into a pragmatic method. Like de Graaf and company, Rem Koolhaas began with an obsession with history. Rem, however, did not learn his paranoid analysis from Michel Foucault—even if they did enjoy a dejeuner sur l’herbe together somewhere in Berkeley during the 70s—but from Salvador Dali. More important, Rem was not trained as an architect in Holland. Rem Koolhaas is not a Dutch architect. His relationship with the 70s in Holland is loose, at best. But recall Rem’s description of Dali’s Paranoid Critical Method and note its similarity to the attitude of de Graaf et al: “In fact paranoia is a delirium of interpretation. Each fact, event, force, observation is caught in one system of speculation and understood by the afflicted individual in such a way that it absolutely confirms and reinforces his thesis—that is, the initial delusion that is his point of departure. The paranoiac always hits the nail on the head, no matter where the blow falls.8
Rem’s first major project, done in the early 70s, was a paranoid interpretation of the Berlin Wall as architecture. He showed that an architecture stripped of its visual, formal, or even physical attributes is capable of powerfully influencing the minds and bodies of citizens. In this sense, he might as well have been analyzing the Dutch city renewal of the same period. In fact, in Rem’s early Dutch projects, we see a head-on confrontation with all the 70s psychoses in Dutch architecture and town planning. Strangely—and tellingly—the two projects of the 70s in which Rem perverts specific Dutch control mechanisms into instruments of architecture are both designs for existing historical contexts: one, the new houses of Parliament in the medieval heart of The Hague, the other, Arnhem’s 19th-century panopticon prison reworked in terms of the 70s repressively tolerant penitentiary system. Rem’s agenda with Holland of the 70s became explicit, though, only in the Bijlmer project that he coordinated at Delft University with architect-historian Gerrit Oorthuys. This universally hated megalomaniacal satellite town of Amsterdam was treated as the “Las Vegas of the Welfare State,” complete with signs of welfare-state themes—“equality, Puritanism, physical and mental health, a New age”—positioned strip-wise for the motorists to see.9 Koolhaas relentlessly idealized it, praising its “boredom on a heroic scale.” He described it as a theoretical city that needed to be actualized in order to serve as an urban antidote to the cancerous small-scale humanism of the time. He intended it to function as such to enable the “contemporary hedonist—pampered to the breaking point by the explosive mixture of welfare state plus consumerism—to plan sorties into the world. The etiolated public realm of the Bijlmer seems infinitely preferable to its artificial resuscitation—the theme, from van Eyck to the Kriers, of the postmodernists.”10
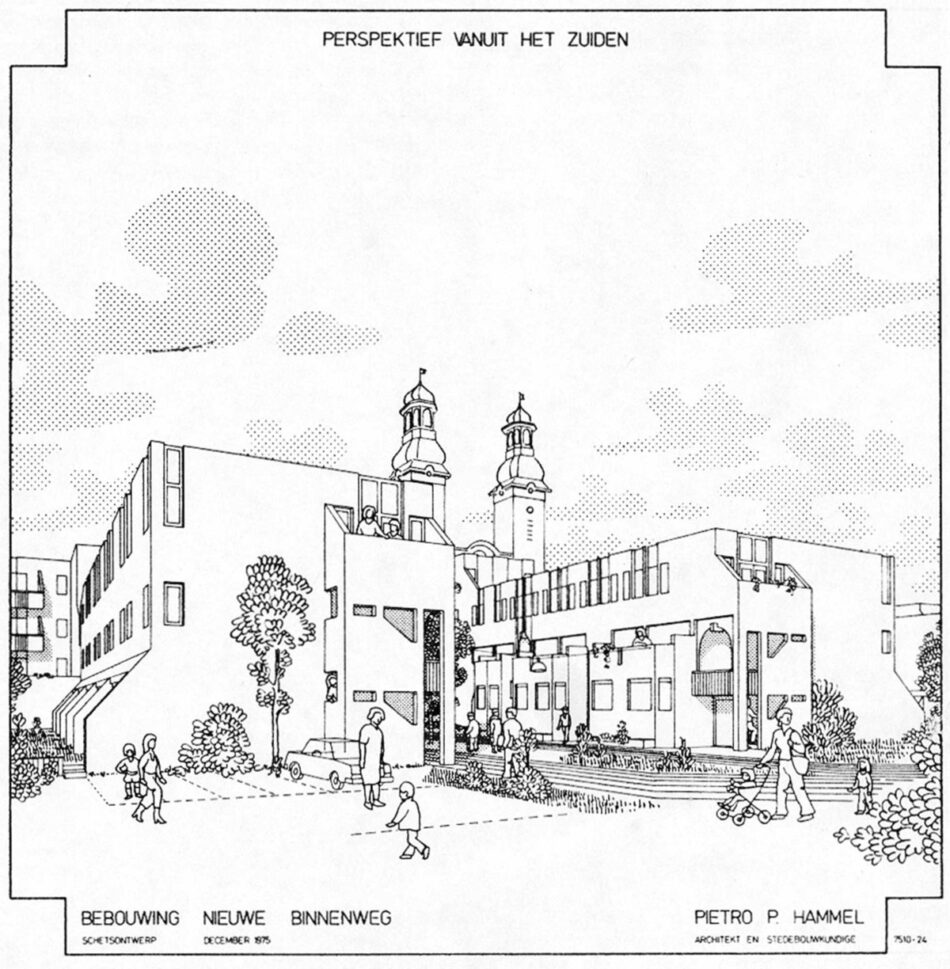
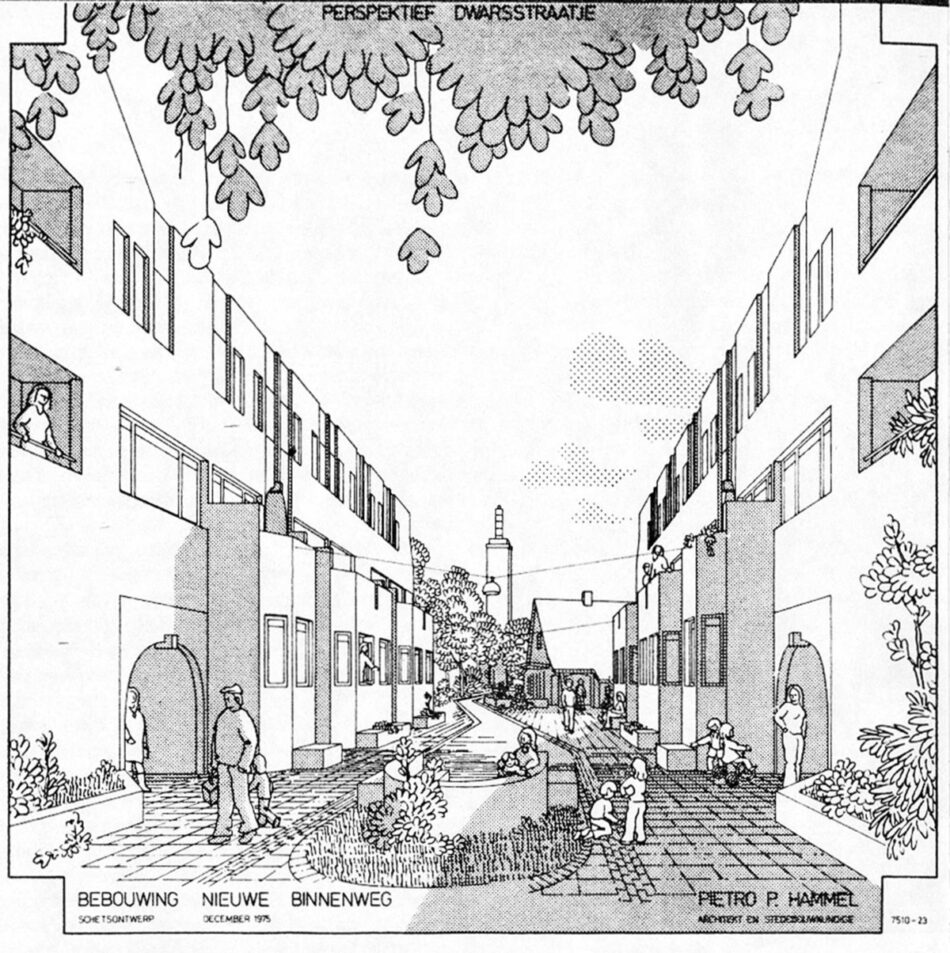
Now
But just as nobody ever read de Graaf’s book, nobody ever paid real attention to Rem’s Holland projects of the 70s. Both made strong but short-lived efforts to confront the Dutch design world with its obsessive impulse to create the transubstantiation of ideal community life, and both tried to find more interesting contexts in which to work than that of a metaphysically over-endowed city form. And both failed miserably. The paranoiacs of Delft drifted apart into separate, hermetically sealed scholarly worlds, except for Donald van Dansik, who actually went to work for OMA. Rem Koolhaas lost all interest in the obsessive humanism of Dutch design when his use of the Paranoid Critical Method faded from prominence, and soon afterward he became a global architect who happened to operate from Rotterdam. Of course, his decision to use the entire world as his theoretical base has given his architecture—and especially its presence in Holland—a supreme beauty and importance; still, it has left us dismally wallowing in the undigested legacy of the 1970s.
So why did the architects and urbanists of the 70s fail? Because—and this is the amazing thing—there never was any debate in the 70s. Oh, there was the occasional shouting match in Delft between the paranoid intellectuals and the followers of Aldo van Eyck, and sometimes the urban renewal people got very angry at the historians for accusing them of totalitarianism; but that was about it. The Delft paranoiacs and the outsider Rem Koolhaas both operate from the basic assumption that all you see is not all you get—that there is a tissue of knowledge, theory, concepts, and ideas underneath the buildings, roads, canals, history books, cranes, sluices, etc., and that you need to identify and work the invisible stuff to be able to create new physical stuff. The nature of the invisible stuff does not really matter; it does not really matter that some people in the 70s in Holland relied on psychoanalysis to penetrate it, while others tried their hardest to define architecture in objective, falsifiable, and methodological terms. The point is to know that it is there.
This is exactly what the other side, the new bureaucrats of the 70s, preferred to ignore. They didn’t even disagree; they just could not care less. The last thing they wanted to do was discuss the historicity of planning with Jan de Graaf or listen to Rem Koolhaas chastise them for being humanist dilettantes. They were busy developing ever-more sophisticated bureaucratic structures to renovate old neighborhoods while using the magazines to record their love of the neighborhoods; or they were busy designing houses and other structures for ever-more specific fringe groups, e.g., geriatric homosexuals, carless suburbanites, blind art lovers, deaf pedestrians, paraplegic athletes, transvestite convicts, rustic inner-city dwellers, repentant heroin addicts, battered wives, ex-squatters, graying communards, etc., ad infinitum. At the beginning of the 80s there was not one inch of common ground left upon which the paranoiacs, Rem, and their theoretical Foucauldian and rationalist cousins could meet and talk with the city renewalists, the Aldo van Eyck crowd, and the spatial psychologists.
Then in the middle 1980s, an extraordinary thing happened: the 70s was declared to be over. Its intentions had been good but its architecture was ugly. The era was reduced to its least important feature—the look of its architecture—so that its most important feature—the complete overhaul of the economic and political structure of the city—could remain the same, uncriticized. The city renewal generation now preached the culture of architecture—of making as many well-designed buildings as possible. Culture meant containing neighborhood life within architecture that reconnects to its past by “quotes” from well-loved historic examples: Rietveld, Duiker, Oud, and so on. The Netherlands Architecture Institute mounted an exhibition, “Modernism without Dogma,” about the neomodernism of the second wave of city renewal. The title of the show spoke eloquently of how culture had pushed out more corrosive categories such as theory and ideology.
During the 80s and 90s, the city renewal veterans invited back into the fold those unsavory elements they had ousted in the 70s: first the market was reintegrated via huge public-private partnership projects intended to create urban-design-for-the-people in the post-industrial voids; then the notion of the city as a repository of identity was reintroduced when the formerly long-haired aldermen invited foreign architects to design museums and town halls; and finally Rem Koolhaas was forgiven and is now invited to enter every competition. Today the government gives us “good architecture” just as it once gave us “good neighborhoods.” They know that good architecture induces the same feelings of comfort and familiarity as does the small-scaled structure of the old neighborhoods. Social scientists still keep busy by asking people how buildings make them feel; only now it is “different,” modern design that makes them feel good, while rough nondescript surfaces make them feel “estranged” and “threatened”—lumpy 70s architecture makes them turn up their noses. Contemporary creativity has provided a proliferation of details just as comforting as was the shape of the old city, and the citizens feel modern and affluent. Government largesse has worked to make a kind of kindergarten for interesting young architects. These architects, especially those who have worked at OMA, start offices when in their late twenties and use the ammunition they have stockpiled for making a truly other architecture to produce designs that are instead nicely different. Oh yes, and landscape designers are part of this too, with their wonderful stories of emptiness, their seagulls and asphalt, their strange parks and public spaces, all of which allow the urban dweller to feel authentically modern-Dutch.
And how does all this make me feel? I feel fine, thank you, but disappointed that the rediscovery of the market and of aesthetics and worldliness has only led to aesthetic and political correctness—that the potential union of a militant architecture and thought that seemed possible in the 1970s has never been consummated.
There is only one way to exorcise this ghost that smothers all urgency. Exhume the corpse of the Dutch 70s and put it on the slab.
The Dutch 70s
In Holland there are no architects, buildings, or even unrealized designs that have been unjustly neglected. In the last ten or fifteen years—before which only the golden age of the 17th century and the heroic period of modern architecture in the 1920s were of interest—almost everything has been colonized by historians: first the eclectic 19th century, then the neoclassic 18th century, then the styleless pragmatic 1930s, the protomodern teens, and most recently the ugly reconstruction architecture of the 1950s and 60s. The contours of this new knowledge about architecture are fractal, making its size immeasurable: after Berlage, his precursor Cuypers, after Cuypers, the pupils of Cuypers, after the pupils of Cuypers, the female pupils of Cuypers, after the female pupils of Cuypers, the restoration projects of Gothic churches by female pupils of Cuypers, etc., ad infinitum. This total historicization of architecture runs parallel to the total listing of old buildings that can be fitted into a style or an oeuvre. Whole areas in Holland have been designated as “protected cityscape.” This does not mean that you can’t demolish important buildings—but they first must be documented, described, and categorized.
When I first came to the discipline of architecture in the late 1980s, I found much that seemed mysterious. The incredible density of architecture and the low intensity of theory, the extraordinary attention to the public mandate of architecture, the fact that every old building and every new one seemed to merit a brochure and a guided tour, the strange combination of mysticism and populism in the profession, the often mindless productivity of the architectural historians, the marginalization of people who had done irrefutably important theoretical work only some years earlier, the cuddling to death of young architects by clients and curators, the incredible subsidies for infrastructure, the omnipresence of Rem Koolhaas, the consensus terrorism of the magazines, the triumphal design of the Netherlands Architecture Institute, the fact that everyone in the profession knew absolutely everyone else—none of this seemed to make sense.
Even if it involves extending further the trend of historicizing everything, I would like to discuss here not a neglected designer or a design, but an entire neglected period in Dutch architecture: the 1970s. My generation must understand this period in order to understand the current theory and practice of Dutch architecture, for as we have come to realize, the current designers, critics, and policy makers all emerged during this time. In the 70s they acquired the knowledge they now implement, they made the friends with whom they now network, they challenged the bureaucrats whose positions they themselves now occupy, and they created the institutions that now feed the mainstream.
Other events of the decade are also important. Masses of immigrant workers arrived, making Holland multicultural. The country’s positive image of its industries disappeared; so too did many of the industries themselves. A huge class of pampered unemployed arose. Large postindustrial voids appeared in cities. And, after two decades of total power, urban planning departments were decentralized—but not before the most ambitious of their urban plans were finally realized and inhabited. In other words, the city in the 70s was an ideological and theoretical pressure cooker that forced architecture and urbanism to radically redirect their courses.
Out of this pressure cooker emerged two phenomena: #1, an entirely new attitude towards the position of design in society, a position that moved through the cities like a steamroller and still prevails unchallenged; and #2, a number of marginal and unusually intense theoretical and experimental practices that could have had an enormous influence on design and thought.
Feelings
It is one of the paradoxes of the 70s that the invisibility of giant urban projects is due in part to the enormous psychological importance ascribed to form. In the main paradigm shift of the decade, the form of the city was no longer described in terms of production but in terms of experience. The spatial psychologists were responsible for this; they went to modern cities like Rotterdam or to the new neighborhoods of old cities and distributed questionnaires that asked people about how certain streets, buildings, or squares made them feel. A whole science developed that described city form in terms of arousal levels, visual overloads, redundancy of visual information, and sensory deprivation. This led to the conclusion that old city form was generally better than new city form because it contained more visual information, enclosed space in more specific ways, and encouraged the collective social interaction of communities. It led also to the conviction that the psychological effects of old neighborhoods could be coded and repeated, so that the new neighborhoods being built would make people feel the way the old neighborhoods made them feel. In practice this usually boiled down to a sense of human scale, a feeling of enclosure, and a certain proliferation of architectural details. It did not involve memory or history. Professor Rob Wentholt, the father of spatial psychology, wrote a scathing critique of inner-city Rotterdam, which was then, in the late 60s, just beginning to show some coherence after the terrible bombing of the Second World War: “A human being shall use every opportunity to structure his environment with psychic anchor points that give meaning (symbolic or affective) to his environment. He will use every opportunity to attach himself to his environment. ‘This town belongs to me, I belong to this town. Each time I am here and there and see this or that, it does something for me.’ But the opportunities for this experiencing have to be offered!”1 Rotterdam at the time looked like what it was: a city being built anew by its citizens. But this was not what Wentholt meant by an opportunity for psychological attachment to one’s environment.
Roofs
The city shape as a sensory environment was also the basis for Aldo van Eyck’s work of the 70s. Here’s the story: In the late 50s he became famous for his Amsterdam orphanage, a building which, although completely isolated from the existing city, used the premodern town as a metaphor that ordered the clustering of small spaces and shapes. But if in the 50s Aldo’s big exurban buildings are explained as towns, then in the late 60s Aldo began to design big buildings in towns, buildings that mimic the rhythm and scale of the roofs of little houses, making the silhouettes of the new buildings resemble parts of the old towns. The next development occurred in 1970, when Amsterdam was constructing its underground transport system. As with so many 60s modernization projects, it nearly foundered on the antimodern tendencies of the 70s. Its construction required that a big furrow be dug through the 17th-century Nieuwmarkt area. The city would profit from this demolition by building offices, housing, and a big road.
But the people of Amsterdam revolted against this plan and asked Aldo to design an alternative. This is what Aldo said about the demolition of old neighborhoods: “What used to be a particular neighborhood with its own language, its own little games—with interhuman contacts on all levels—[would be] wiped out—totally wiped out. You try to find a word for that. The word [is] sociocide. The difference from genocide is that the people might survive, but everything [else] is gone, all relationships between people are gone and only dismal uprooted creatures stay on.”2 That was one of the big ideas of the 70s: that mental and immaterial things like relationships are transubstantiated into material form in the city. The city shape does not represent the collective, it is the collective—this was obviously the opposite of postmodern contextualism as it was being developed at the same time in the United States. This idea also meant that if you have more people, you need more collectivity—more city shape that feels like the historical city. And since “interhuman” relationships can be determined by certain configurations of brick and mortar, such collectivity can indeed be manufactured.
Aldo created an urban plan that in section looks like a typical Team X spine-building: an underground tube; on top of that an underground square with shops, cafes, ticket booths, and people hanging out; and on top of that an open-air mixed-transport strip (street) lined with shops whose upper floors were housing. This structure was designed as a singular entity which would be transplanted into the furrow. But rather than making the grand scale and modernity of this spine-building visual—as his Team X friends would have done—Aldo designed the structure to look as if nothing had happened, as if no giant furrow had been dug. The little old roofs were simply repeated in the serial roofs of Aldo’s project. On the ground level, every few meters or so, the facades were different, making the interior of the structure feel like an organically developed street. The only thing that made you suspicious that something big was going on was that the patterns of the new repeating roofs were too beautiful, too neat.
In his second contextualist project in Amsterdam, Aldo really did succeed in making the bigness go away. For the Jordaan, Holland’s paradigmatic popular neighborhood, he designed a plan that filled in all the little holes left in the small-scale fabric with groupings of one typical element. In its alignment, height, and tectonics, this element echoed the existing structures; or rather, it reduced the old building fabric to a simple set of repeatable measures. Again, the appearance and detailing of the new was distinctly different from that of the old; but new and old were structured the same way. Every other street, an Aldo building pops up, making his design and the neighborhood indistinguishable. Thus the hugeness of the work was concealed, disguised as little particles insinuated into holes. And in this way the operation gained more power over the old town than any monster building from the 60s could ever have had. A whole neighborhood had been transformed into a latent Aldo van Eyck, and his oeuvre came full circle. First came the building explained as a premodern city, then came the big-little buildings dissolved so thoroughly into the premodern city that finally the entire city could be experienced as a singular building, designed by Aldo van Eyck.
In his paranoid historiographical conjecture, Koolhaas envisions the Bijlmer as a titanic coupling of communist and capitalist metropolitanism, an actualized version of La Ville Radieuse, in Holland, a country that has always managed to eat its ideological cake and have it too. The new Bijlmer would be the transubstantiation of this theoretical fusion. During the 70s and 80s, however, the Bijlmer turned into the opposite of an ideal city—it attracted everything except the lower-middle-class nuclear family and was thus named a problem. In the early 80s the municipal government, which consisted of city renewal veterans, wanted to destroy the form and thereby “solve the problem.”
As an afterthought, because demolition would cost a fortune and because the inhabitants didn’t want it, Rem Koolhaas, who was known to be “for” the Bijlmer, was offered one chance to save it—just as Aldo van Eyck had been asked to save the Nieuwmarkt fifteen years earlier. His design was not realized, but nor was the Bijlmer demolished. But then, ten years later, came an afterthought to an afterthought: an El Al jet crashed into one of the slabs, killing a still unknown number of people, and not long afterwards the decision was made to demolish the whole area. “One day a jumbo jet fell from the air and made a start with the destruction,” said Koolhaas. “The other side had won.”11
Both the Delft historians and Koolhaas project hysterical paranoid assumptions onto the city, making it a theoretical palimpsest. The major difference between the two approaches, of course, is the place of the subject. De Graaf and colleagues define the subject as a body, under constant attack by control mechanisms, oppressive knowledge, regulation machines, and normalization politics. Koolhaas sees the subject as a hedonist, making unexpected use of the sedimentation of control mechanisms and regulation politics. Control and regulation on a collective scale can be deployed as powerful instruments with which to carve out exciting metropolitan lifestyles. In that sense, Koolhaas was an early late-Foucauldian, anticipating the French philosopher’s own paradigm shift. In the last book of his History of Sexuality, Foucault turns his attention from the pressure of history on the individual body to the care people take of their bodies by collectively creating control mechanisms that allow them to develop an ethic of the sovereignty of the self.12
Wouter Vanstiphout is a Belgian architectural historian and one of the founders of the Rotterdam research and design firm Crimson.
