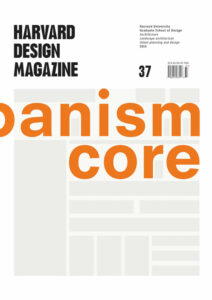R-Urban: Resilient Agencies, Short Circuits, and Civic Practices in Metropolitan Suburbs
Contemporary cities and suburbs struggle today to adapt to current and future challenges, such as global warming, depletion of fossil fuels and other natural resources, economic recession, population growth, housing and employment crises, and growing social and economic divides. In this context, most of the current approaches to urban regeneration are top-down, driven by municipal or private developers, and fail to take into account the social and ecological interests of the residents. It is clear that new approaches to urban regeneration are desperately needed in times of economic and ecological crisis, and that as financial capital diminishes, social capital increases.
R-Urban was initiated by atelier d’architecture autogérée (aaa) in 2008 as a bottom-up framework for resilient urban regeneration involving the city residents in transforming their neighborhoods to face the challenges of the future. It is one of the numerous small-scale initiatives that have emerged as a reaction to the slow pace of governmental processes in Europe and the lack of consensus in taking the future environmental and economic challenges further and evaluating their consequences for people’s lives. Although starting local and small-scale, R-Urban aims for a shift in scale and a long-term and larger impact, by initiating short circuits between complementary urban hubs and developing resilient practices at different levels (local, regional, international) that will create new collective dynamics and forms of urban “commons” 1 and eventually conduction to a civic urban movement.
Concentrating on spatial agencies and networks around these collective hubs, R-Urban tries to supply tools and spaces that will manifest citizens’ existing resilience initiatives and practices in suburban contexts. Spatial design processes contribute to expressing ecological cycles in tangible ways and help facilitate citizens’ experiences of making and doing. The democratic governance of “commons” is as such associated with concrete hands-on actions whose consequences are visible and measurable. More than just adaptation, resilience is for R-Urban a catalyst of urban activation, innovation, and creativity.
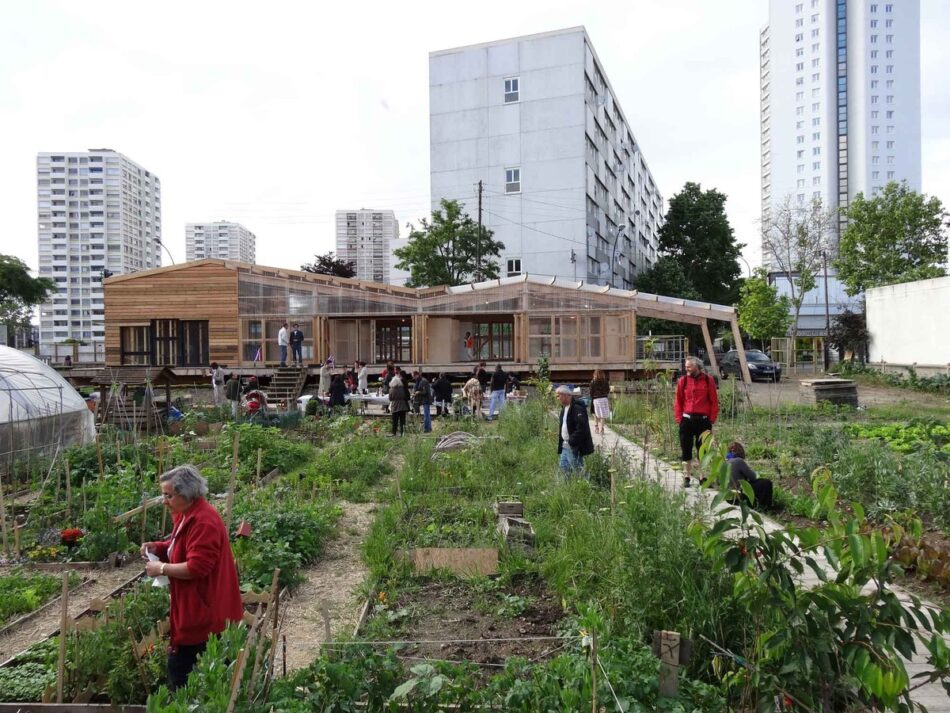
After a period of research into urban resilience based on ecological cycles and following cradle-to-cradle principles, we at aaa proposed the project to various municipalities and grassroots organizations in different cities and towns. We conceived it as a participative strategy based on the setting up of local ecological cycles that activate material (e.g., water, energy, waste, and food) and immaterial (e.g., local skill, socioeconomic, cultural, and self-building) flows between key fields of activity (e.g., economy, habitation, and urban agriculture) that exist already or could be implemented within the existing fabric of the city. We started the concrete implementation of the R-Urban strategy in 2011 in Colombes, a suburban town of 84,000 inhabitants near Paris, in partnership with the local municipality and a number of organizations and local residents. The project is intended to gradually generate a network around collective facilities hubs, each with complementary urban functions, bringing together emerging citizen projects and creating spatial and ecological agencies to enhance the capacity of urban resilience. The first three collective facilities include a social economy unit specialized in recycling and eco-construction, a cooperative housing unit, and an urban agriculture unit. The units are collectively run and their architecture showcases the various issues they address, such as local material recycling, local skills, energy production, and food growing.2
Recyclab is a recycling and eco-construction unit comprising several facilities for storing and reusing locally salvaged materials, recycling and transforming them into eco-construction elements for self-building and retrofitting. An associated “fab lab” has been set up for resident use. Recyclab will function as a social enterprise.
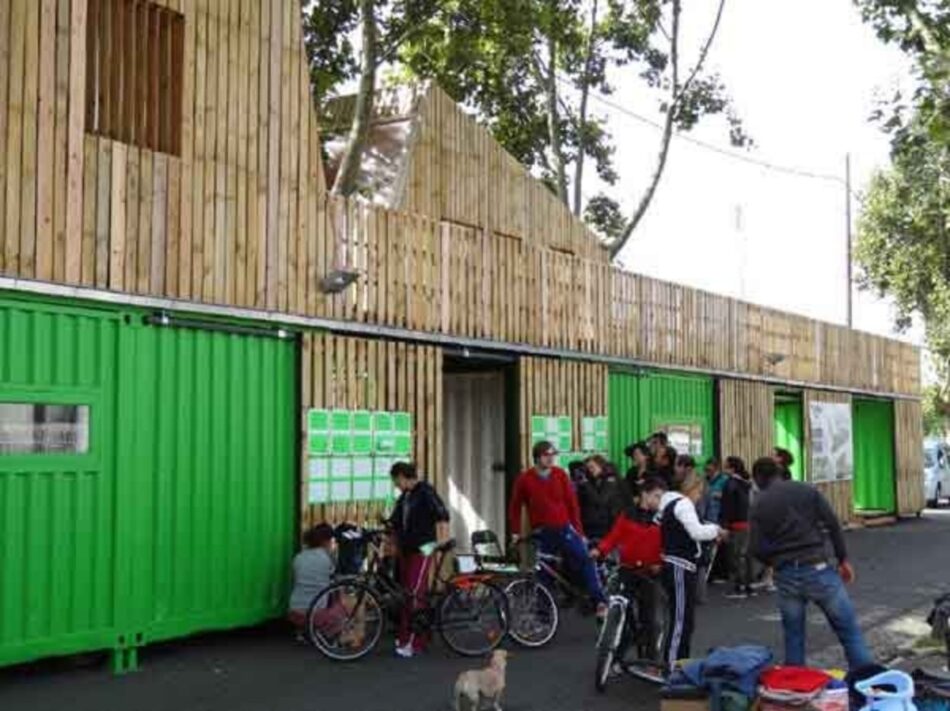
Ecohab is a cooperative eco-housing project comprising a number of partially self-built and collectively managed ecological dwellings, including several shared facilities and schemes (e.g., food growing, production spaces, energy and water harvesting, and car sharing). The seven dwellings will include two public housing units and a temporary residence unit for students and researchers. Ecohab will be run as a cooperative.
Agrocité is an agro-cultural unit comprising an experimental micro-farm, community gardens, pedagogical and cultural spaces, and a series of experimental devices for compost heating, rainwater collection and use for garden irrigation, solar energy production, and graywater phyto-remediation. Agrocité is a hybrid structure, with some components running as social enterprises (e.g., the micro-farm, market, worm compost farm, and café) and others being run by local organizations (e.g., the community garden, cultural space, and pedagogical space).
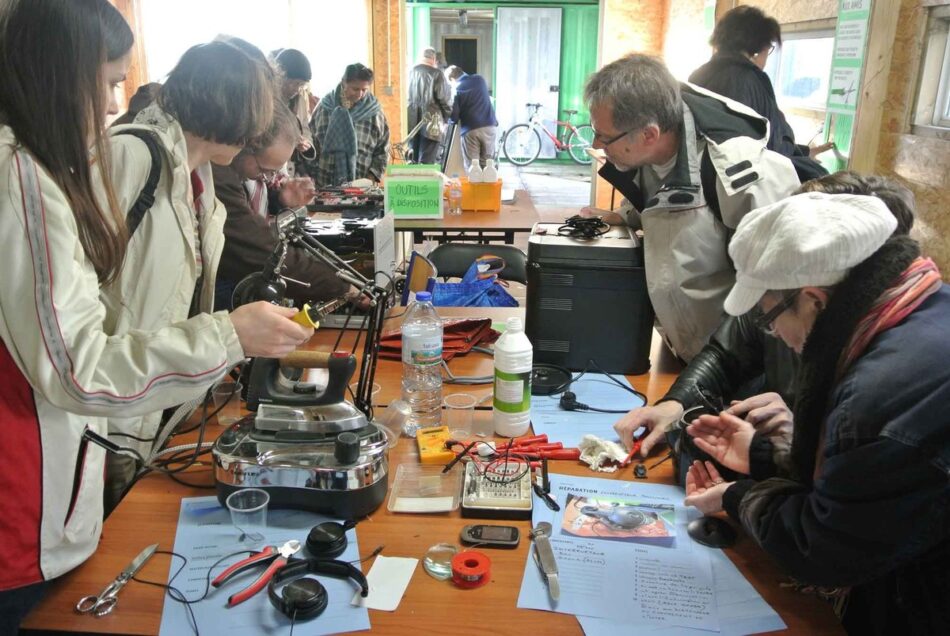
Current stakeholders include existing local organizations and professional organizations and institutions at the regional and national level as well as social entrepreneurs and ordinary citizens. Inn addition to giving citizens the opportunity to take active roles, we teach the necessary skills, and create opportunities for people to invent their own jobs as part of a different economy. This alternative economy is not only financial. It is also social, cognitive, and affective.
Networks and cycles of production and consumption will form between the collective facilities and the neighborhood, closing chains of need and supply as locally as possible. To overcome the current crisis, we must try, as French philosopher André Gorz states, “to produce what we consume and consume what we produce.”3 However, R-Urban interprets this production-consumption chain broadly, going well beyond material aspects to include the cultural, cognitive, and affective dimensions. The project sets a precedent for the participative retrofitting of metropolitan suburbs, in which the relationship between the urban and the rural is reconsidered. It tries to demonstrate what citizens can do if they change working and living habits.
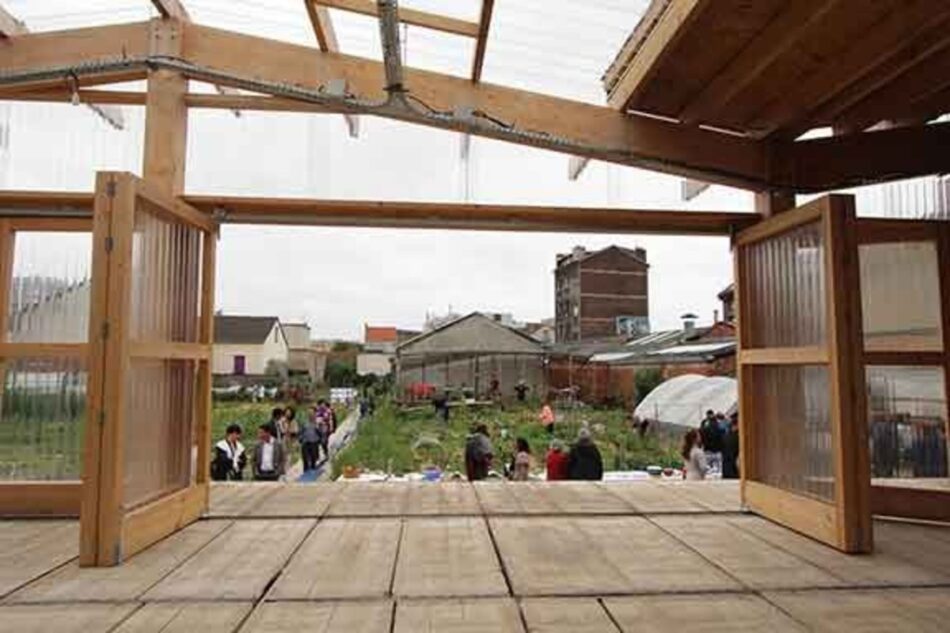
R-Urban is not only about “sustainability” but also about societal change and political and cultural reinvention, addressing issues of social inequality, power, and cultural difference. A city can only become resilient with the active involvement of its diverse inhabitants. To stimulate the democratic engagement of the largest number of citizens, we need tools, knowledge, and places for testing new collective practices and initiatives and for showcasing the results and benefits of a resilient transformation of the city. In this, architects have a role to play. Rather than acting merely as building designers, they can be initiators, negotiators, co-managers, and enablers of processes and agencies that strengthen existing civic resilience initiatives. R-Urban is an emancipatory project for all those who participate in it—even for the municipality as a partner.
Two of the initial hubs—Agrocité and Recyclab—are currently built and have started to function. The R-Urban network will grow in the next few years with new units and will be managed by a cooperative land trust, which will acquire space, facilitate development, and guarantee democratic governance. The municipality should help with land and offer funding and logistical support. Local governments need to play a new role in such citizens’ initiatives by allowing new types of civic, self-managed facilities to emerge and to last. This is the passage from the welfare state to a civic economy in which new forms of public-civic partnerships should be key components.
Atelier d’architecture autogérée (aaa) “Studio for Self-Managed Architecture” is a research led practice founded by Constantin Petcou and Doina Petrescu in 2001 in Paris to conduct actions and research on participative architecture. The team includes architects, artists, urban planners, sociologists, activists, students, and residents working within a fluid network.
aaa has developed a practice of collective appropriation of urban spaces and their transformation into a series of self-managed facilities. This micro-political project has been carried out through different instances and locations, including ECObox and Passage 56 in Paris, and most recently R-Urban starting in the suburban town of Colombes, France. aaa has received a number of international prizes, including the Zumtobel Prize for Sustainability and Humanity (2012), Curry Stone Design Prize (2011), second place at the Prix Grand Public des Architectures Contemporaines de la Métropole Parisienne (2010), and the special mention by the European Prize for Urban Public Space Prize (2010). aaa’s work has been widely published and has been exhibited at the 13th Venice Biennale of Architecture; Deutsches Architekturmuseum, Frankfurt; Architekturzentrum Wien; Pavillon de l’Arsenal, Paris; Canadian Centre for Architecture, Montreal; Getty Center; Centre of Contemporary Culture, Barcelona; and Netherlands Architecture Institute, Rotterdam, among others.
