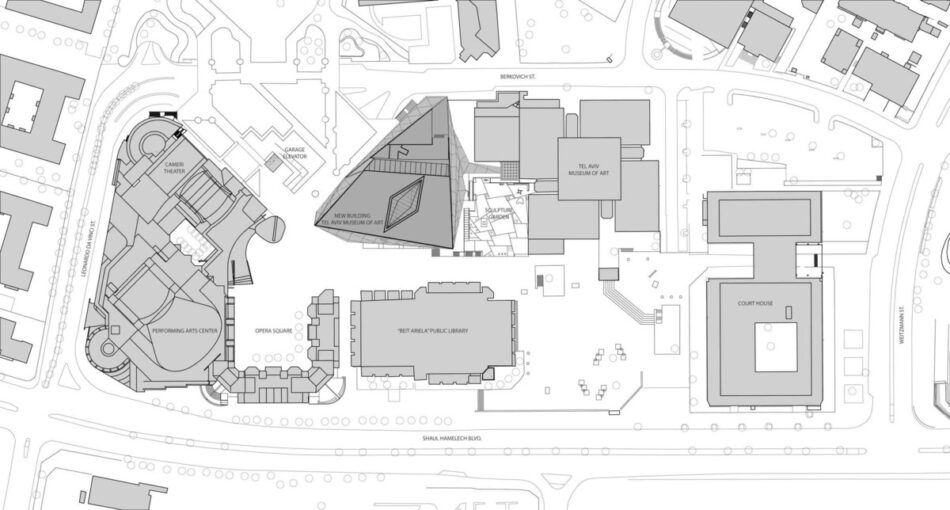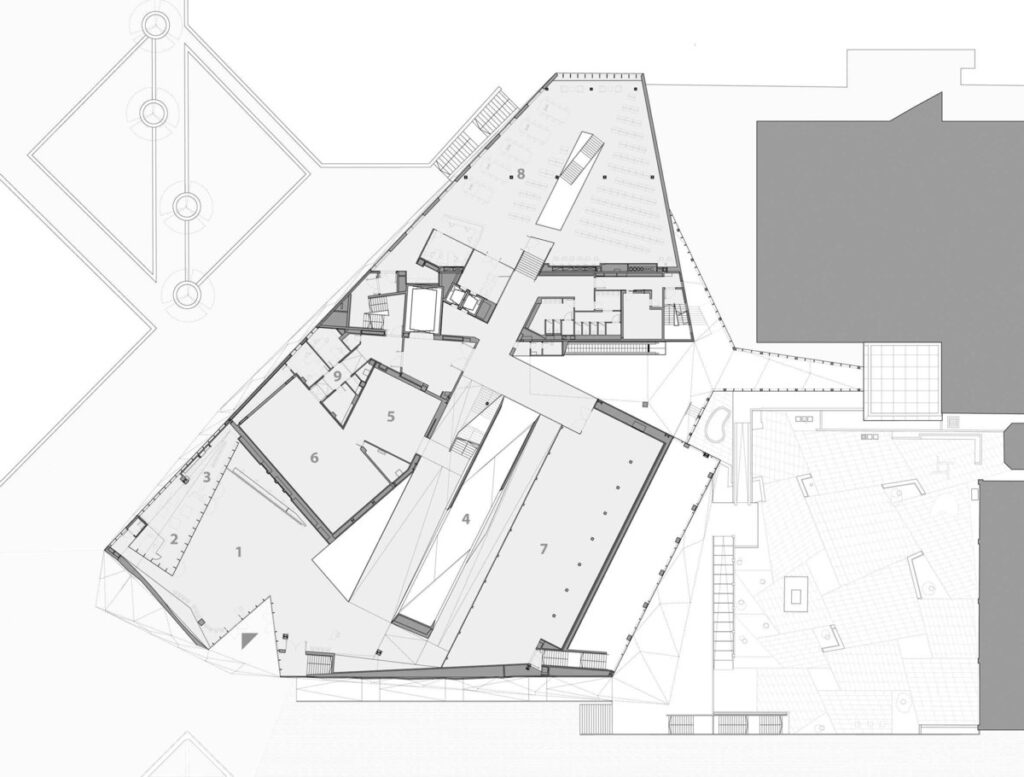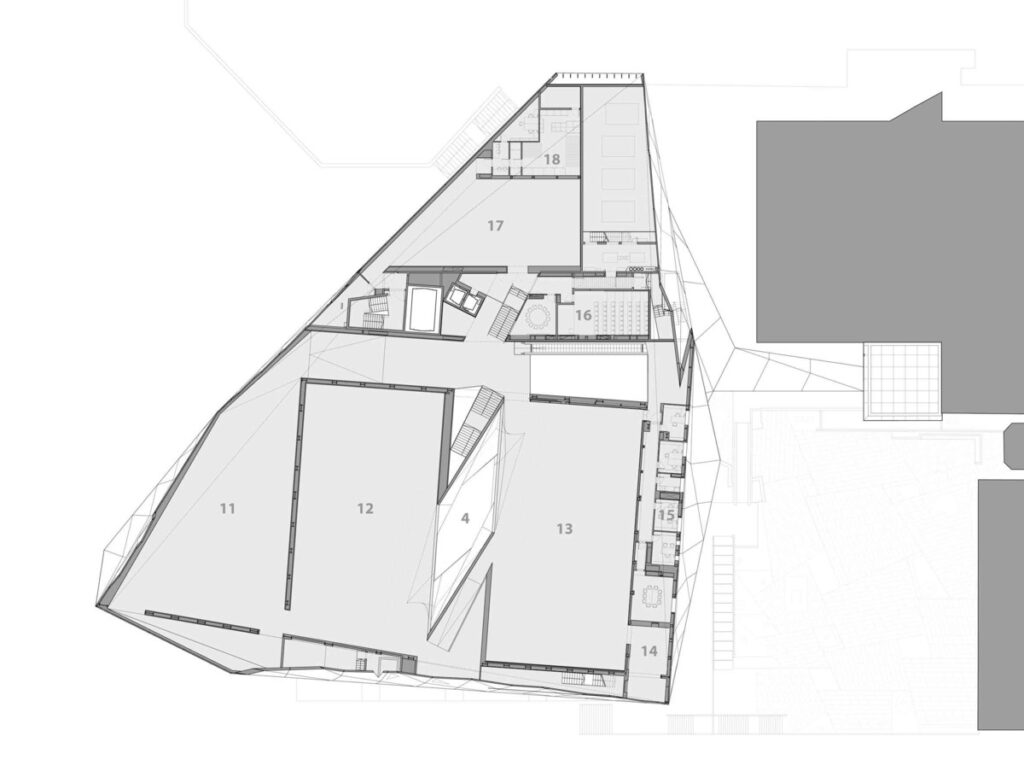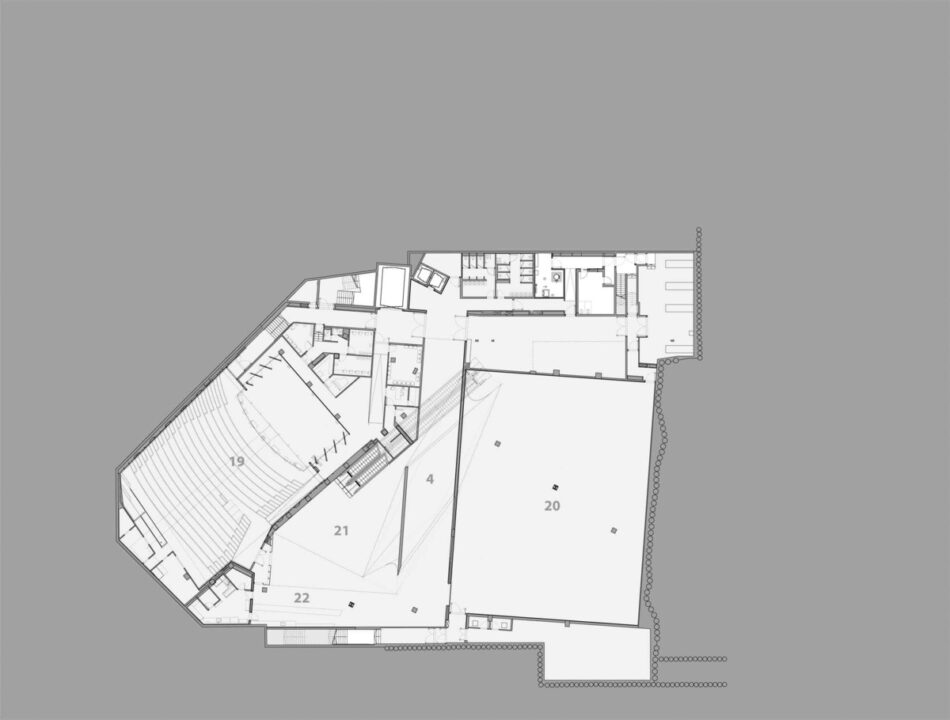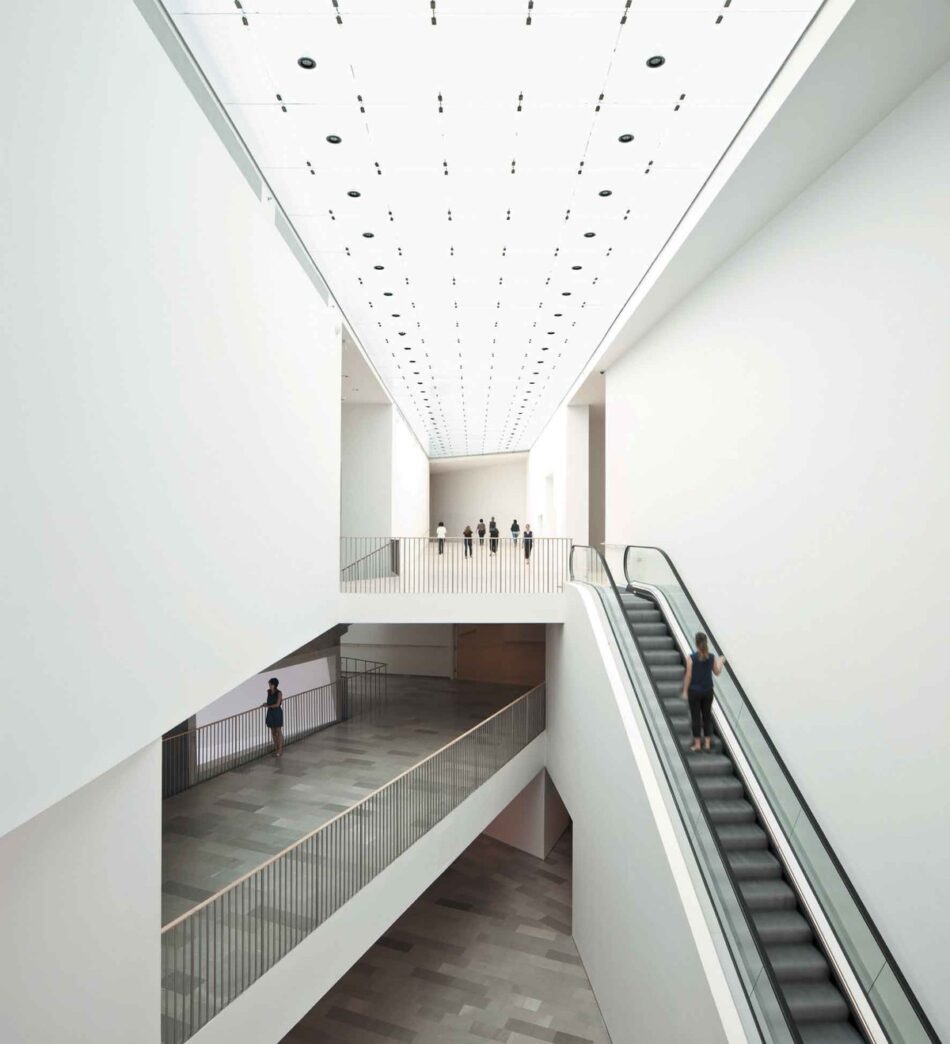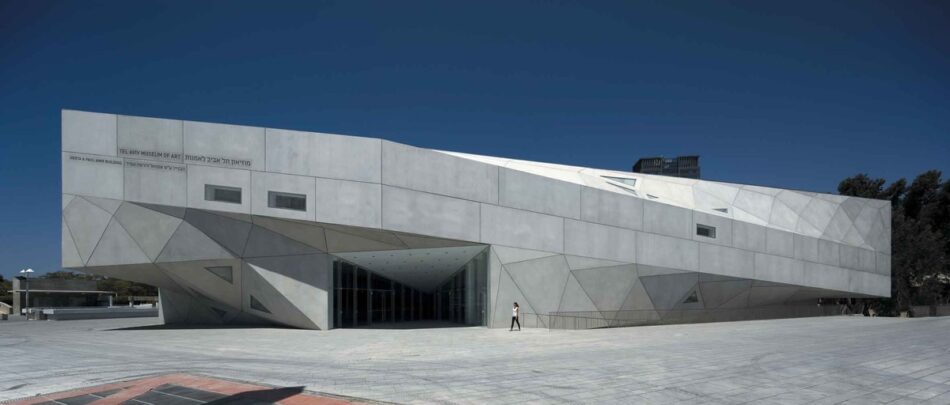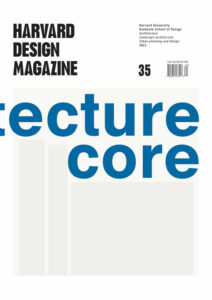Geometry(‘s) Rules: Preston Scott Cohen’s Tel Aviv Museum
The geometries shaping the surfaces in the Amir Building (tessellated on the outside and curved on the Lightfall) belong to another geometrical family—one no less embedded in the historical discipline of architecture: a specific kind of ruled surface, the hyperbolic paraboloid. Such surfaces, no matter their elusive visual complexity, are made through the simple array of parallel lines struck between two lines out-of-plane with each other. The resultant “hypar” became an object of fascination to a generation of postwar architects working in thin shell concrete structures during the 1950s and 1960s. Félix Candela, Eladio Dieste, and Pier Luigi Nervi took advantage of this geometry’s near-magical ability to combine an ease of geometrical description through straight lines with buildability and sensuous curved expression. Cohen’s adoption of the hypar surface permitted him to explore curvature in architecture in a set of more definitive geometrical and disciplinary boundaries than the open-ended freedoms accessed through NURBS.
What Candela, Dieste, and Nervi produced was a technically innovative form of figuration for postwar institutions. The vaulted configurations of their works were replete with historical associations while giving rise to utterly contemporary institutional forms in churches, assembly halls, metro stations, restaurants, and more. In the Amir Building, Cohen does not summon the same sort of historical recollection of vaults, nor does he rely on the hypar’s structural properties that permitted thin-shell concrete construction. So, what was at stake in Cohen’s adoption of such geometries?
While the geometrical experiments that Cohen pursued in the years prior to the Amir Building were rooted in disciplinary traditions, the very title under which they were collected, Contested Symmetries, reveals a crucial theme that animated and continues to animate Cohen’s work: the thwarting of norms. His is a mannerist dedication, the reasons for which we can here put aside,only mentioning that instability, disorientation, asymmetry, and related adjectives have been crucial to many canonical works of Modernist, Postmodernist, and contemporary architecture.
In the Amir Building, it is as if the triangular figure of the building was twisted into the site, accommodating itself to the slight misalignments of buildings around it and making adjustments to the spaces refigured by its very presence. The triangular plan shape of the building is turned between two positions, aligned with the original museum and inflecting toward a corner of the adjacent opera house and Dubnov Garden. The twisted surfaces of the building’s exteriors are produced as if by grasping the building’s roof and base between the palms of one’s hands, then turning them slightly so the building’s bounding walls warp. This subtle management of contextual relationships is what torques the building, distorting what might otherwise be a simple triangular figure. The resultant effects on the outside are felt equally in the rotating stack of curved hypar surfaces of the Lightfall.
Preston Scott Cohen Inc.’s Herta and Paul Amir Building of the Tel Aviv Museum of Art, set within a block of institutional buildings (of the Golda Meir Cultural and Art Center), is largely hidden from one of the city’s main boulevards. What you glimpse of the new museum addition between these buildings and discover making your way into the plazas and little parks it faces is a work of strikingly unusual geometries tightly wound into its difficult site. Its twisted and tessellated surfaces may summon to mind formal interests that have become familiar to erudite observers of architecture through the work of today’s most advanced and experimental practices, but it is still startling to see as built form its warped surfaces and unusual mosaic of panels. The surprise is even greater when the visitor goes inside and sees the elusive pivoting curves of the museum’s organizing central atrium, the “Lightfall.”
Cohen’s museum design fits only partially into a broader trajectory of formal experiments that have shaped architectural work since the early 1990s. In that decade, the adoption by a vanguard of architects of animation software and capacity for free modeling of complexly curved surfaces unleashed a wave of experiments—“Blobitecture.” The work of that decade derived its freedom from the sophisticated mathematics of NURBS surface modeling, but because this mathematics remained buried in the software’s code, out of reach of the architect’s understanding, much less mastery, the formal play that ensued was like children fooling around with digital mud. The temporary excitement of rendered views of immaterial inventions contributed to the arrested relationship of such work to the architect’s material métier. Cohen’s own work then, collected in his 2001 Contested Symmetries, may have shown no more obvious propensity for the material questions of building than the wider field of “blobs,” but it did differ in that it was so deeply rooted in the disciplinary traditions of architectural geometry.1 His use of perspectival projection in combination with the geometrical practices of stereotomy (a historical geometrical technique for cutting solids, and more specifically to cutting masonry) meant that Cohen was always concerned with the controlled description of forms imminently tractable to material fabrication and realization.
For Cohen, the warped forms act as an index of what amounts to a typological struggle in which the regular figure of the building is subjected to tensions allowed to destabilize its form. One might recall an earlier project by Cohen, the Torus House, in which a courtyard is twisted, resulting in what looks like threads being pulled through the horizontal fabric of the floor and ceiling of the house and creating disturbances throughout. But if in this earlier project the disruption to the figure was entirely willful, a private folly, that of the museum is another matter.
Whatever the site-plan-based arguments for the twist are, the rotation touches equally on the interior organization of the building and sets in motion a wholly different range of issues. Circulation and galleries are organized in a ramping and stepping spiral around the Lightfall. A building apparently of two or perhaps three stories as seen from the outside in fact has seven public levels. These are arranged around the Lightfall; are accessed by escalators, stairs, and ramps that rise and descend around it; and are successively lined up with the faces of the Lightfall as it twists through the building. An examination of the many plans of the museum reveals that faces of the Lightfall align sometimes with the nearorthogonal geometry of the original museum building and at other times with the diagonal boundary of the building face on Dubnov Garden. Important in all this is that these shifting geometries in their relationship to the stepped section organize a spiraling promenade of galleries.
Unlike New York’s Guggenheim Museum, in which conventional galleries are divorced from the defining spiral of the building, this museum arranges its stack of largely conventional gallery spaces (desirably neutral in their boxy straightforwardness) in strict relationship to the stepped rotation of the Lightfall and, as a result, to each other through their shared dependencies on this central figure. The Amir Building revises the absolute continuity of the Guggenheim core proposition, its insistence on the singularity of the spiral, and its consequent divorce of its ancillary galleries from the spiral. Cohen’s design synthesizes the unmixed heterogeneous elements of the Guggenheim, accepting the need for conventional gallery rooms, and binding these gallery volumes directly to the generative figure of the whole internal spiral: the Lightfall. As in the Guggenheim, the central void organizes our understanding of the building’s order, and in Tel Aviv, the horizontal slots cut from the ruled surface forms of the Lightfall relate it back to the simpler geometries of the galleries and the primary boundary of the building. Unlike that other ur- project of ramped continuity, OMA’s Jussieu Library competition entry or UN Studio’s Mercedes-Benz Museum, the Amir Building does not homogenize the building according to the dictates of the spiral.
Let us return for a moment to the outside of the Amir Building and the division of its surfaces into a flat mosaic of precast concrete panels. The division of these surfaces into flat elements touches on a core issue of contemporary architecture. While milling and casting permit an elastic range of forms, including curved ones, the economy of manufactured building components and many of the material processes involved still make the resolution of curvature into flat components desirable. Thus the question of the discretization of curved surfaces into flat elements has become a core concern. The default in many instances of unbuilt architecture has been reliance on a largely automated generation of triangular and sometimes quadrilateral surface meshes. In buildings such as Coop Himmelb(l)au’s BMW Headquarters or Frank Gehry’s Guggenheim Bilbao, where a funnel-like form is built, respectively, from a triangulated mesh or in the hidden frame underneath the curvature the division of curved surface forms has an automated quality. And regardless of the sophisticated calculations necessary to ensure the structural performance of such frames, they reflect very little intention in the composition of the mosaic pattern. (The rapid adoption of parametric modeling tools has not in itself changed the sense of automation produced through “populating” patterns on surfaces or attaching them through new paneling tools.) Rather, the structural meshes of these and many other contemporary building projects reflect a subordination of design to the sort of under-the-hood algorithmic logic visible in the automated generation of meshes in rendering programs. Such meshes were never meant to be seen, since they were to disappear beneath the apparently smooth surface of the digitally rendered object, just as the mesh under the skin of Gehry’s Bilbao disappears under its titanium skin. Parametric tools now permit more controlled mesh developments, but without a commitment to recognizable norms in the making of patterns, it is difficult to see that anything is at stake in the variations of flexible modules: Rather, some arbitrary goal, what used to be called arbitrary beauty (which, in 17th-century aesthetic theory, simply meant customary forms), must impose itself on an automated system of surface division. Without such a formal demand being made of mesh formations, contemporary examples are the products of an aimless technicality. Sophisticated computation generates an automated index of interactions between three constraints: maximum permissible distance from an original regulating surface; consequent size of modules of tessellation; and constraint on the number of sides of a polygon. The results are computationally sophisticated, matter-of-fact in their results, and aimless.
In Cohen’s case, the combination of quadrilateral and triangular panels in the exterior hypar surfaces—coordinated in their relationship to the edges of these surfaces, to each other, and to a series of more conventional near-rectangular parallelograms on the flat surfaces—reflects just such a higher degree of a priori purpose. Because of the difficulty in obtaining such relationships, the alignment of opposite vertices in the quadrilaterals with the edge of the hypar in which they sit and the manner in which the joints of these align with those of the parallelograms in the flat surfaces produce an epistemological key to the geometries of the surface. The combination of alignments between the upper hypar panel vertices and the upper parallelograms of the flat surfaces, similar to alignments in the lower hypars and the lower row of parallelograms, emphasize the deforming effects of the building’s torque in the surfaces and related sheering between the upper and lower halves of the building.
Cohen’s adoption and redirection of geometrical experiments inaugurated and then dropped by architects some fifty years ago opens up a new and disciplined approach to the formal questions and interests of the present. He has reinvented the role of the hypar, discovering unforeseen roles for it in the mediation of complex architectural and institutional arrangements. His use of the hypar, turned on its side and stacked, as an index of torsions in plan and as the organizer of a new typological arrangement of stacking spaces, has liberated it from its limited role in the vaulted (and to some extent predictable) volumes of the 1950s and ’60s. Yet this reinvention has not come without a price: It has required the sacrifice of one of the characteristics crucial to the hypar’s original use—its structural logic. The hypar’s anticlastic curvature, capable of minimizing bending in thin surfaces, made it a remarkable object in which formal and structural invention once flowed together. Perhaps Cohen’s Amir Building poses a question: What relationship (if any) may be exacted between this new and fruitful elaboration of the hypar (reorganizing the typological behaviors of the building and indexing the pressures put on typology to accommodate site and programmatic demands) and its historic strength as new structural form? It is a question that has already made itself felt in Cohen’s more recent Nanjing Performing Arts Center, where structural beams are the constituent elements of ruled surface forms.
Here the Amir Building, by virtue of its meditation on the conventions of museum organization, its negotiations with its site, and the epistemologically curious character of its surface patterns, produces an object that is uncanny and yet ready to communicate explicitly the quandaries of architecture in which it is caught. Neither a product of jejune formal enthusiasms nor an expressionistic caprice, it is a meditation on architecture’s fundamental conditions.
