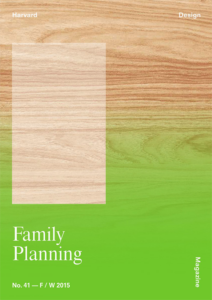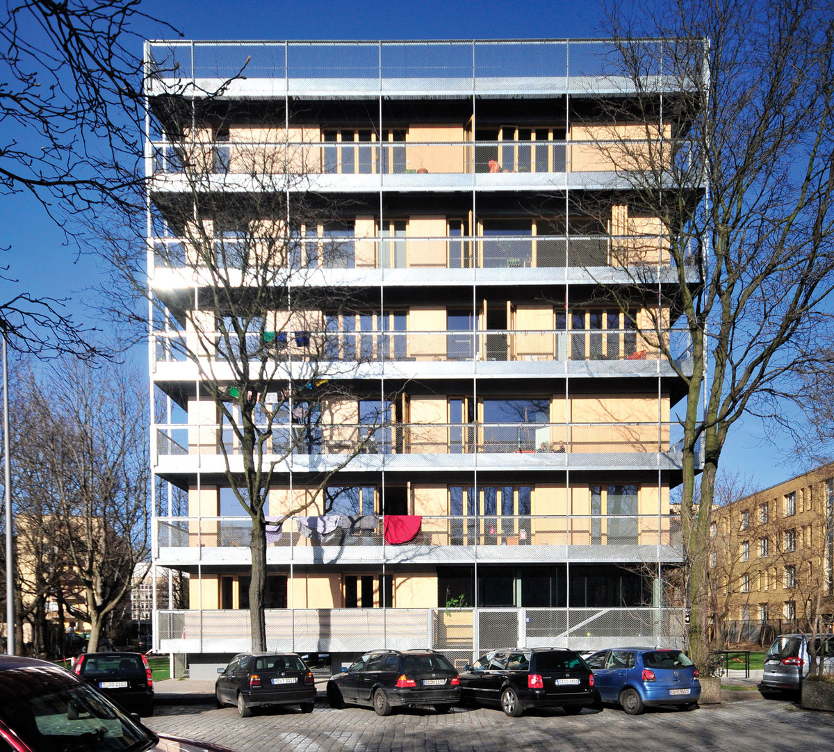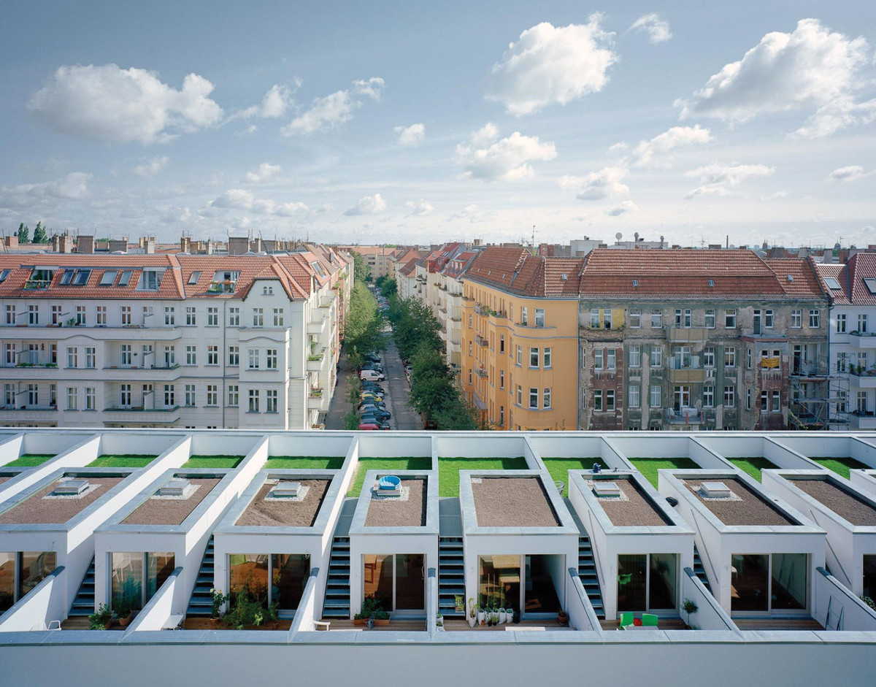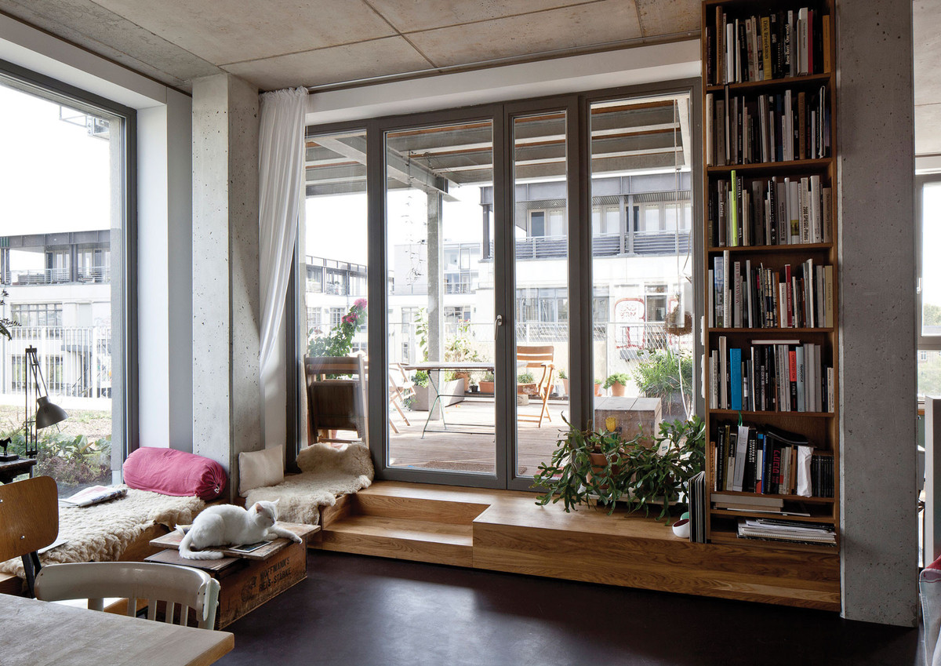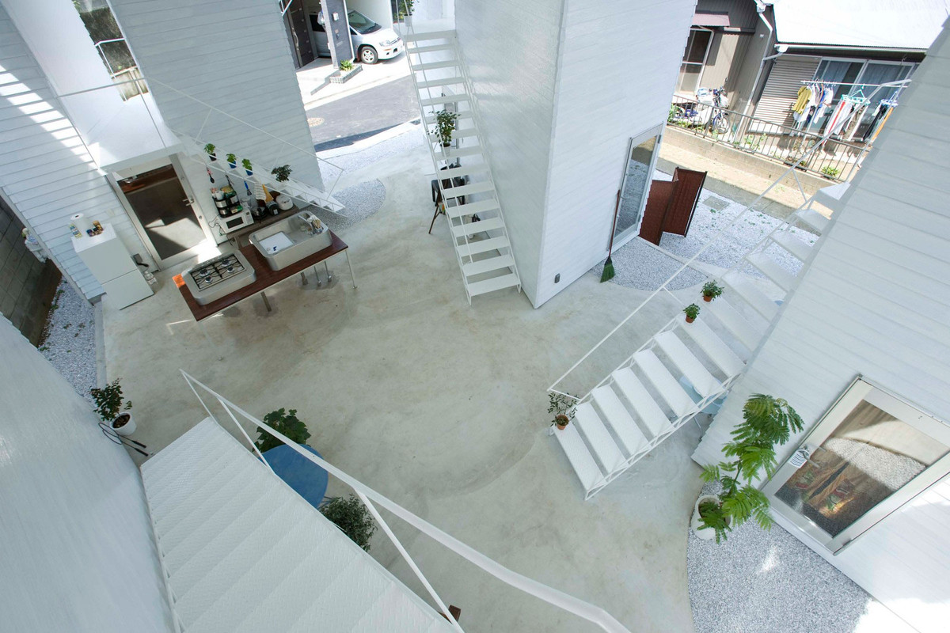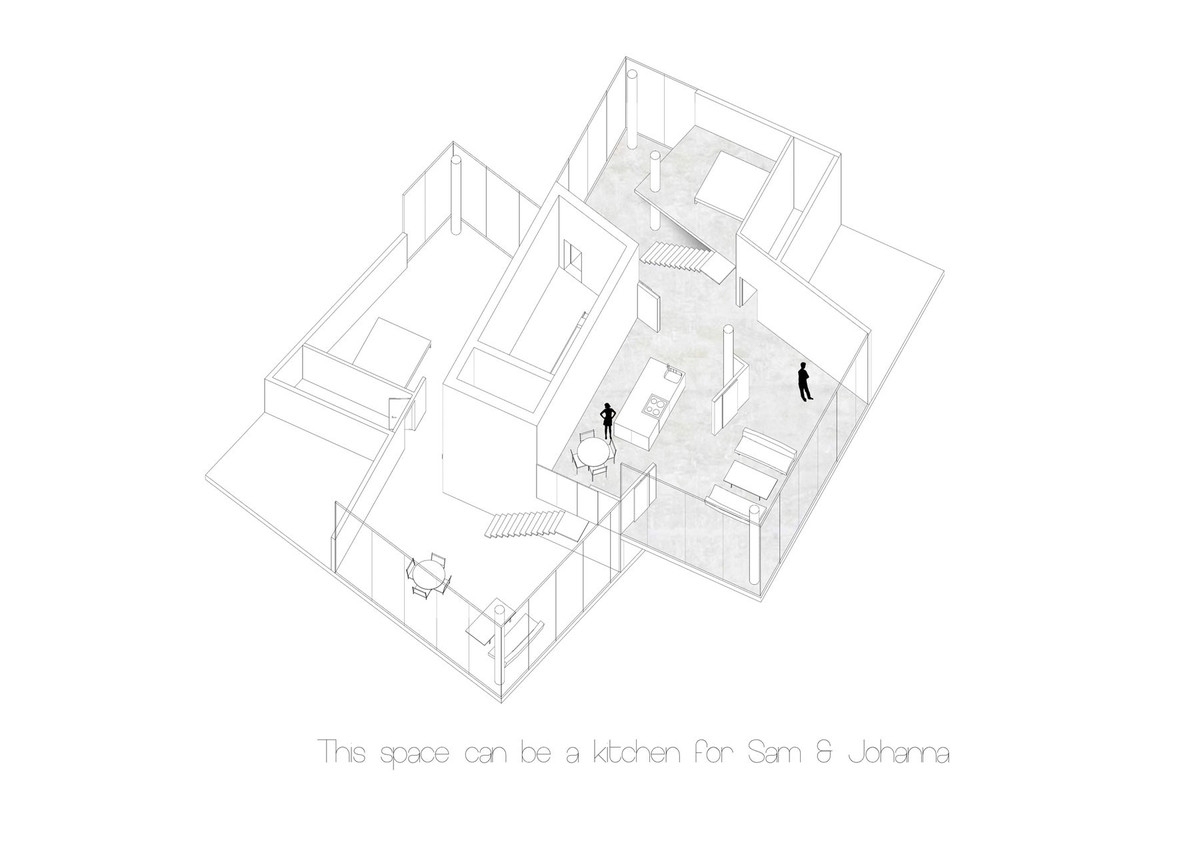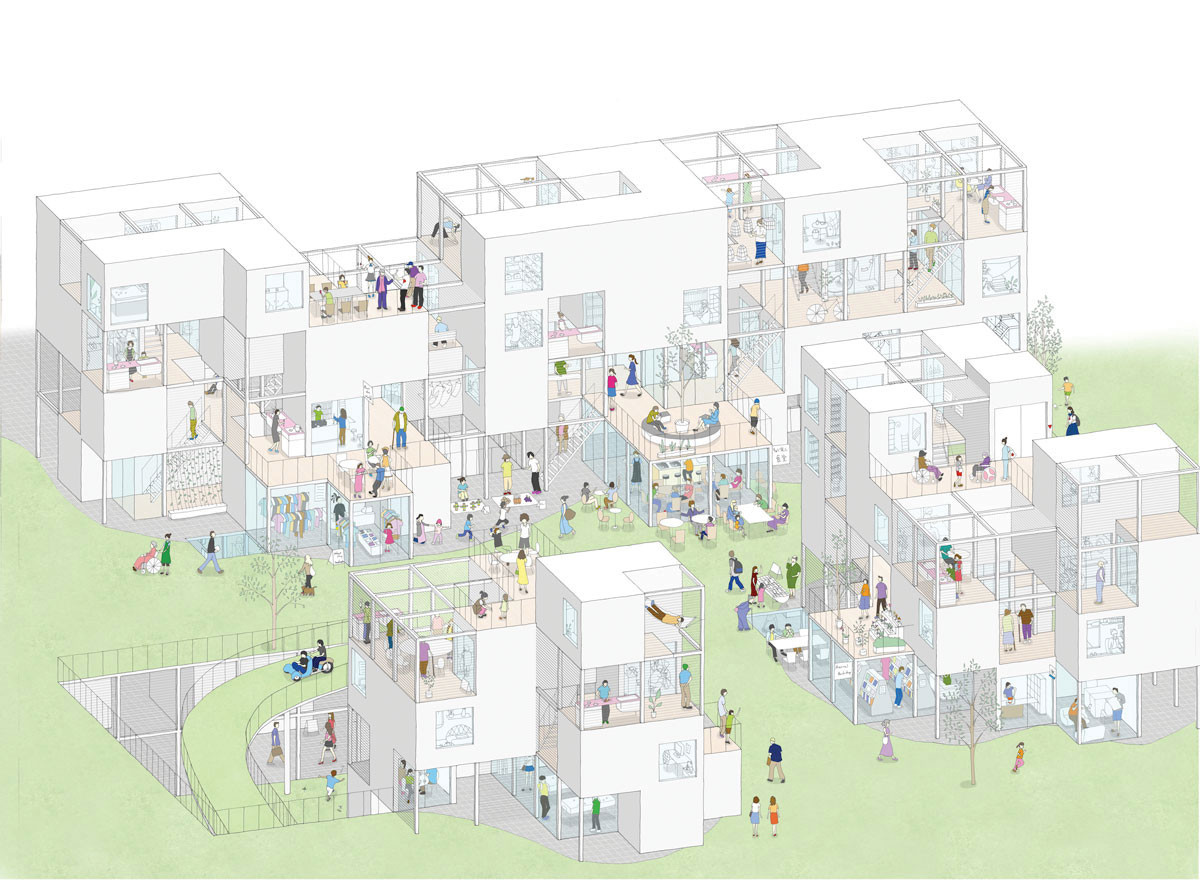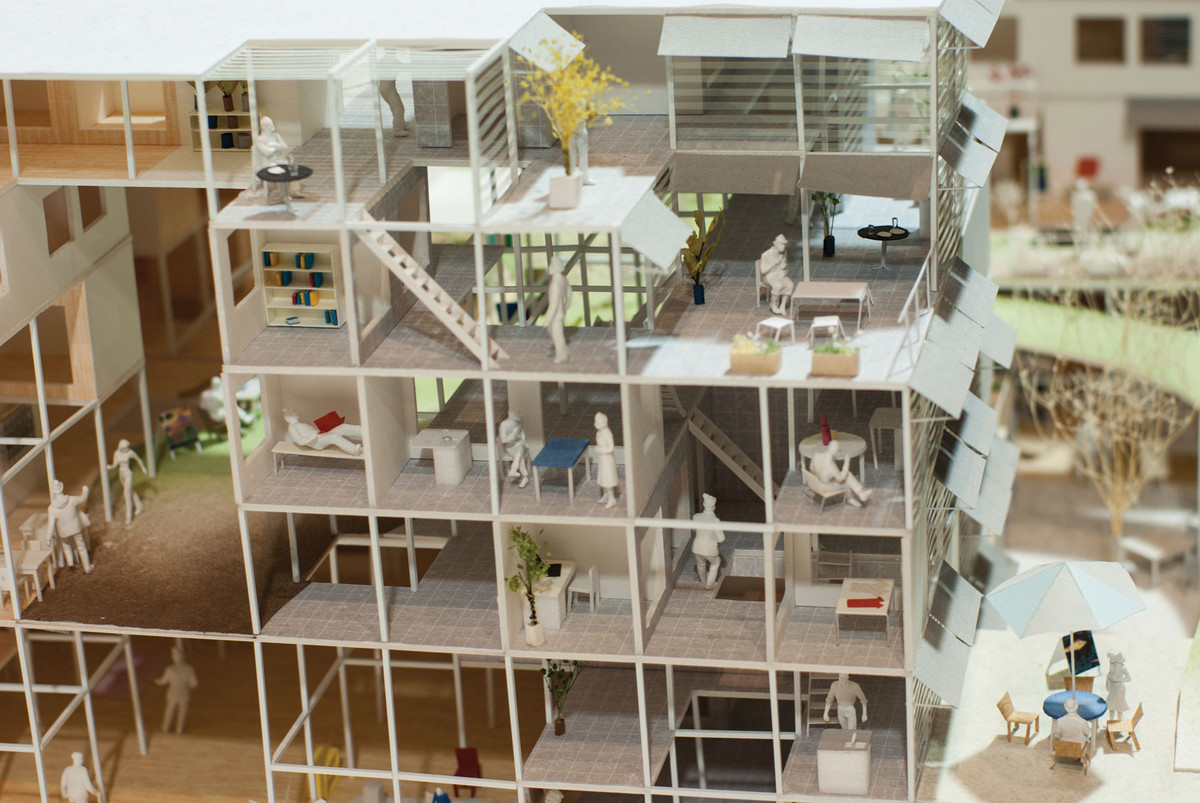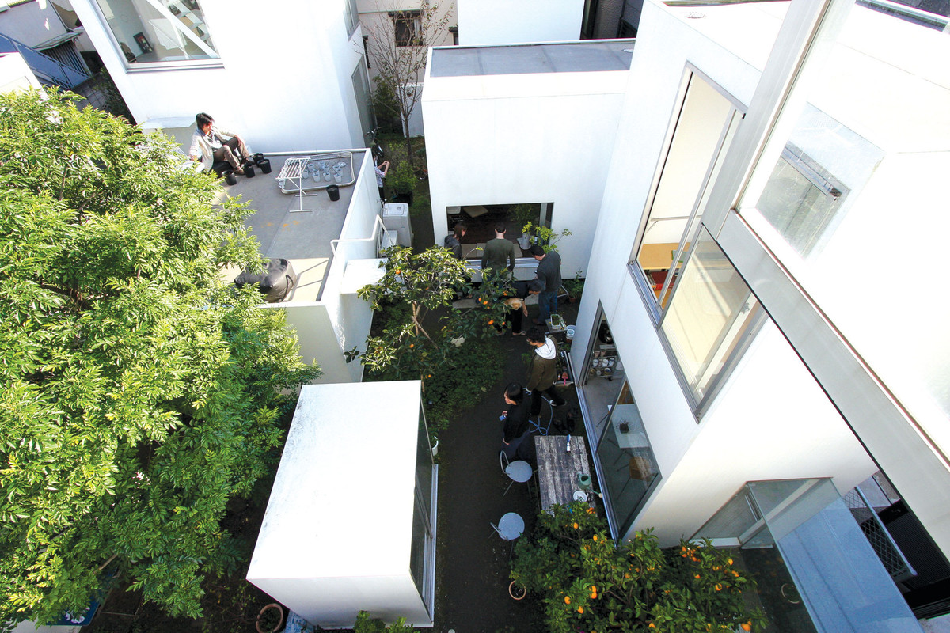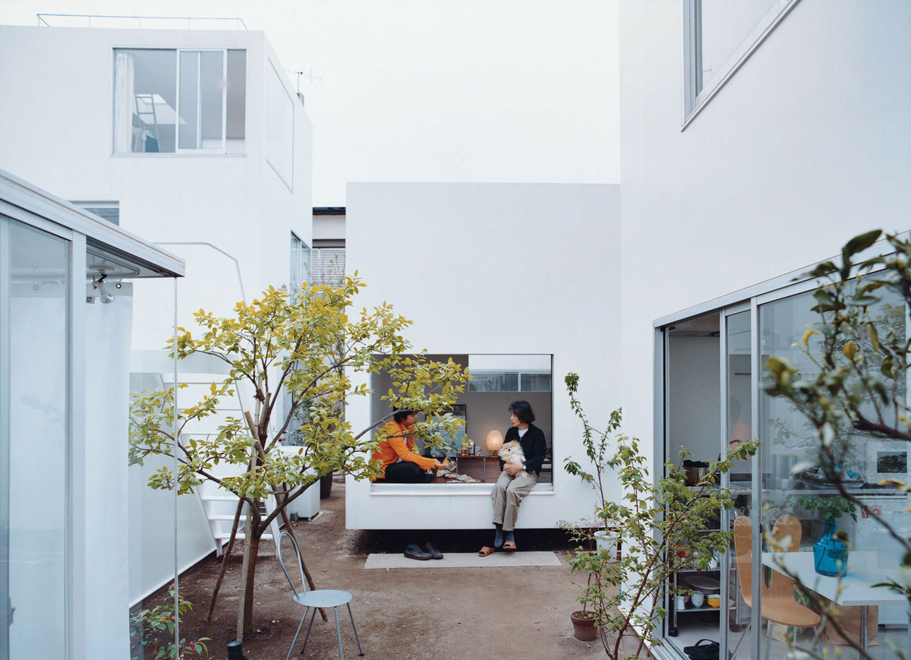Post-Familial Communes in Germany
Once upon a time, there seemed to be no question about the definition of “private” and “public.” A single-family home or apartment was private space, while a square in front of city hall was public space. Business dealings took place in the office, on the street—in public space. The house, and the bedroom in particular, were places of refuge, intimacy—interior, private life. The revolution in communication technology and changes in the law have bollixed this arrangement to the point that these previously definable concepts are crumbling at the edges.
The most recent advertisements and TV series (as reflections of culture at large) are populated by people for whom the bed is no longer the place where you rest after work, but rather the workplace itself, from which people e-mail, sell, make phone calls, and consume. The bed resembles a soft desk; our once most intimate site has become a place of public communication. What does this mean for our idea of dwelling, and for the notion of privacy?
What are people doing when, after sending e-mailing, texting, Skyping, and calling for seven hours from their private rooms, they go out on the street without their phones? Are they leaving their private spheres and entering public space, or is it the other way around? The terms to describe inside and outside, private and public, are eroding. New technological communication media are changing the notion of private space in much the same way that the emergence of television shifted family life from the eat-in kitchen, where people would sit across from one another in the evening, toward the cocktail table, where family members sit next to one another and look in the same direction—in line with the democratization of automobiles, which emerged at the same time and brought owners to their suburban homes with their TV couches. What does this mean for the house, for the city? What forms can, or should, architecture take for habitation at a time when the concepts of private and public may, in fact, have lost their descriptive power as a binomial opposition? In parallel to these recent shifts, the concept of the nuclear family as a societal standard has been continually eroding, and many cities have seen a distinct decrease in the representation of families in their overall population.
In most European cities, the nuclear family—defined as two adults with at least one child—has long ceased to constitute the majority of households: census data in Germany indicate that the proportion of small households, defined as units inhabited by no more than two people, will increase from the current 74 percent to 81 percent in 2030. In inner-city Berlin and Munich, traditional families have
become almost a marginal group—accounting for only 14 to 20 percent of all households in 2013.1
This social transformation is hardly reflected in European housing policies. In addition to the economic interests of a building industry that has little regard for new forms and formats, there are political and legislative issues that stand in the way of novel residential architecture.2 State-funded building programs focus mostly on providing as many “units” as possible. But what exactly is supposed to happen inside such a unit? How do shifts in social habits, demographic change, and the dissolution of the nuclear family affect buildings?
Social rituals, the demands of work, and trends in life planning have changed; domestic architecture has not. Cities like New York have come up with one response to this international demographic phenomenon: the construction of micro-apartments. These prefabricated boxes are limited to single occupants only—tenants at My Micro NY must move out if they find a partner and/or have a child; three people barely fit into one unit, and walls, because of the building’s modular construction, cannot be removed. This arrangement means that no “organic” community growth is possible, with micro-apartments serving only as a way station for singles. But not all singles even want to live in micro-apartments.
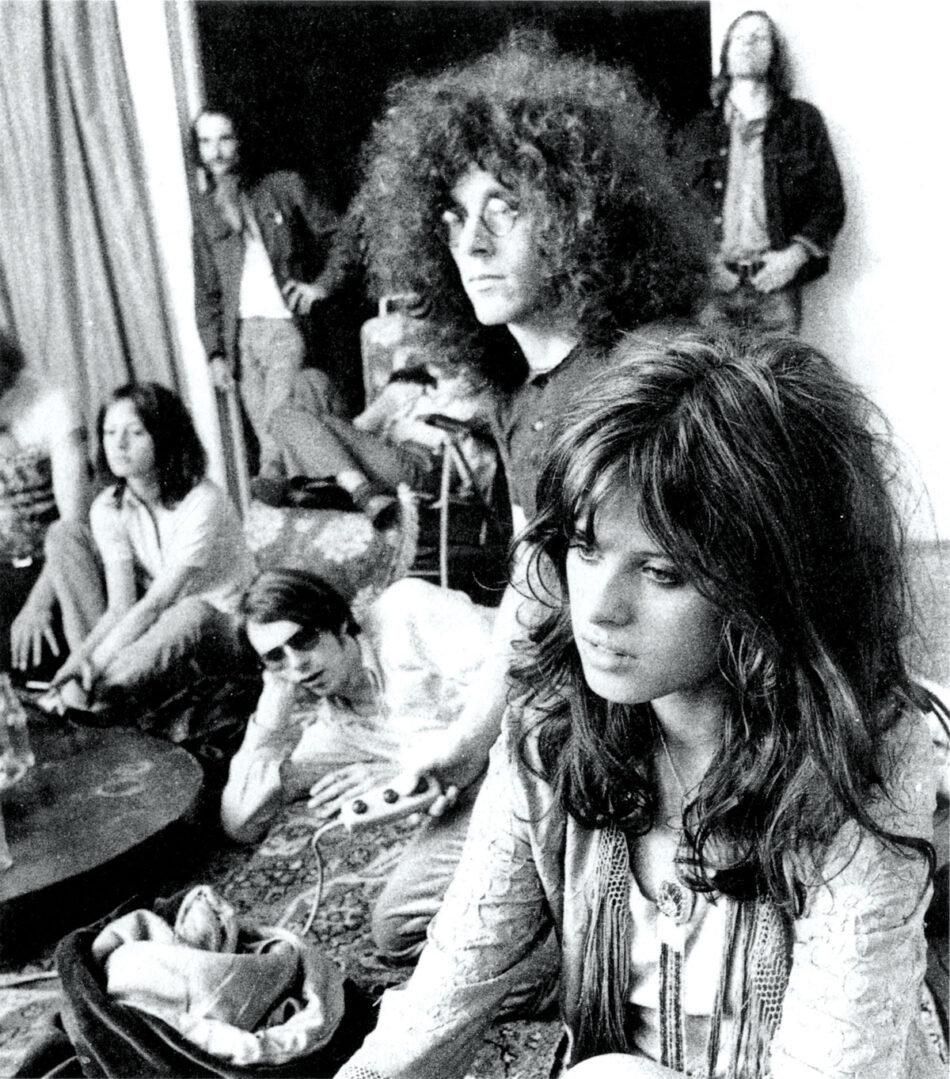
What about a retiree or a single parent—they too are singles, but may not want to live in a box conceived by New York developers. They may want to live as a group, for instance. The binary division of society into singles and nuclear families, and the resulting provision of only two kinds of dwellings, is an invisible norm that is a result of specific historical processes, in this case the demands of an industrial society. But for hundreds of years, extended families were the norm in Europe, as well as in Asia and Africa. A carpenter’s house or a farmhouse might contain the “core” family members as well as servants, maids, apprentices, and a constantly changing cast of guests.
One of the fundamental challenges of teaching historical sciences is to explain to students that much of modern life that seems “natural” is in fact the product of economic and ideological interests—it is culturally determined. That goes for our notions of dwelling as well as for our understanding of what constitutes the ideal family and how to house it.
Modern Western industrial societies conceive of housing foremost as a place of retreat. The worker returns from his job in the evening and regenerates his strength overnight in order to be ready to take on the next day’s professional tasks. But in a well-known study, historian and sleep researcher Roger Ekirch demonstrated that before the Industrial Revolution most people did not sleep in a single block of about eight hours, as is today’s ideal; rather, sleep was divided into two phases that were separated by a waking interlude.3 This waking phase was a time for sociability. Another classic, societally anchored example of segmented sleep is the Mediterranean siesta. According to Ekirch, our contemporary notions of sleep took hold in the 19th and 20th centuries as byproducts of the Industrial Revolution, with its demand for increased efficiency and economies. The same goes for the single-family house and the division of society into single people and small families—an evolution dictated by industry’s demands that only now seems like a biologically determined way of life. But the fact that men and women have children does not automatically lead to living in a specific arrangement in single-family houses separated from identical units by walls and gardens.
At present, it is difficult to find a setting that would accommodate eight octogenarians other than a nursing home. If three single mothers or fathers wanted to pool their resources and raise their children together, they would be hard pressed to find housing that would meet their needs. But these people are not exceptions—they’re part of the majority of the population. There is no basic form of temporary emergency architecture beyond containers to house loose “post-familial” groups of refugees at a time when Germany has accommodated hundreds of thousands of asylum seekers per year—reaching upward of one million this year alone.
In 2014, more than four million people in Germany chose to live in communal arrangements, known as Wohngemeinschaften (WGs, for short), defined as a households of more than three unrelated adults.4 As this living situation is still regarded as an exception to the rule, and for a long time was discouraged by state-funded building programs, most of these WGs have had no option but to occupy conventional apartments originally conceived for nuclear families. With one kitchen and one toilet, divergent notions of hygiene collide and living conditions become claustrophobic.
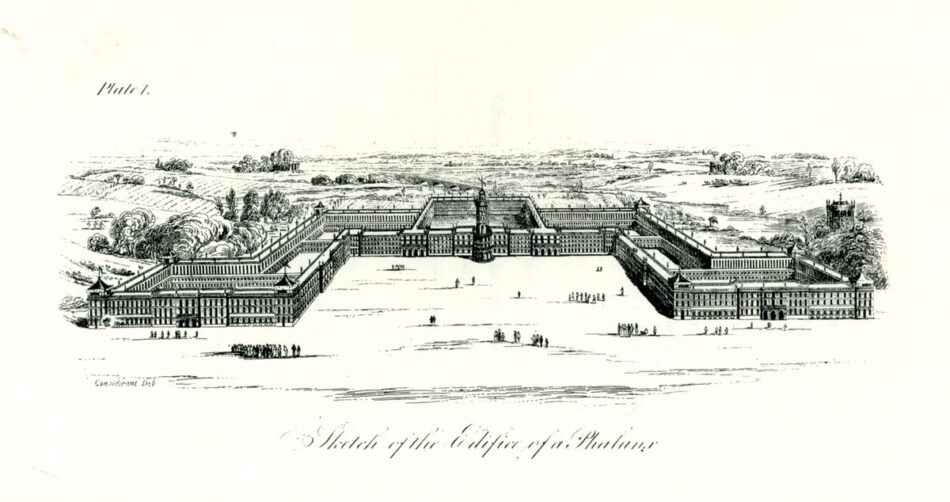
Family Values: The Biologization of the Nuclear Family Home
For millennia, building complexes for “extended families” were the rule. In The Structural Transformation of the Public Sphere, Jürgen Habermas describes how the “whole house” was reduced to the nuclear-family dwelling with the advent of industrialization: “The ‘public’ character of the extended family’s parlor […] was replaced by the conjugal family’s living room into which the spouses with their smaller children retired from the personnel.”5 “Private” and “public” were defined very differently already in the large houses of the Archaic period on the Halikarnassos Peninsula: one encounters a large number of rooms grouped around a courtyard that relate to the latter like a house to a square; the social mix in the house mirrored the city as a whole. Public life took place in this large room: guests were welcomed; poets recited their verses. Going by the findings of ancient studies, gender-based segregation had yet to be introduced in the houses of this period. The andron, a part of the house reserved for men, did not exist yet, and women “moved among men without any inhibitions.”6 It was only by the mid-7th century BCE that owners of small houses had andrones added. “If this was not possible for lack of space, homeowners did not shy away from incorporating a banquet room into the oikos. This was done at the expense of the family room of which practically just a small angular remainder would be left.”7 The “private” and the “public” within the house were, in this case, neither something that had always existed nor something that could be traced back to some anthropological constants, such as a “need for protection.”
In Pierre Pelot’s children’s book about the prehistory of mankind, an illustration shows a bear pouncing on a half-naked man, while a blonde woman huddles at the mouth of the cave, holding a child.8 The image obviously conforms to more recent stereotypes; an early 19th-century model is projected back to the Stone Age and biologized as the “natural” human dwelling form, despite paleontologists’ suggestions that the predominant life form in the Stone Age was the horde—an extended family, or commune—with women participating in the hunt.9
It is perhaps no coincidence that the propaganda picture of the nuclear Stone Age family emerged at the same time as the first wave of European single-family homes for workers were being built. These homes, however, were not in high demand—workers preferred to live as part of an extended family, which was better suited for childcare or the event of illness or loss of earnings.10
Beyond economic interests, the dissolution of the working class into nuclear family entities was part of a wider political attempt to avoid social unrest. French engineer, social reformer, and sociologist Émile Cheysson stated: “A small home and a yard turns the worker into someone who can truly be called the head of a family, a moral and prudent leader with a sense of his roots and wielding authority over his wife and children. […] His house ‘owns’ him. It teaches him morality, settles him down and transforms him.”11
French social theorist Charles Fourier was enraged by the values the burgeoning bourgeoisie prized—private ownership, nuclear families, the suppression of sexual impulses—but most of all by the “chaos of small homes, each dirtier and messier than the next” and the concomitant lives that were led within.12 In response, Fourier developed his phalanstère in the early 19th century, which provided a counter model to the single-family dwelling, with a concept for a housing complex for 1,620 residents. Its plan echoed that of the Palace of Versailles: it included a central wing to house a communal dining hall, a library, and a central childcare facility, which enabled women to work.13 In 1865, Jean-Baptiste André Godin, an industrialist who ran a highly profitable oven factory, built a successful version of the phalanstère concept, which he called a familistère.
The influence of Fourier can still be felt in several 20th-century communes. Even the Bauhaus can be seen as an artist’s commune, a seminal post-familial experiment: the center of the complex in Dessau is not, as is usual in art schools, a drawing hall, but the dining space and an auditorium—spaces for group activities and the fictionalization of life.14 The same is true for Stockholm’s Kollektivhuset, built in 1935 by Sven Markelius, a hotel-like structure with its own restaurant and childcare facility.15
A famous attack on the concept of the nuclear family was Kommune 1, a cohabitation project founded in West Berlin by protagonists of the 1968 student movement. They claimed that nuclear families, in their suppressive character, were the soil for fascism, providing conditions where men and women would live in codependence and therefore be unable to become sovereign beings.16 The group of nine adults and one child occupied several empty apartments, among them that of writer Uwe Johnson. When some members were arrested for planning to attack US Vice President Hubert Humphrey with bags full of pudding and expressed sympathy for left-wing terrorism, Johnson urged them to leave. The commune finally moved into a former factory where the communards slept together in a big hall. K1, as the commune was known, became a media phenomenon; on some days it attracted hundreds of visitors, among them Jimi Hendrix. Member Rainer Langhans propagated the “politicization of the private,” inviting journalists to document his daily life with his girlfriend, celebrity model Uschi Obermaier. After a violent attack by a group of bikers in 1969, K1 was dissolved.17 But it left behind urgent questions: how can dwellers become active city builders themselves, without waiting for the transformation of an inert building bureaucracy and a building industry that is reluctant to change? How can design encourage non-normative lifestyles?
Only a few proposals in response to these questions have emerged in recent decades, and the general lack of proposals was exacerbated by the withdrawal of the state from the construction of subsidized housing. One exception is Renée Gailhoustet’s terraced social housing complex Le Liégat (1986) in Ivry-sur-Seine, outside of Paris (not to be confused with a similar one, designed by Jean Renaudie, but rather different in its design and its relation to public space): 1,000-square-foot apartments had no structural walls and could thus be inhabited by circles of friends, offering vast roof gardens and communal spaces in the basement.
After the House, beyond the Nuclear Family: Berlin’s New Baugruppen
Recent examples of joint building ventures, or Baugruppen, in Germany point the way for bottom-up strategies to change urban districts and to empower people to be less dependent on private and state-backed developers. Unlike experimental communes of the late 1960s, these new collective housing forms accept the family-based household, but are also open to other life designs and configurations.
For the BIGyard ZE5 project, completed 2012 in Berlin’s Prenzlauer Berg, 72 partners formed a joint building venture. The kitchens of the units open up to an enclosed 14,000-square-foot unparceled communal space that is isolated from the city, where children can embark on unsupervised exploratory adventures and residents can enjoy protected yet open outdoor space. In Berlin’s Kreuzberg neighborhood, architects ifau, Jesko Fezer, and Heide & von Beckerath—together with 19 parties of a building cooperative—designed R50, completed in 2013, a six-story building centered around the concept of communal spaces. The entrance of R50 leads to a two-story common room that can be used for parties or meetings—and is currently being inhabited by a family of Syrian refugees. The apartments are located in a classic reinforced concrete shelf. Instead of individual balconies, each floor has a wraparound collective balcony the width of an arcade, which allows occupants to pass by all spaces unimpeded. Each window thus becomes a door to the in-house street, facilitating new lifestyles and new demands.
A different spatial organization is found in the riverfront buildings for Berlin’s Spreefeld, a joint building venture realized by Fatkoehl Architekten, BARarchitekten, and Carpaneto Architekten in 2013: many spaces are shared, and there are numerous communal areas and “option spaces” on the ground floor. Instead of serving as retail space, these spaces are made accessible to the public for parties, exhibitions, and large community meals, among other purposes; other spaces might house temporary offices. A person who owns a 540-square-foot apartment has access to 1,600 square feet of common space, the roof terrace, washing facilities, and an expansive living room. In this concept, the key to affordable housing is the externalization of multiple functions, and a state-funded program for energy-saving construction as a source of financing for the cooperatives’ construction loan.
How does Spreefeld work in everyday life? Jürgen Patzak-Poor, one of the architects, explains that one of the spaces is occupied by a carpenter who helps community members with their fixtures, another by a catering service, turning the space into a hybrid living room, café, kitchen, and restaurant. This new typology relates to Japanese models like ON Design Partners’ Yokohama Apartments (2011), the ground floor of which can be separated from the street only by curtains. It is either a public covered square with a kitchen in the center, or a more intimate living room-cum-kitchen, when the curtains are drawn. The space allows both the dissolution of the living room into public space and its separation from it. Depending on the situation, similar to the Japanese engawa, a flexible space like a porch can become, by the use of sliding doors, part of the house or part of the outside world—it can be more or less private or public, like in traditional craftsmen’s houses. “In early industrial decades,” historian Adelheid von Saldern writes, “‘dwelling’ often took place in the workshop. And the workshop was open to the outside world—especially to customers.”18 It was only in the early modern age that an aversion toward the openness and indeterminacy of traditional domestic spaces developed. In Adalbert Stifter’s 1857 novel, Indian Summer, he writes: “He couldn’t stand ‘mixed rooms,’ as he called them—rooms that were used for several things such as a combination bedroom-playroom or the like. He would say: ‘Everything and every man can be only one thing.’”19
The three building complexes of Spreefeld, although quite conventional in their formal appearance, reintroduce different forms of hybrid spaces. They frame a wild communal garden that stretches out to a sandy beach on the river Spree. On warm summer days, bands perform in the garden, barbecues are mounted, and visitors and neighbors share the space. Unlike the BIGyard garden, which is more like a “gated commune,” open only to the inside, Spreefeld is not walled, representing a more porous interpretation of the commune in terms of urban hospitality. Nonetheless, the spatial organization allows people who work in the “option spaces,” as the architects call them, to watch visitors and
exert social control.
New forms of communal living and building arrangements face multiple obstacles. Skepticism arises especially from the concern that no one will take care of, or feel responsible for, spaces divided in a new way. But changes in the way people work will allow for a more successful communal existence than in the past. If work can be done at home, then someone is always there—to take care of and use the space. Children can spend time with other parents and children, and eat with other occupants in the option spaces, simplifying childcare through greater options. Nuclear families, or what is left of them, can dissolve into the extended family space. For single parents and their children, this is clearly a helpful arrangement—but one that benefits nuclear families as well.
Critics also see threats to privacy in layouts that may feature a collective living room or a long restaurant-style table in a communal kitchen. There may be something to their concerns—but what is threatened is not privacy per se, but the obsessively isolationist modern version of the private sphere. This might be called the “Christmas paradox”: on Christmas Eve, father, mother, child, and grandmother are forced to sit together. If one person is in a bad mood, the whole thing is ruined. This is a familiar notion for many nuclear families (and there might be some inherent truth in the double sense of “nuclear,” describing small families as well as atomic reactors under highly pressurized conditions). But the culture of traditional Italian or Syrian families shows us an alternative: if 30 people are gathered together for a family celebration, then one person’s bad mood—or absence—matters much less to the collective. In this kind of setting, someone who wants to disappear for two hours can do so without causing offense. It’s precisely the presence of so many people in an extended family that makes the private sphere possible.
In an attempt to draw conclusions from this phenomenon, June 14 Meyer-Grohbrügge & Chermayeff, along with a group of cobuilders, is realizing an apartment building on Kurfürstenstrasse in Berlin. The 36,600-square-foot building provides space for 23 housing units. These units interlock across multiple levels, and occupants can choose to completely isolate themselves—in which case the house would be a normal apartment—or to merge spaces such as kitchens and living rooms. This makes it possible for, say, a group of seven friends, or three single parents with five children, to cohabitate. The modular structure allows for a wide range of uses and varying degrees of isolation and openness. “The six towers overlap themselves, both vertical and horizontal, there are no clear boundaries between the different units/apartments and the structure of the house can be seen as one large, single space continuum,” the architects explain in a statement on their website. “Some units are also connected to each other by a shared space and they all have a close relation to the inner courtyard garden, shared roof top terraces, and other public spaces within the building. Neither the cohabitation nor the sharing is enforced by the architecture.”20
Manifestoes for Post-Familial Housing: The Influence of Japan
It may come as no surprise that Johanna Meyer-Grohbrügge and Sam Chermayeff of June 14 worked previously for Sanaa in Tokyo. Japan has seen a recent explosion of treatises arguing against single-family existence. As Yoshiharu Tsukamoto, of the architecture firm Atelier Bow-Wow, notes, “ever since [1920], the house increasingly came to be the domain of the single family and closed to the outside: guests were no longer hosted at home.” Both economically and socially, this has had disastrous consequences, which is why, he argues, that “the focus of housing has to be redirected to communal and collective aspects.”21 Instead of dividing a city into streets, squares, and homes, Tsukamoto points out, new zones should be created: small city-like houses where eight children from four homes can play in a protected courtyard; micro-villages where a retiree and an unattached graphic artist might constitute a surrogate family for a working mother’s child, for widowers, for visitors—a city built around a new culture of post-familial hospitality.22
On a similar note, architect Riken Yamamoto states, “standardisation of housing units led, in turn, to the standardisation of families that inhabited them, […] housing became a training and disciplining device for standardizing families.”23 Yamamoto instead proposes a “community area model”—open structures where dwelling units can be incorporated into a kind of patchwork of workspaces, offices, day-care centers, restaurant-like community kitchens, and studio apartments. They can be attached like modules when children or older people are added or when several people agree to a communal living arrangement.
Nothing depicts the fruitful dissolution of the Japanese single-family home better than the famous 2005 Moriyama House, designed by Ryue Nishizawa—a miniature city consisting of 10 one- to three-story residential cubes that look like detached rooms. In recent years, it has become the iconic reference for every micro-communal project. On the roofs of the residential boxes, which are reached via ladders, people have breakfast, meet other occupants, and socialize, thus giving rise to a loose collective beyond simple family associations. And a core space for intimacy is still guaranteed: instead of just a room, like in classic communes, everyone has a micro-house with a bathroom and a cooking plate.
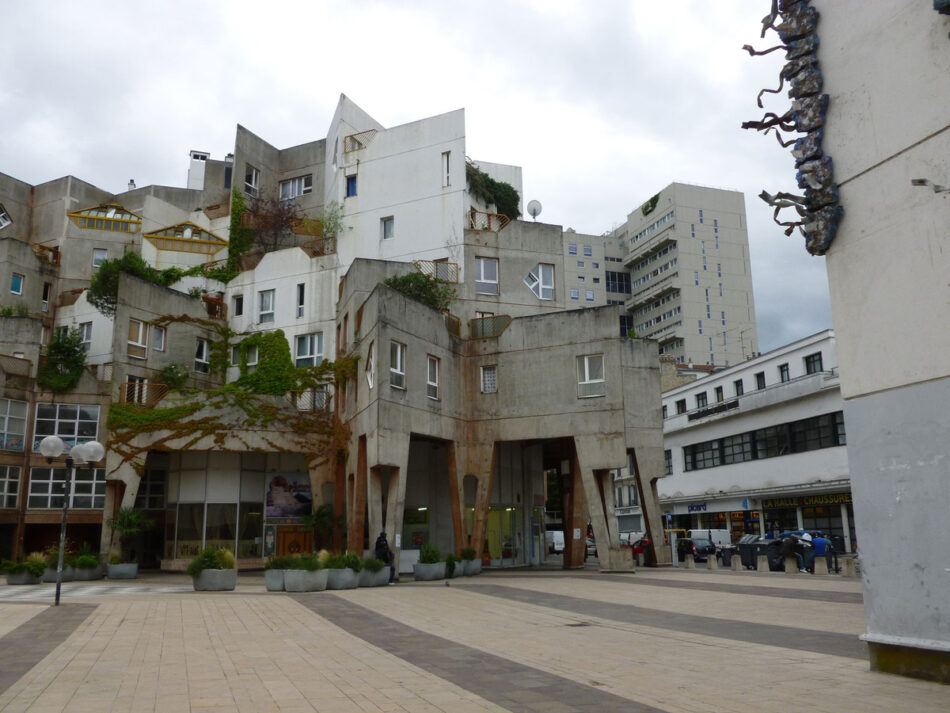
Community, Privacy, and Shared Space
These forms of communal dwelling and public living rooms raise questions concerning definitions of privacy—a concept that new social rituals and technology place under assault.
Philosopher Raymond Geuss criticizes “the characteristic modern liberal conception” of privacy where “the individual self-evidently comes first as the autonomous starting point for theorizing and valuation” and the community is left to find its role in promoting and defending the security and well-being of the individual.24 Classic liberalism considers the right to isolate oneself from others as a basic prerequisite for individual subjectivity—the private is what must be defended against the state. German law refers to a “right of defense,” which is meant to protect citizens from being spied upon by the state or by corporations interested in private data. The reason for this right of defense may lie in historical experiences with totalitarian systems that stripped its citizens of any right to privacy. Yet language, too, defines a negative defensive ideational framework within which our notion of “privacy” takes shape.
The concept of privacy prevalent in Western Europe and the United States is shaped by an aggressive concept: the Latin word privare means “to deprive” or “to rob.” Being in privato thus means being in a space wrested from a collective whole, which must be defended. Hence, the private sphere is conceived of as robbery and the emergence of property as an act of aggression against the community: one robs something and makes it inaccessible to others. Only then does it become possible to be apud se, chez soi, at home.
This idea of the private sphere is reinforced by the prevailing notion in Western philosophy that the constitution of the “proper,” the self, is an act of distinction from the world. In this scenario, the individual emerges from a multitude of people, draws a circle, perhaps builds a dwelling within it, saying that no one is allowed inside, and defends his or her “proper-ty,” his or her unit against others.
Japanese architecture offers an alternative vision of the private sphere. In Sou Fujimoto’s 2008 House before House, rooms drift apart and nature grows into the hallways, creating micro-squares between cell-like living spaces. Here, the private, the capsule to which one retreats, is not partitioned off from common space—individual cells are compacted into a collective space, while still retaining the integrity of the cells. “Public space” develops between cells.
There is a major theoretical distinction involved here, as the concept of the privatum itself predetermines the relationship between individual and community. In a conception where there is initially a collective—say, common land—from which an individual splits, the private will invariably have a negative connotation: intrinsic to the act of privatization is exclusion. Geuss questions this view and refers instead to an ideal of a society that commits its members, beyond the right to retreat, to a form of hospitality and generosity.
Another conception would be that the individual came first and only later joined forces with other individuals in solidary the private, the individual, the solitary is thus the starting condition of the social game and the individual with his or her cell goes looking for other cells, only then forming collectives. According to this conception, the private would be something that would only occasionally need to be defended, but not something that was primarily created in an aggressive act aimed against a preexisting collective.
In one instance the collective exists first and the individual defines him or herself in contradistinction to it by “privation” from the common. In the other, the individual, as a clearly defined being, forms a community with others. The first case is an act of closure; the second is one of opening.
In Japanese architecture the individual or “private” is thus not defined as an act of “robbery” from collective space, but rather as a prerequisite for the latter. Unlike the classic apartment-sharing community where a single large home is subdivided into private spaces, new Japanese communal living clusters are composed of cells that are predefined as “private.” The Moriyama House is just one case in point. It involves a very different concept of privacy and being “at one’s own place.” For architecture this means composing collective housing through series of autonomous cells that provide sufficient free space—which is a necessity so long as certain boundaries are still socially desired. Specifically, this means that such a mosaic-like composite architecture would need a garden, however small, for each cell, in which one can lie undisturbed in a hammock; a place where one can cook unseen, while a communal kitchen and garden are available for larger parties. Also essential is the possibility of leaving the dwelling unit unseen by other members of the collective.
Several new experimental collective buildings seem to respond to changing concepts of privacy by radicalizing spatial atmospheres: while the living room dissolves into public space, and the kitchen becomes a café-like space of encounter for an extended family, the dwelling cells become even more intimate and cozy. ON Design Partners’ Yokohama Apartments are an example for this extension of dwelling qualities in two opposite directions: toward a core zone of withdrawal that creates a new frame for intimacy, and more public zones that can open up to the “extended family” and the public realm. The Yokohama Apartments, and to a certain extent the Spreefeld complex, are test models for a new architecture of hospitality, investigating how much personal space a human being needs, and in what form community—beyond the nuclear family—can take place in domestic architecture.
http://koreisha.nl/?p=302. 24 Raymond Geuss, Public Goods, Private Goods (Princeton, NJ: Princeton University Press, 2001), 40.
Niklas Maak is a writer and arts editor at the Frankfurter Allgemeine Zeitung. He is author of Le Corbusier: The Architect on the Beach (2011) and Living Complex: From Zombie City to the New Communal (2015).
