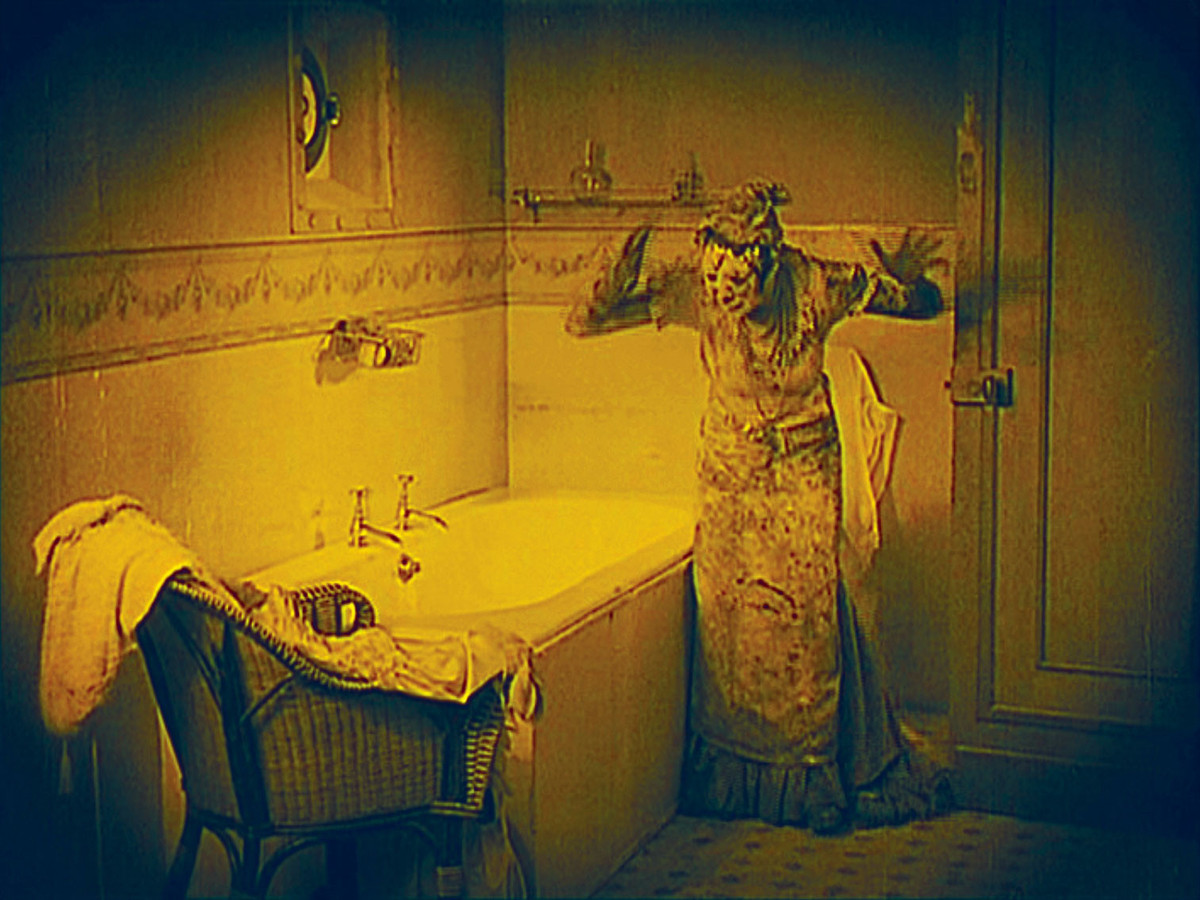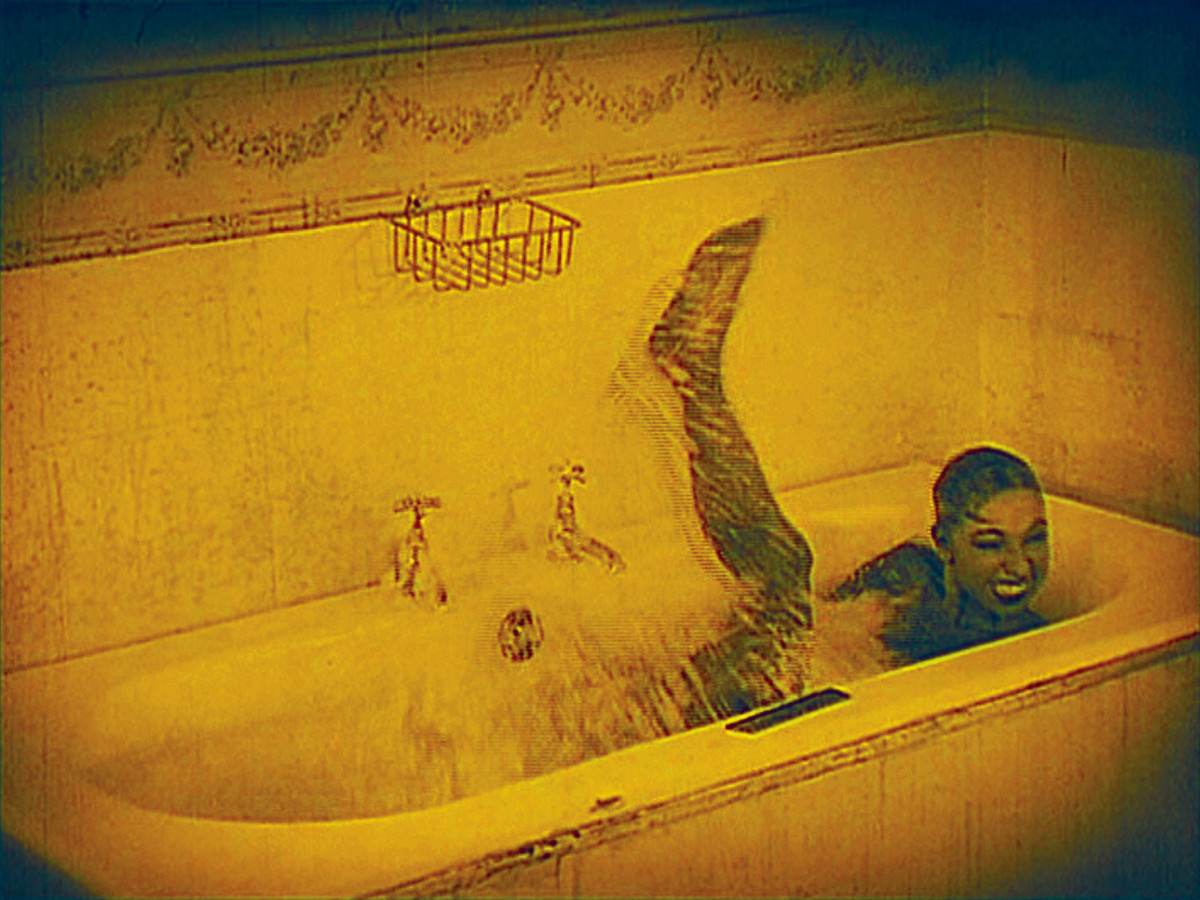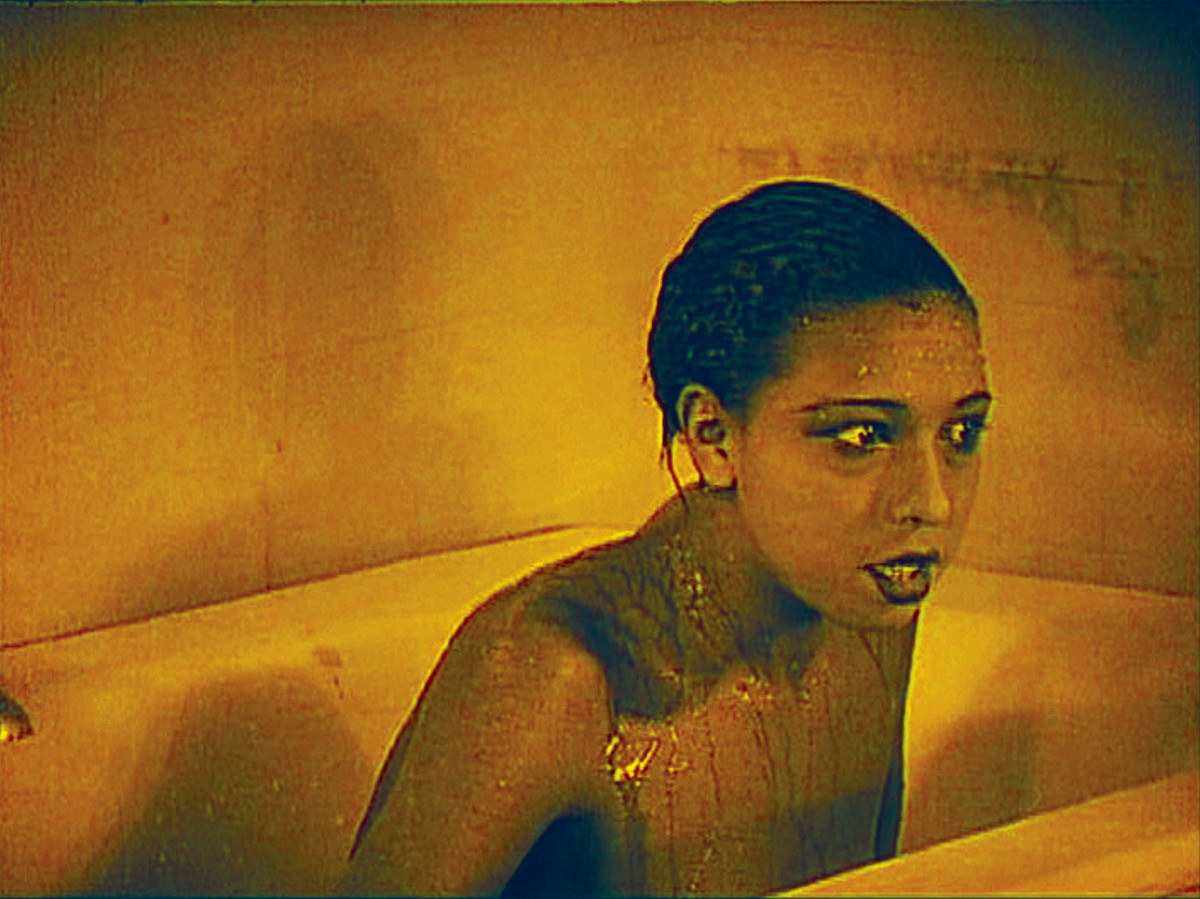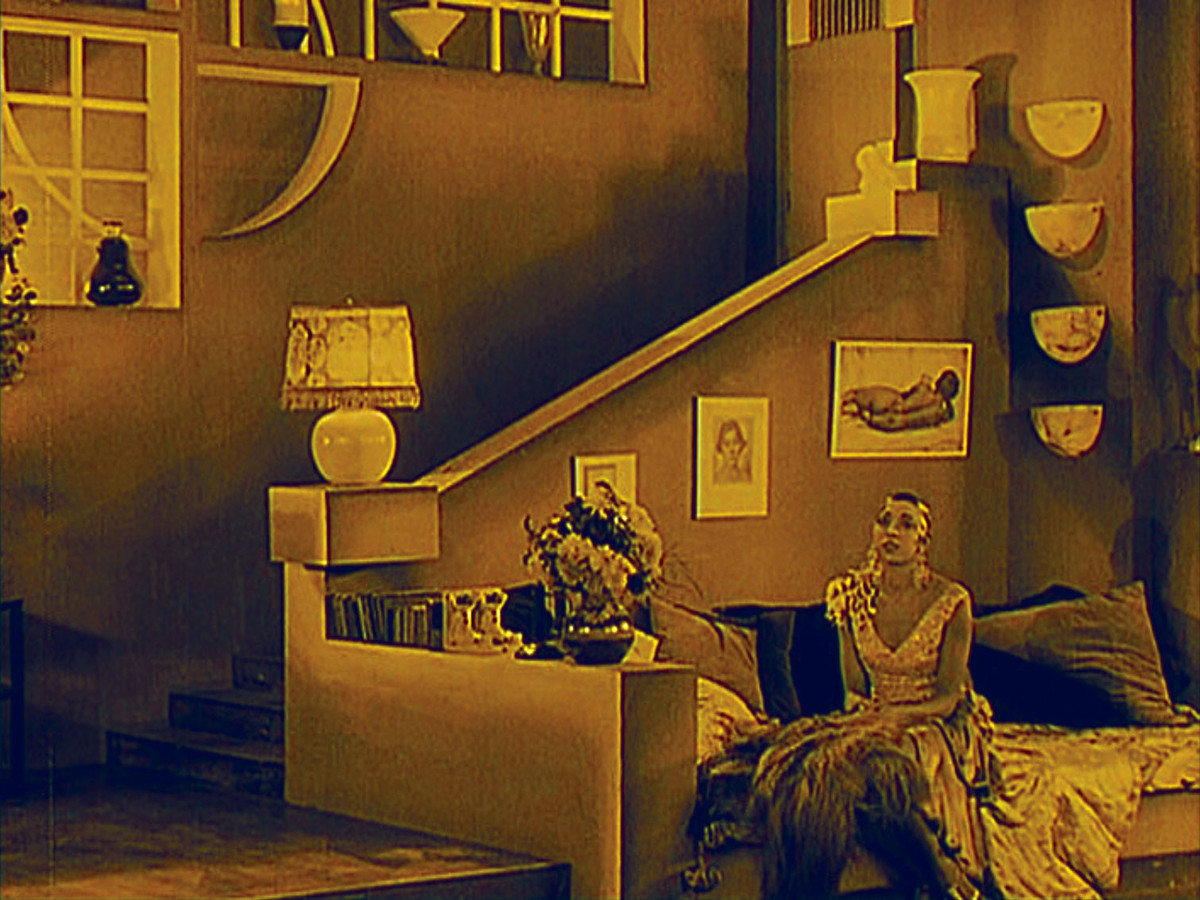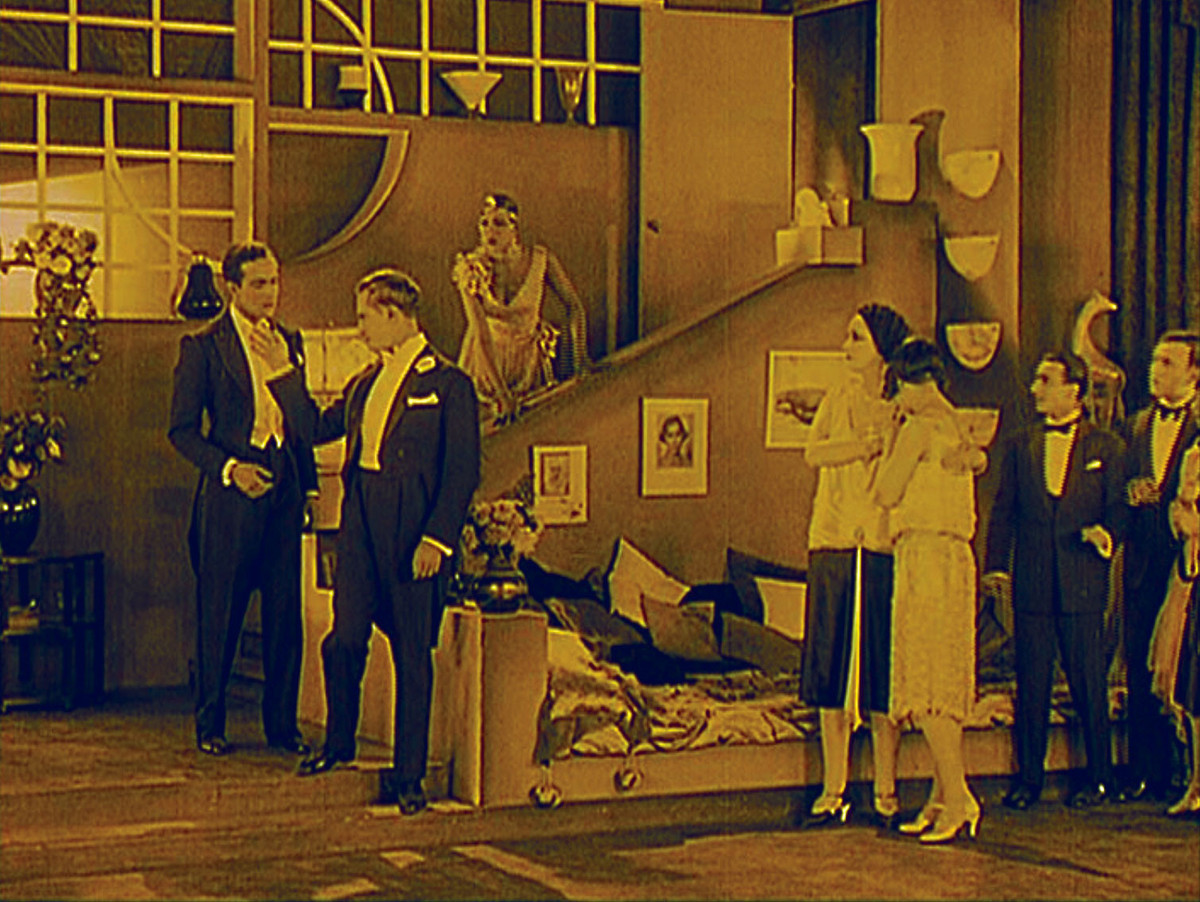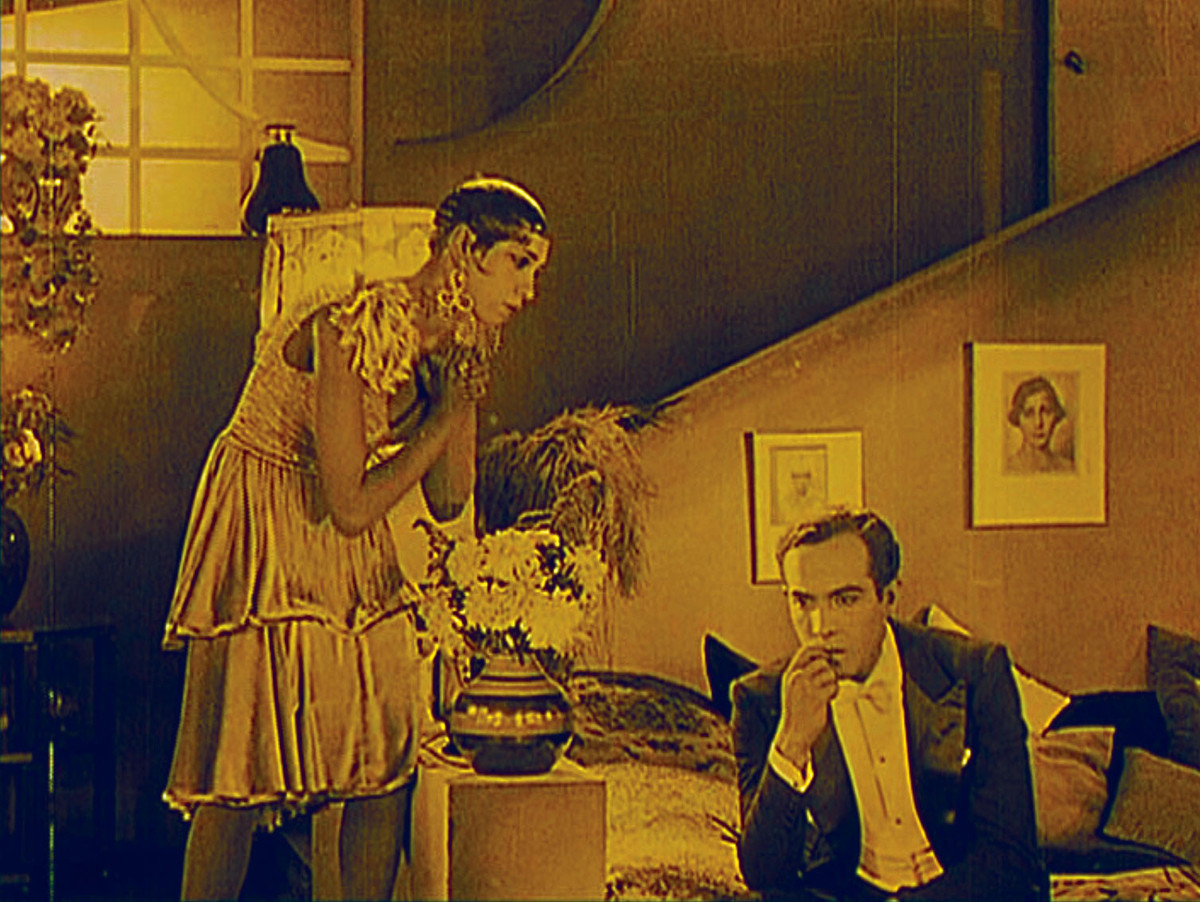Tuning into the Void: The Aurality of Adolf Loos’s Architecture
Adolf Loos suffered from progressive hearing loss. As a child, his hearing was poor, and by the time he reached his mid-50s, his condition had deteriorated to the point that he became dependent on a hearing trumpet. As it declined further, he began to carry a pen and notebook, turning to the written word in lieu of speech. This form of communication was slow and complicated, particularly for an extroverted man who lived life with gusto. Despite this setback, Loos was always engaged with his surroundings—the buzz of his architecture office; the dust and hammering of construction sites; the people he encountered on the street, in noisy cafés, and in boisterous cabaret theaters. A music enthusiast, Loos frequented concert halls even when he could no longer hear most sounds.
In 1921, Loos titled his first essay collection Spoken into the Void; the work was intended as a critique of his Austrian contemporaries’ ignorance of modern lifestyles. Indirectly, the “void” in the title pointed to Loos himself. It was he who could not hear the world around him; it was his own voice that lacked reverberation, as if the words he spoke produced no echo. As early as 1910, he had written “I, the unpublished architect, I, the man working in a vacuum, am the only one among thousands who has real influence.”1
If we revisit Loos’s work with attention to his hearing condition, we can speculate about how—despite the “theatrical gestures and aphoristic flourishes” that John V. Maciuika attributes to his writing2—his demands for architectural precision and his careful choice of materials might in fact have originated in his sensitivity to the acoustic qualities of environments.
In 1912, when the famous Bösendorfer Saal, a concert hall next to his Vienna apartment, was threatened with demolition, Loos composed a charming theory on acoustics entitled “The Mystery of Acoustics.” In it, he claimed that concert halls, similar to wooden violins, absorb the music played in them via the molecular structure of their building materials, making some buildings better acoustic forums.
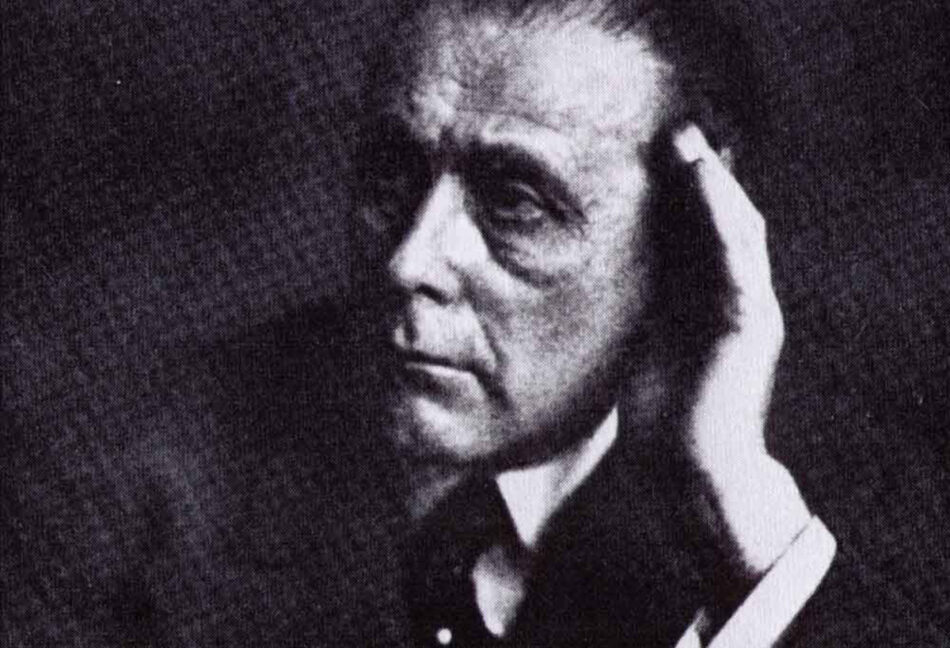
And materials are very sensitive. You only have to let a military band blast away in the Bösendorfer Saal for a week and its celebrated acoustics will have gone to pot. Just as a hamfisted amateur would ruin a violin that had belonged to Paganini. As a matter of general principle brass music is bad for building materials. That is why one side of opera houses is always poorer acoustically. [… Halls] in which brass instruments [are] never play[ed] develop the best acoustics. The tones of Liszt and Messchaert live on in the mortar of the Bösendorfer Saal and vibrate with every note of a new pianist or singer. That is the mystery of the hall’s acoustics.3
This quote suggests that the architect’s hearing was exceptionally fine-tuned, enabling a nuanced understanding of structure as an expression of acoustical potential.4 He ultimately conceived of architecture as a medium that reflects on the means of production and reproduction.5 That he was attentive to the influence of brass instruments in a particular part of an opera hall, and to the instruments’ long-term impact on the experience of sound in the building, shows that he was attuned to the aural dimension of materialities in a way few architects before him had been.
Perhaps Loos was aiming to substitute architecture for hearing itself—as if, in the fine, fragile structures
and textures of the inner ear, he could understand the relationships of materials to sound. Marble would of course differ from wood or glass in its reflectivity of sound, just as people, as they moved about, would impact the acoustic qualities of a space. The marble, wood, carpet, and concrete in Loos’s designs are intended to perform not simply as visual features or designations of luxury, but as elements of a carefully engineered sound contraption.
I would argue that Loos’s acute aural sensibility—his attention to voices, acoustics, and reverberation— provides an essential entry point to understanding his late works. The less Loos could hear, the more his buildings began to suggest prosthetic devices—extensions, perhaps, of his trusted hearing trumpet.
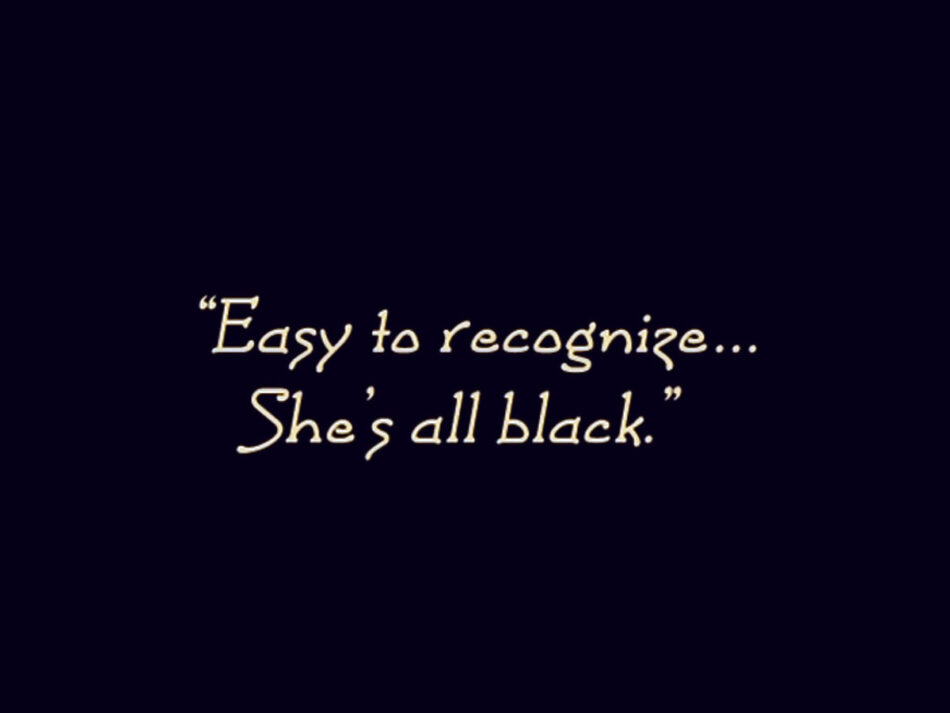
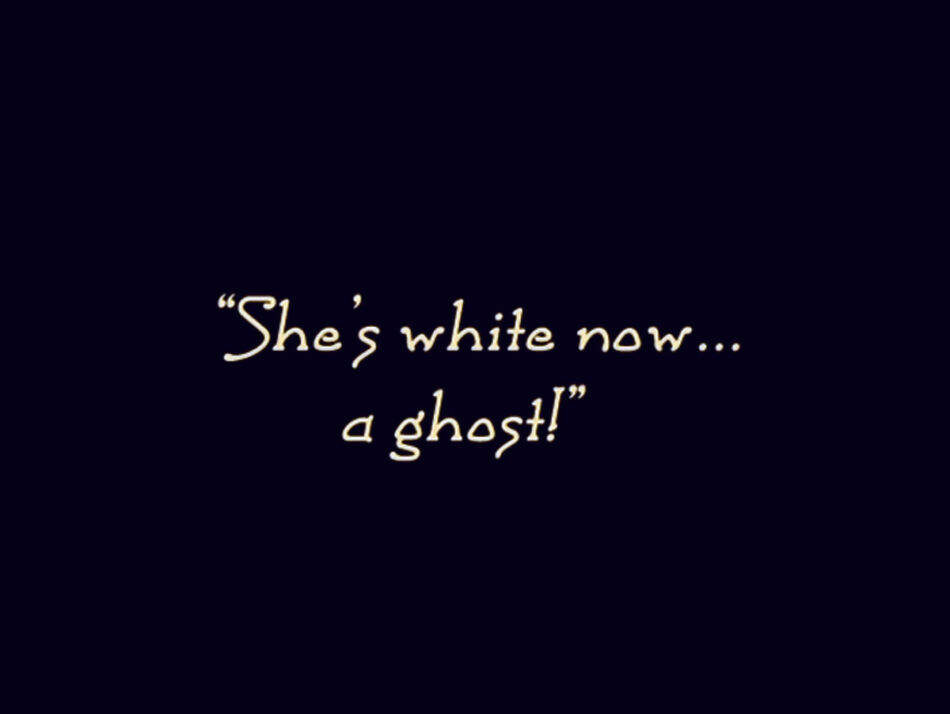
The Art of Misinterpretation
The historian, keen to reconstruct the puzzle of her subject’s life, might wish that the notebooks Loos used to communicate had survived. These books captured an ornament-free conversation of loudly uttered and then quickly scribbled words that must have been as incomprehensible as the photographs of his interiors.6 For the reconstruction and functioning of his rhetoric he needed mediators, either through translators and initiated confidants or—much more effectively—through architecture, built or unbuilt.
Loos wrote letters, but he never kept a diary. Much of what we know about his private life is based on the published accounts of his three wives.7 Their recollections suggest that the architect, because of his hearing problems, was slightly out of tune with his environment.
Claire Beck Loos, his third wife, published her memoirs, Adolf Loos Privat, in 1936 to help raise funds for her ex-husband’s tombstone. In it, she describes his erratic behavior—his spontaneous marriage proposals to his three wives, his tendency to interject in conversations with an unrelated idea, and his habit of abruptly standing up during a meal in a restaurant to address a guest at a neighboring table. During a long night in 1929, he recited and taught Arnold Schönberg’s Gurrelieder to Claire, insisting that she sing as loud as she could into his trumpet to perform her memorization.8 And when Loos was celebrated in Prague for his 60th birthday, he interrupted the festive speeches that were specially prepared in both German and Czech, saying that it did not matter which language they used, because he was deaf.
And although his friends knew he could not hear, Anton Webern made him a gift of sound, dedicating his 1930 op. 22, “Quartet for Violin, Clarinet, Tenor Saxophone and Piano,” to Loos. According to Webern, it might have been the first time that the saxophone was used as a solo instrument in chamber music, but it was a crediting gesture: a decade earlier, Loos had introduced him to the saxophone through his jazz records.9
But from the mid-1920s on, Loos read his environment from an almost completely sound-insulated world. Nevertheless, an extrovert by nature, he was known as a gifted speaker. We can imagine him broadcasting his quick-witted remarks in cafés and lecture halls alike—a skill even his fiercest professional nemeses, Josef Hoffmann among them, envied. He loved the theater, and was deeply impressed by women of the cabaret—his wife Lina was an actress; his British girlfriend (it is not clear if they were ever married), Bessie Bruce, was a dancer; and Elsie, his second wife, was an operetta star. From Claire we also learn that there was a piano in Loos’s apartment for guests to play—though he did not play himself.10 In a witty essay from 1900, he describes his short-lived career as a music critic in New York, and how despite having no formal musical education, he wrote a successful opera review.11
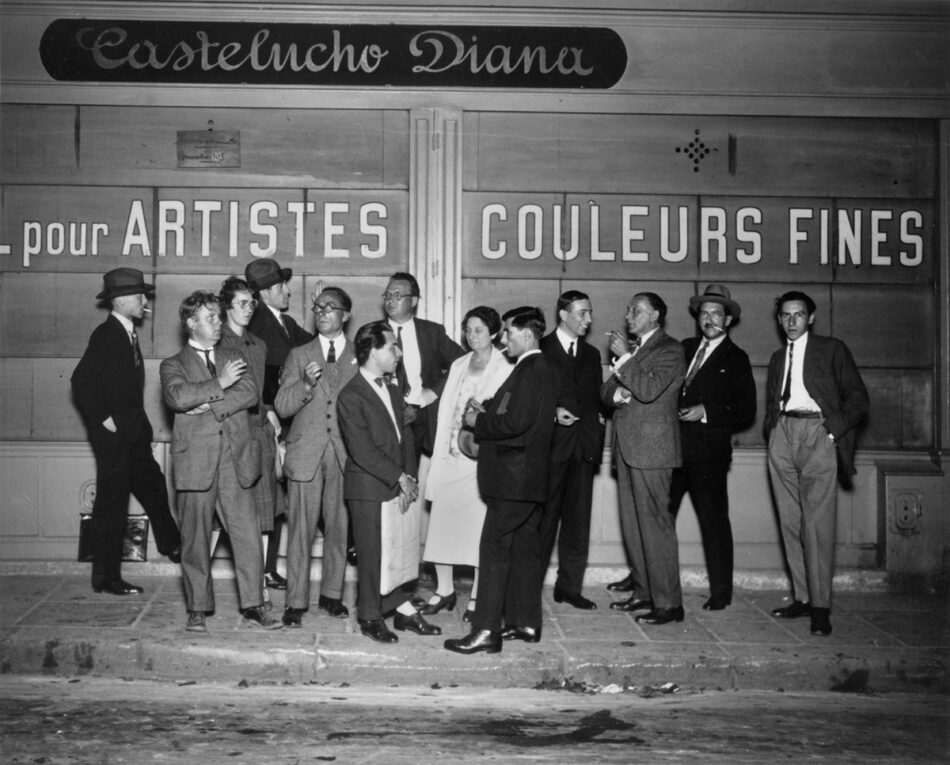
In 1924, while in Paris, Loos helped with the organization of a screening of Marcel L’Herbier’s L’inhumaine (1924).12 During the preparations, he met the Dadaist poet Tristan Tzara who, together with his wife Greta Knutson, later commissioned him to build a house for them in Montmartre. As Loos was keen to design for the artists of the avant-garde, he took these collaborations as positive omens and in 1926 moved to Paris. He brought with him various design proposals for large buildings in
the city, among them a colossal hotel on the Champs Élysées, a large office building, and a cinema on Boulevard des Italiens. It remains unclear how, or whether at all, he was commissioned to design these spaces. Perhaps Loos’s work on these “fictional” projects was a conscious strategy for soliciting work. He might have been using his handicap creatively, instrumentalizing “misunderstandings” to explain why a drawing had been produced before a commission had been formalized—a method many practicing architects still use for the acquisition of projects.
It was during this period that Loos likely encountered Josephine Baker for the first time. In 1925, she had made her debut with La revue nègre at the Théâtre des Champs Élysées. In her memoirs, Claire wrote about Baker’s performance in Vienna to which Loos had invited her and her parents. It must have been the March 1, 1928, performance in the Johann-Strauss-Theater, which was originally booked as a solo show at the Ronacher—the first stop in Baker’s planned two-year-long tour through Europe and South America. But even before reaching Vienna, the show had been criticized and later censored for its overt sexual gestures. The announcement of her performance had caused such an uproar among the conservative Catholic society of Vienna that special repentance ceremonies were organized in churches. Eventually, Baker’s legendary solo show had to be transformed into a revue titled Black on White in which she appeared as only a guest star.
Claire wrote that Loos claimed to have met Baker several times prior to the Vienna performance, and that she had even taught him the Charleston. But Claire also recalled that Loos seemed disgruntled because at a recent party in Paris, Baker apparently had not known he was an architect. It was at that party that Baker expressed how unhappy she was with another architect’s design for her new Paris mansion. Loos had answered: “But Josephine, did you not know that I can draw you the most beautiful plan in the world?”13
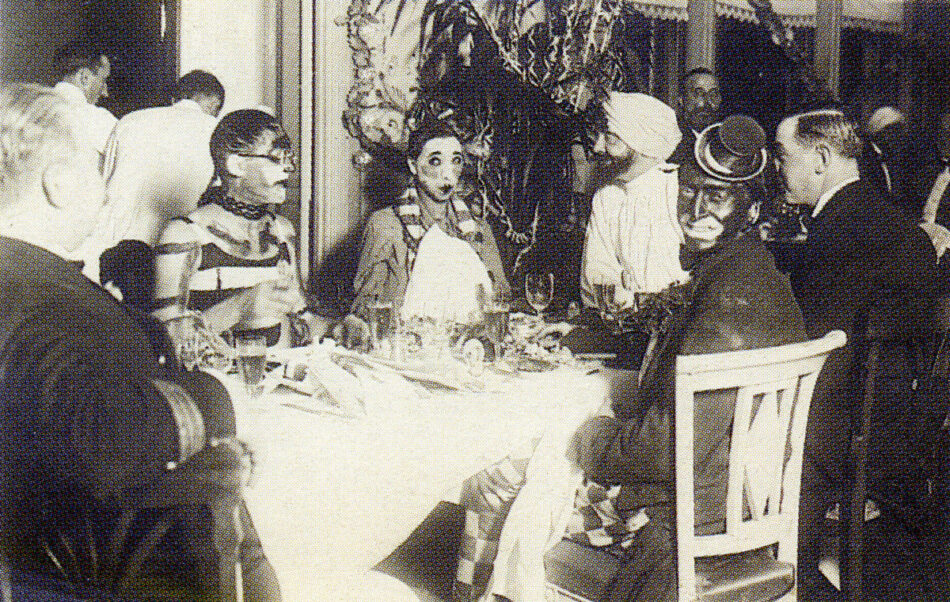
Whether because of hearing difficulties, language barriers, or wishful thinking, Loos left the party that night thinking that Baker had commissioned him to design a house for her.
Had Loos misread Baker in that brief encounter? Danish writer Karin Michaëlis, who witnessed a conversation between the dancer and the architect, was impressed by the mixture of ease and respect with which Baker spoke to Loos—as if “with a friend and a God at the same time.”14 Michaëlis described how Baker understood Loos without the need for words, and how Loos admired Baker like a “holy creature.”15 However transcendent the encounter seemed, it was packed with obscurities. When Loos offered to design a house for her, she was already busy preparing for her tour that after Vienna, Budapest, Bucharest, and Scandinavia, would take her to Santiago de Chile.
But Loos went on to draw a set of plans to convert two existing buildings on the corner of Avenue Bugeaud and Rue du Général Clergerie into what he dubbed, “A Small Varieté for Josephine Baker.” He even went as far as to build a model that presumably he intended to present to Baker. We do not know whether Baker ever saw Loos’s design (in the form of plans, as a model, or in the famous photograph of the model taken by Martin Gerlach in 1930). According to Elsie Altmann Loos, the model was exhibited in the Salon d’Automne in 1928. Among the exhibition’s guests might have well been Le Corbusier, who shortly thereafter met Baker in November 1929 on board the Giulio Cesare en route to São Paulo. During their December return on board the Lutétia, the pair attended a costume ball. Their attire—Baker as Pierrot and Le Corbusier as a pirate with a striped vest and stripes painted on his bare arms (one possible reading to add to the various interpretations of their masquerade)—might be a reference to Loos’s black-and-white piano-key design. But if Baker and Le Corbusier had really dressed up to mock Loos’s design, the gesture would have been a shockingly blunt affront to the Viennese architect, satirizing his architectural love letter. We do know that they discussed a project for a villa on their ocean crossing; however, much to Le Corbusier’s disappointment (he too prepared sketches and wrote letters), she did not invite him to design it.16
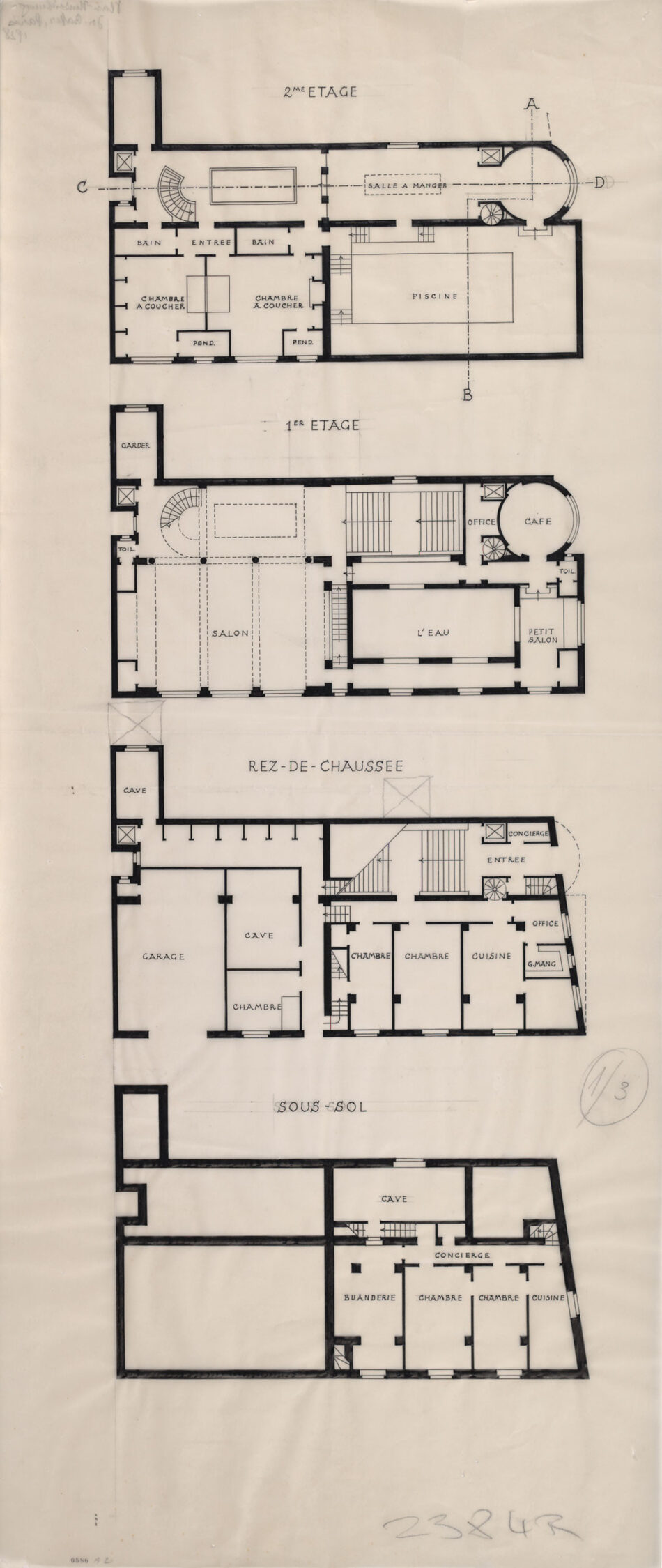
Sync-Sound Set
Baker’s first film, La sirène des tropiques (1927), released in Paris just a year before the Vienna episode, was a big success. Loos, a keen and curious member of the cultural circles of this time, most surely saw it. Like all films at the time, La sirène des tropiques was silent—or, to be more precise, the dialogue was not synced and the music was played by a live orchestra—perfect for the hearing-impaired Loos, who by then was experienced at listening to music through the vibration of sound.17 A famous scene from the lm features Baker in her bath: she sits in the tub, naked, washing off her various color camouflages. Leaving the French Antilles in the name of love, Papitou, Baker’s character, is a stowaway on a boat to Europe. After swimming to the ship, she enters, dripping wet, through the stoker room. Once discovered, she tumbles head-on into a heap of coal. Then, she makes off to the kitchen where she falls again, her face landing in the cook’s our storage. In an effort to catch her, the stokers and passengers chase her through the ship, at some point so hysterically that they disregard the classist, segregating compartments. The black screen reads: “Easy to recognize … She’s all black.” And a sequence later: “She’s white now … a ghost!” Considering that Loos and Baker’s relationship formed at the historic moment when film was transitioning from being silent to including sync-sound, and between two different languages (English and German), Loos’s design for Baker’s house can be seen as a translation of her performances and what he imagined he could hear through an architecture tuned into the acoustics of its spaces and materialities.
The house was based on a set of plans of two existing buildings. Whether Baker gave the plans to Loos or he found them himself, however, remains unknown. But the merging of two buildings resulted in awkward architectural features. In the imagination of the architect, the house was perhaps like the ocean liner on which Baker (as Papitou) performed her ironic play of transgressions between skin colors, class distinctions, and social habitus—a theater that would provide diverse and acoustically sensitive backdrops for her many roles. In “The Mystery of Acoustics,” he rejects the idea that the problem of acoustics can be solved on the drawing board, by engineers who draw “straight lines from the sound source to the ceiling, assuming the sound would bounce off at the same angle, like a billiard ball from the cushion, and continue on its way.”18 For Loos, the scientific calculation of acoustics was “nonsense”—according to him, the acoustics of a space depended not on spatial design, but on material. Given that he developed his design of the house on a small scale, he did not specify his choice of material for the interior. (Only the façade is described as being clad with black-and-white marble slabs.) But if one reads the plans more closely, it appears as if Loos based his design of the interior on familiar environments from his own oeuvre and on elements from Baker’s stage sets and lm scenes.19
When Loos drew the protracted staircase in the entrance hall, he might have imagined Baker climbing backward while singing—as if being accompanied by her chorus line or followed by the spotlight. Her fleeing the spiral staircase to her private floor echoes La sirène des tropiques, in which she fearfully runs away from her conflicts with high society, finding solace in her private chamber. And the bold decision to have an enormous swimming pool on the first floor nods to the scene in which she was discovered as a stowaway in a bath.
The dimensions and the outlines of the grand salon foreshadow the room that Loos later built in his 1929 Villa Müller in Prague. The sofa niche, as the many group photographs of this space in the villa show, could have been used as a set for guests to pose in front of. (A photograph of Loos’s 60th birthday party shows the architect as the only one not facing the camera. It might be the fact that he refused to be represented in the interior, but it could also simply be that he did not hear the photographer as he announced the moment of exposure.)
The single room that does not bring to mind explicit references—to his oeuvre or his projections of Baker—is the interior of the cylindrical tower that came to define the house’s façade. The only circular corner room that Loos realized was in the hall of his 1919 Strasser House in Vienna, which was equipped with a half-circle sofa and a round table. In 1905, Loos designed an apartment for Alfred Kraus with a dining room bay in which the seating area was composed in a half-circle, but in Baker’s house, the diameter of the room was so large that rather suggests the entrance area of his 1899 Café Museum in Vienna.
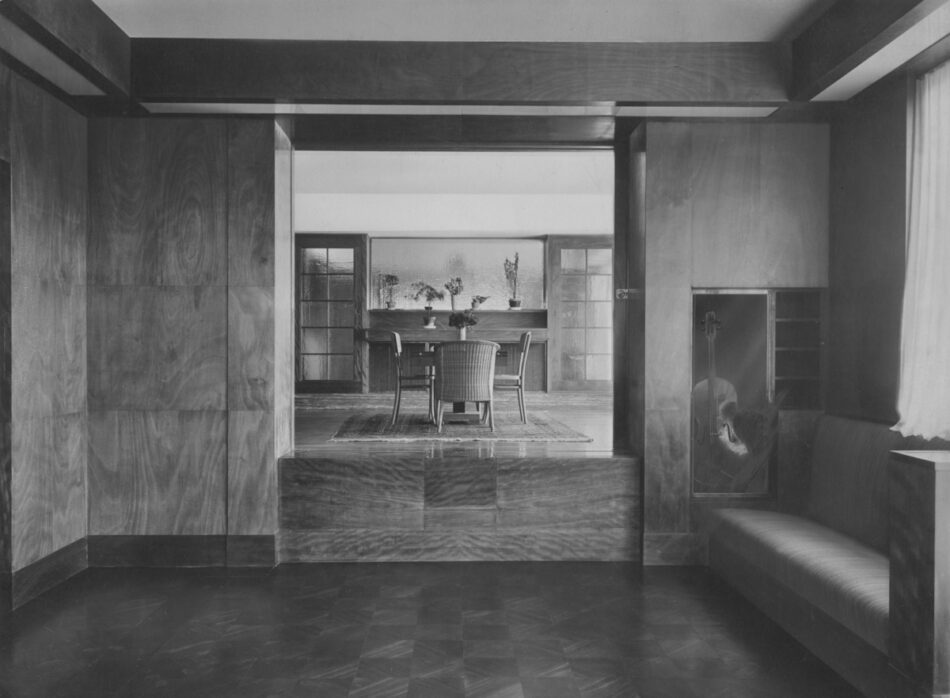
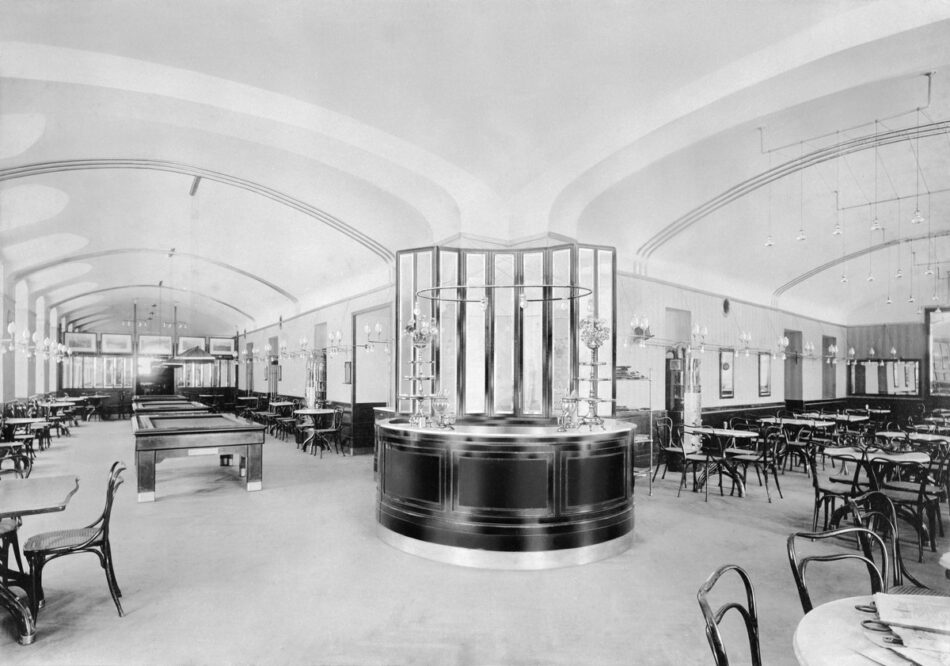
This lack of detailing and program specificity was also present in the gaping space on the second floor near the swimming pool. The small staircases that led down to the pool seem too narrow, while the vast open space appears rather slippery and empty. Perhaps for Loos, the reverberation produced by the enormous swimming pool would have made conversation impossible, and so he did not focus on developing it in detail.
Beatriz Colomina describes the house as an optical and photographic device that arranges situations along the axis of vision, tuned to light and shadow, silhouette and reflection.20 For Colomina, the “petit salon” is a key element of Loos’s theatrical design. The petit salon functioned like a visual apparatus in which the voyeur (Loos) observes the swimmer (Baker), who, consumed by her own reflection, cannot see the spectator. But I propose that we read this same spatial configuration through sound rather than sight, interpreting the house not as a camera but as a contraption of noise. This would have Loos and Baker communicating through a kind of sign language—indeed, they are not supposed to hear each other; the room is silent.
From the petit salon, a visitor would be led down three small steps into the so-called varieté café. This arrangement is strikingly similar to Loos’s Villa Müller. In the latter project, the varieté café is the dining room and the petit salon functioned as the music room. It even displayed a cello in one of the glass vitrines next to the sofa niche (the same niche where the voyeur would perch)—the sound of the instrument is still trapped behind glass, as if giving us another clue to his reverence for sound.
In 1928, the year Loos completed his design for Baker’s house, Baker came to dance in Vienna. She cordially greeted the architect from the stage, as he and Claire and her parents looked on. She might not have known that Loos had designed “one of his best houses” for her.21
Ines Weizman is an architect and theorist; she is currently Junior Professor of Architectural Theory at Bauhaus University Weimar.

