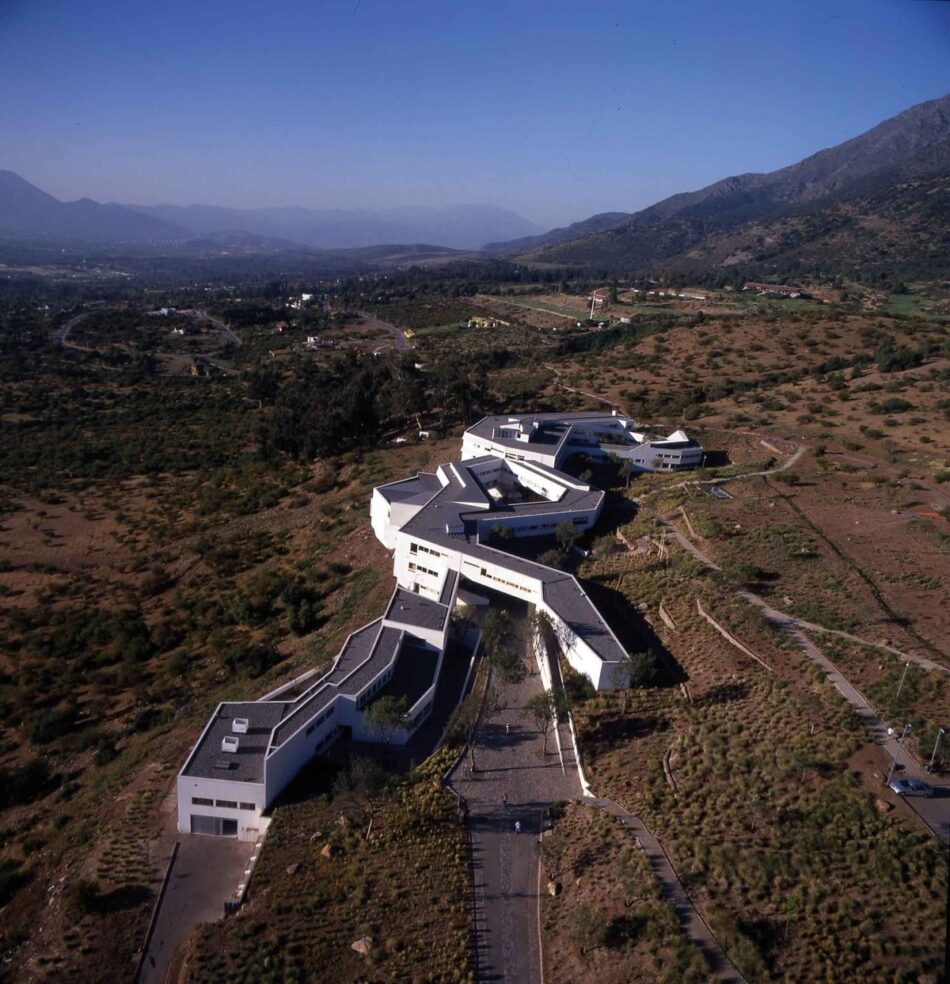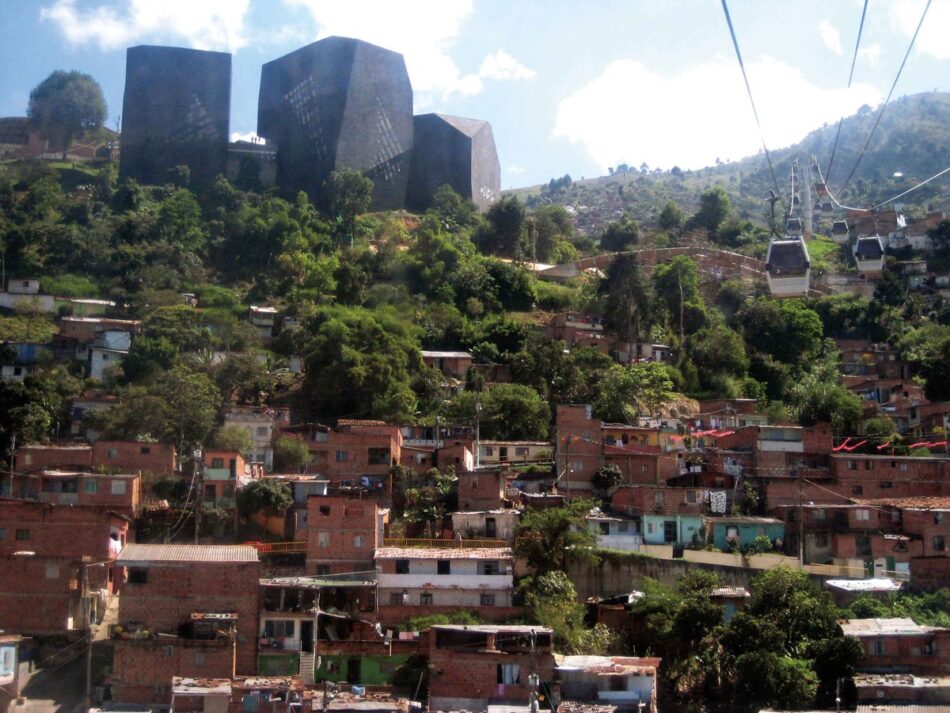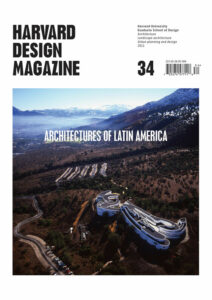Latin American Architecture Today
Modernist Latin American architecture had a heroic and identity-based dimension that followed four principal vectors:
1. Latin America’s territorial specificities and its pre-Columbian heritage;
2. its present, with its cultural ties to Europe and the Americas;
3. vernacular techniques and a specific natural and climactic environment; and
4. a social milieu that aspired to become more visible to the outside world.
Each of these lines had produced distinct and frequently contradictory results. While the first line would dominate in those neo-monumental architectures, frequently using concrete to realize a certain repertory of form and scale, the second line privileged validation from European and American cultural centers, giving form to somewhat autistic and elitist proposals. More than one designer’s professional biography would glide from one extreme to another, baring the scars and difficulties of this spatiotemporal dialectic. At the same time, a focus on local climactic and technical characteristics led to populist and local positions, while attention to the social dimension concluded in a privileging of urban planning and frequently just political rhetoric.
I don’t want to linger on this synthetic list that rather simply attempts to describe in broad strokes a complex and multinational reality.1 Instead I’d like to underline how these four vectors were largely understood as mutually contradictory, in large part because they were eagerly conceived as dogmatic constructs in, it’s fair to say, a very familiar Modernist and avant-garde spirit.
What is interesting in now seeing the architecture produced in the last decade in cities like Medellín, Santiago, Lima, Buenos Aires, Montevideo, México City, and so many others in Latin America is not only that these vectors have decisively contributed to the creation of magnificent architecture, but also that today they are all appearing on the same playing field. We might say that they have at last addressed themselves to the same problem, that of capital-A Architecture, seen as being able to transform multiple needs, contradictions, and aspirations into a poetic, reliable, and mature expression. It is as if we were witnessing the passage from a difficult adolescence to a state of grace and plenitude that, to be sure, corresponds to another increasingly dominant impression—that this state of plenitude is becoming visible also in the economic, social, and political optimism of a large part of the continent, despite the fact that the enormous problems it still faces make many see this optimism as ingenuous when in fact its vocation is more provocational.2
What we have to emphasize is that it is precisely the arrival at the synthetic expression of these theoretically differentiated demands that seems to have given a new dimension to the architecture being produced today. It is at once multifaceted and universal, complex and simple, capable of producing works and projects that are interesting as genuine expressions of what architecture can produce in contemporary culture. For this reason it will be interesting to analyze a few landmarks that portray this excellence, achieved in exemplary ways that transcended local attributions.
Without a doubt, the José de Vasconcelos Library, which Alberto Kalach erected in México City at the end of the presidency of Vicente Fox, is a remarkable example. The typical traits of Mexican monumentalism of the previous generation are in evidence, to be sure. From outside one can immediately read, in the powerful section and materiality, clear connotations of pre-Columbian inspiration that are nonetheless doubly disrupted by an astonishing interior. This interior is half science fiction, transporting us to the spatiality of The Matrix, and half single-nave cathedral, where the baroque scheme of hanging shelves from the sky is the main gesture of the central space, while the lateral chapels house readers and scholars in more intimate niches that have an air of the resolution of the idea of the library arrived at by Louis Kahn, among others. All this is complemented by elevated gardens closed off from the street, which expand space and provide climactic and acoustic protection. The building has no air conditioning, just extreme attention to solar protection and ventilation, and this makes possible an enviable degree of material nakedness and immediacy, as well as public accessibility. Others would read this remarkable work differently, but I can’t help seeing in it the simultaneous presence of all the previously described tensions resolved synthetically and magisterially, and at the same time a consistent proposal about the meaning of the library in contemporary society—which I have not seen in other, much better known European examples.
Similarly, a visit to Adolfo Ibáñez University at the foot of the Andes in Santiago, Chile, designed by José Cruz Ovalle—another building dedicated to knowledge—provides an incomparable experience. In its formal characteristics we can see a certain empathy with some of the greatest works of Catalan architecture and some similarities with the work of Steven Holl. The phenomenological roots of Ovalle’s approach are evident, as is the interest in this methodological path shared by several Chilean architectural schools of thought—not just the Valparaiso School—and by Ovalle. Ovalle of course enters a dialogue with the local and international culture of the campus project type but above all shows great mastery in managing the scale of the complex in relationship with the imposing landscape it inserts itself into, as well as in the measured fragmentation of the exterior spaces—a series of concatenated patios that open and close to the views—and of the interior spaces, where he achieves an estimable profusion of social spaces with a more than notable degree of reserve and of visual, acoustic, and sensory intimacy. Add to all this a geometric and technical virtuosity that gives the complex symphonic and choreographed characteristics and you have a university space where socialization, study, and respect for the landscape become the true architectural subjects. Once again we find here an exemplary solution to one of the most delicate architectural problems,the university campus, so often resolved with out integrated attention to the complex mechanisms of education. There is no formal or technological display here, no construction detail that you remember after leaving. It’s not that they aren’t there; rather, it’s that the integration of architectural themes dominates and organizes them coherently into a whole much greater than the sum of its parts.
With these he denounces the aporias of the concepts and programs of sustainable design promoted by the culture of colder climes, which is still incapable of evaluating the behavior of the natural environment as it interacts with architecture at the architectural and urban scale—when in fact its positive effects are an indivisible part of the environmental culture of a large part of the inhabited territory where climate change demands such strategies most urgently. His attention to local climate and technical data, instead of leading to regressive and localist posturing, produces integrative positions whose relevance is both universal and timely.
My last and well known example—the great collective, successful transformation of the city of Medellín after the arrest of drug lord Pablo Escobar—is precisely about the triumphal creation of public space. The combination of a mayoralty aware of the value of architecture and infrastructure and a good culture of architectural and urban design, maintained with determination by the local schools of architecture (the Universdad Pontificia Bolivariana, oriented toward building design, and the Universidad Nacional, oriented toward urban design), has made possible in just a few years the birth of a city in which we can begin to see at last that the problems of the periphery that devastate the cities of Latin American are neither intractable nor solvable without a commitment to quality.
An extraordinary example of this commitment is the triple intervention in one of Medellín’s biggest suburbs, based on the incorporation of the Metrocable, producing amenities like the Parque España Library designed by Mazzanti Arquitectos—again a cultural amenity—and the simultaneous development of the public axes that give structure to the weak spatial organization of the immense colonized hill. These strategic elements have been enough to give way to an extremely rapid transformation of what was until recently an impenetrable shantytown and is today visited even by tourists, with shops, bars, and restaurants sprouting every day along with the optimism that comes from the sight of children coming home from school. It’s not yet an idyllic outcome, but it is consistent, and the decisive factor of design quality is visible in each element: the beautiful Metrocable, the impressive mass of the Library, and the careful simplicity of the elements of urban development. I don’t think it’s been highlighted before now how much the Bilbao Effect (really the combination of a new public transportation infrastructure designed by Foster and Partners and Gehry’s work on the waterfront, along with development there), has a correlate adapted to another economic and social context in Medellín, which has now been replicated in Caracas and Rio de Janeiro, and which is more interesting than so many inconsistent attempts carried out in other latitudes. Similarly, the degree of excellence of another piece, the Orquideorama, designed by Camilo Restrepo (JPRCR Architects) and plan:b, will mean the culmination, this time in a central area of the city, of Medellín’s efforts to rehabilitate its public spaces.
The Orquideorama is a giant canopy that offers a new social space in the city, open to the landscape and the botanical garden that surrounds it. We could almost call it gratuitous, given its limited functionality, but it is in fact the best example of the influence of high quality on the way people inhabit and socialize in public space. While some of us might be instantly reminded of the Brussels Expo pavilion by Corrales and Molezún, now located in Madrid’s Casa de Campo park, it is surely more closely tied to the biomorphic and autogenerative forms germinated in contemporary digital culture. In any case, we’re talking not about an object but a space that acts as an interface between nature and architecture, a frame made from filters and shades where anything can happen. This is due exclusively to its beauty: The composition of scale, proportion, aesthetics, and environmental comfort makes protagonists out of those who stroll beneath it, enriched by their somatic experience. It synthesizes the three lines of work—urban design, architecture, and infrastructure—that the city has put to work together, returning to citizens, to the individual and collective experience of the public, the role of active participants that deceit and corruption had stolen from them.
I conclude here, knowing that there are many more examples distributed over the continent and gestating in the minds of a new generation of architects trained by public and private schools of architecture with the ambition of taking part in the culture that will give shape to the Latin American city.3 The integration of the vectors that gave rise to conflicting discourses in earlier times is without doubt the key to the success to come, because it is a necessity that transcends the field of architecture, integrating it into a wider and more decisive field: the role of culture in the development of global society and of Latin American society in particular. Perhaps this very brief trajectory could be described as a shift “from ideology to knowledge” and “from rhetorical postulates to an updated and syncretic concept of quality” in its cultural (not only material) sense. What we can affirm is that in light of this evolution of attitudes and accomplishments, no one would be surprised by the announcement that the present, not just the future, is Latin America’s moment.


